9092 Bennett Trail, Hernando, MS 38632
Local realty services provided by:Better Homes and Gardens Real Estate Expect Realty
Listed by: mckeever heun
Office: anton realty & appraisals
MLS#:4092459
Source:MS_UNITED
Price summary
- Price:$609,900
- Price per sq. ft.:$185.27
- Monthly HOA dues:$16.67
About this home
Welcome to this new home with a 3 car garage, front covered porch, board and batten siding, 5 bedrooms, 3.0 bathrooms situated on 1.69 acres. Entering through the double front doors into the entry way, you will notice the wood floors and will find a study on your left. The large family room is located towards the rear of the dwelling with ceiling fan, crown molding, built-in bookshelves, shiplap over the fireplace and recessed lights. The family room and kitchen make this an open floor plan concept along with a dining room. The kitchen is equipped with pendant lights over the island, granite countertops, built-in cooktop, built-in oven, microwave, vent-a-hood, and under cabinet lighting. The double doors at the rear of the family room lead you to the rear yard with a covered patio overlooking a treed back yard. Off the family room there is 1 bedroom and 1 full bathroom. The primary bedroom has raised ceilings, ceiling fan, recessed lights, and the primary bathroom has a large shower, soaking tub, double vanity, and granite countertops. The primary walk-in closet has wood shelving and is accessible off of the primary bathroom and the laundry room. The laundry has cabinets, sink, and granite countertops. Upstairs there are 2 bedrooms, 1 game room, and 1 bathroom. The room over the garage is a flex room that could be considered a bedroom or easily be utilized as a media room. The home is equipped with a residential fire sprinkler system along with many other custom features and is move in ready! Treadway Creek S/D now has C-spire and AT&T fiber internet!
Contact an agent
Home facts
- Year built:2024
- Listing ID #:4092459
- Added:505 day(s) ago
- Updated:February 10, 2026 at 04:06 PM
Rooms and interior
- Bedrooms:4
- Total bathrooms:3
- Full bathrooms:3
- Living area:3,292 sq. ft.
Heating and cooling
- Cooling:Central Air, Electric
- Heating:Central, Propane
Structure and exterior
- Year built:2024
- Building area:3,292 sq. ft.
- Lot area:1.69 Acres
Schools
- High school:Lewisburg
- Middle school:Lewisburg Middle
- Elementary school:Lewisburg
Utilities
- Water:Well
- Sewer:Septic Tank
Finances and disclosures
- Price:$609,900
- Price per sq. ft.:$185.27
- Tax amount:$450 (2023)
New listings near 9092 Bennett Trail
- New
 $360,000Active4 beds 2 baths2,260 sq. ft.
$360,000Active4 beds 2 baths2,260 sq. ft.566 Benton Drive, Nesbit, MS 38651
MLS# 4138915Listed by: KELLER WILLIAMS REALTY - MS - New
 $329,000Active3 beds 3 baths2,097 sq. ft.
$329,000Active3 beds 3 baths2,097 sq. ft.69 Lake Pointe Drive, Hernando, MS 38632
MLS# 4138725Listed by: BURCH REALTY GROUP HERNANDO - New
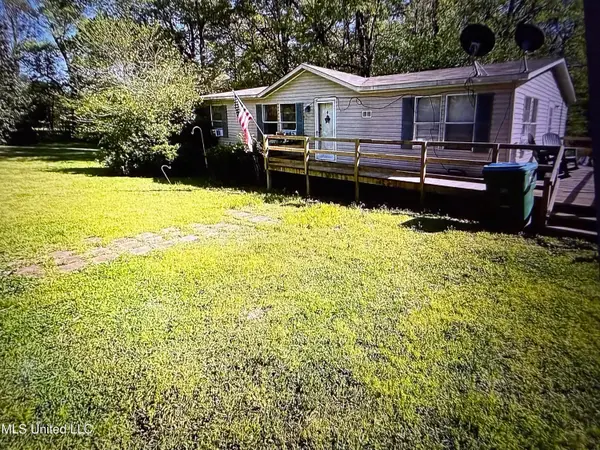 $215,000Active3 beds 2 baths1,456 sq. ft.
$215,000Active3 beds 2 baths1,456 sq. ft.3519 Bright Road, Hernando, MS 38632
MLS# 4138676Listed by: UNITED REAL ESTATE MID-SOUTH - New
 $326,900Active3 beds 2 baths1,813 sq. ft.
$326,900Active3 beds 2 baths1,813 sq. ft.526 Bolivar Drive, Nesbit, MS 38651
MLS# 4138647Listed by: SKY LAKE REALTY LLC - New
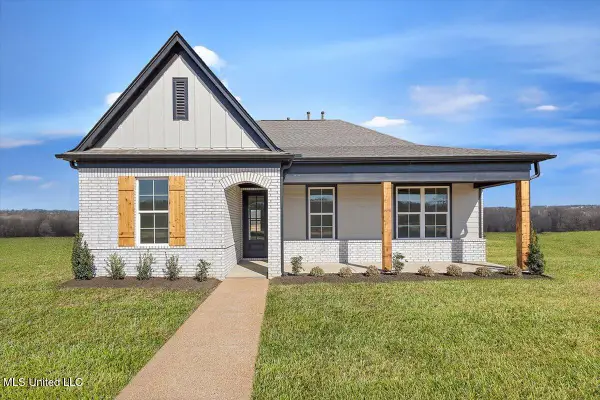 $338,900Active4 beds 2 baths1,876 sq. ft.
$338,900Active4 beds 2 baths1,876 sq. ft.514 Bolivar Drive, Nesbit, MS 38651
MLS# 4138648Listed by: SKY LAKE REALTY LLC - New
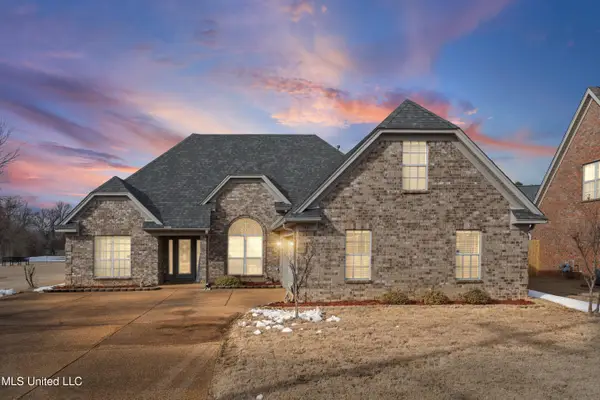 $329,900Active4 beds 3 baths2,074 sq. ft.
$329,900Active4 beds 3 baths2,074 sq. ft.148 Forked Creek Parkway, Hernando, MS 38632
MLS# 4138474Listed by: RE/MAX REALTY GROUP 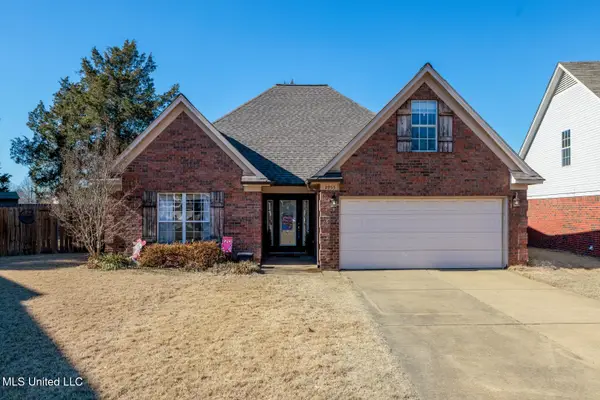 $300,000Pending4 beds 2 baths1,800 sq. ft.
$300,000Pending4 beds 2 baths1,800 sq. ft.2953 Dove Cove, Hernando, MS 38632
MLS# 4138471Listed by: BILL SEXTON REALTY- New
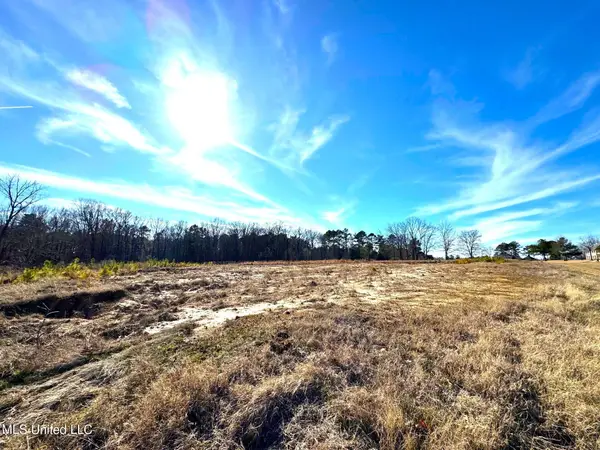 $125,000Active2 Acres
$125,000Active2 Acres2939 Cyrene Drive, Hernando, MS 38632
MLS# 4138457Listed by: CRYE-LEIKE OF MS-SH - New
 $652,900Active4 beds 3 baths3,331 sq. ft.
$652,900Active4 beds 3 baths3,331 sq. ft.5392 Grayson Way, Hernando, MS 38632
MLS# 4138401Listed by: DREAM MAKER REALTY - New
 $605,000Active5 beds 4 baths3,400 sq. ft.
$605,000Active5 beds 4 baths3,400 sq. ft.7899 Remington Cove, Hernando, MS 38632
MLS# 4138315Listed by: KELLER WILLIAMS REALTY - MS

