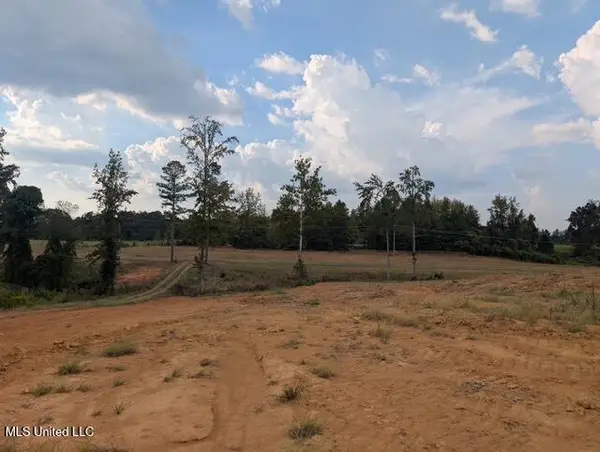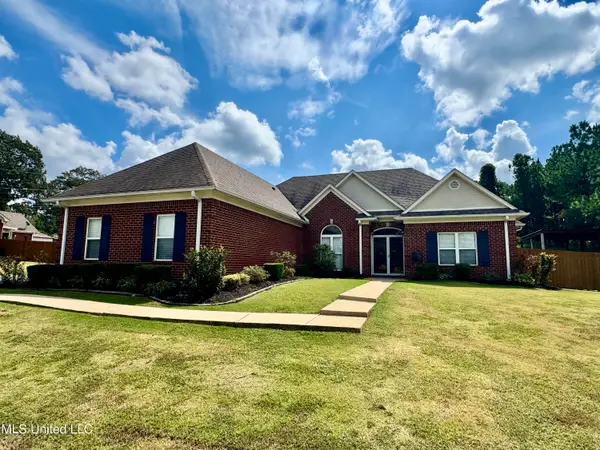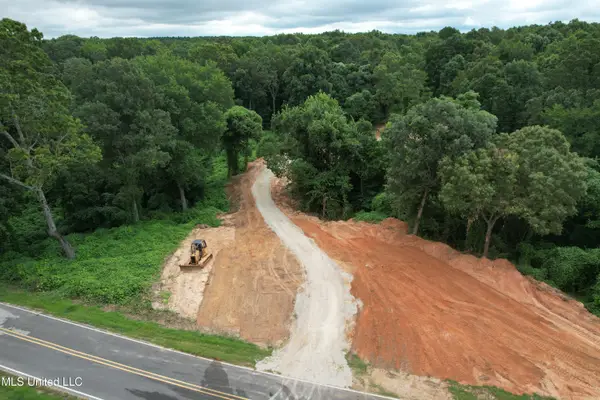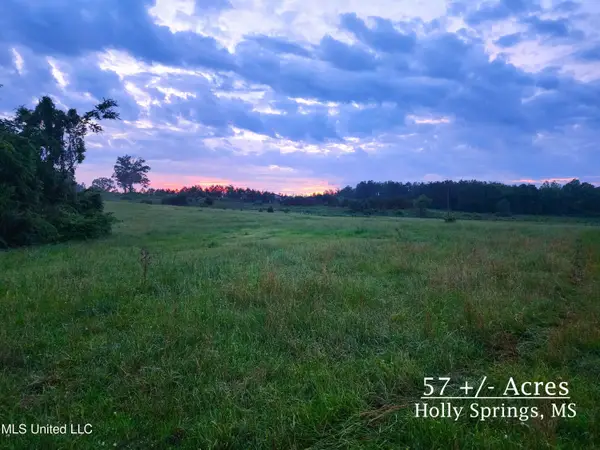70 Tree Line Drive, Holly Springs, MS 38635
Local realty services provided by:Better Homes and Gardens Real Estate Expect Realty
Listed by:denise d cole
Office:dream maker realty
MLS#:4116695
Source:MS_UNITED
Price summary
- Price:$334,900
- Price per sq. ft.:$172.72
About this home
Country Living Close to Olive Branch and Collierville is This Beautifully Maintained 3 Bedroom, 2 Bath Home on 1.5 Serene Acres.! This Inviting Residence Features a Desirable Split Floor Plan That Offers Privacy and Comfort For The Whole Family! At The Heart of The Home is A Spacious Living Area Anchored By A Corner Stone Fireplace, Perfect for Cozy Evenings. Enjoy Both Formal and Casual Dining with a Dedicated Formal Dining Room, a Sunlit Breakfast Area, and a Snack Bar Ideal for Quick Meals or Entertaining Guests! The Master Suite is a True Retreat, Boasting a Luxurious Jetted Tub, Walk in Shower and His-and-Her Vanities! Upstairs, a Versatile 4th Bedroom or Bonus Room Provides The Perfect Space for a Home Office, Playroom or Guest Quarters! Step Outside to Your Backyard Oasis Featuring a Covered Patio Overlooking The Above Ground Pool with Deck and Seating! Ideal for Summer Fun and Relaxation! With Plenty of Space Both Indoors and Out, This Home Combines The Perfect Blend of Comfort, Functionality and Outdoor Living in a Peaceful Country Setting - Just Waiting For You To Make It Your Own!!
Contact an agent
Home facts
- Year built:2007
- Listing ID #:4116695
- Added:71 day(s) ago
- Updated:September 29, 2025 at 07:14 AM
Rooms and interior
- Bedrooms:4
- Total bathrooms:2
- Full bathrooms:2
- Living area:1,939 sq. ft.
Heating and cooling
- Cooling:Ceiling Fan(s), Central Air, Gas
- Heating:Central
Structure and exterior
- Year built:2007
- Building area:1,939 sq. ft.
- Lot area:1.5 Acres
Utilities
- Water:Community
- Sewer:Waste Treatment Plant
Finances and disclosures
- Price:$334,900
- Price per sq. ft.:$172.72
- Tax amount:$1,850 (2024)
New listings near 70 Tree Line Drive
- New
 $150,000Active3 beds 1 baths1,742 sq. ft.
$150,000Active3 beds 1 baths1,742 sq. ft.270 Johnson Park Park, Holly Springs, MS 38635
MLS# 4126959Listed by: KELLER WILLIAMS REALTY - MS - New
 $1,520,000Active490 Acres
$1,520,000Active490 Acres0 Mt. Gilead Road, Holly Springs, MS 38635
MLS# 4126913Listed by: BURCH REALTY GROUP - New
 $199,000Active34 Acres
$199,000Active34 Acres1275 Ms-4, Holly Springs, MS 38635
MLS# 4126617Listed by: CRYE-LEIKE OF TN-COLLIERVILLE - New
 $275,000Active4 beds 3 baths2,059 sq. ft.
$275,000Active4 beds 3 baths2,059 sq. ft.755 Salem Avenue, Holly Springs, MS 38635
MLS# 4126601Listed by: RE/MAX EXPERTS  $134,500Active4.9 Acres
$134,500Active4.9 Acres1761 Old Highway 7, Holly Springs, MS 38635
MLS# 4120091Listed by: TOM SMITH LAND & HOMES $304,000Active61.6 Acres
$304,000Active61.6 Acres0 Old Hwy 7, Holly Springs, MS 38635
MLS# 4034779Listed by: DREAM MAKER REALTY- New
 $240,000Active4 beds 2 baths2,016 sq. ft.
$240,000Active4 beds 2 baths2,016 sq. ft.5631 Smith Grove Road, Holly Springs, MS 38635
MLS# 4126425Listed by: EXP REALTY  $1,298,500Active68 Acres
$1,298,500Active68 Acres00 Chapel Hill Subdivision, Holly Springs, MS 38635
MLS# 4125992Listed by: #1 REALTY GROUP $312,400Active3 beds 2 baths1,785 sq. ft.
$312,400Active3 beds 2 baths1,785 sq. ft.4 S Old 7 Highway, Holly Springs, MS 38635
MLS# 4125952Listed by: RE/MAX REALTY GROUP $220,000Active3 beds 3 baths2,007 sq. ft.
$220,000Active3 beds 3 baths2,007 sq. ft.595 Swaney Drive, Holly Springs, MS 38635
MLS# 4125953Listed by: INTEGRATED ASSETS
