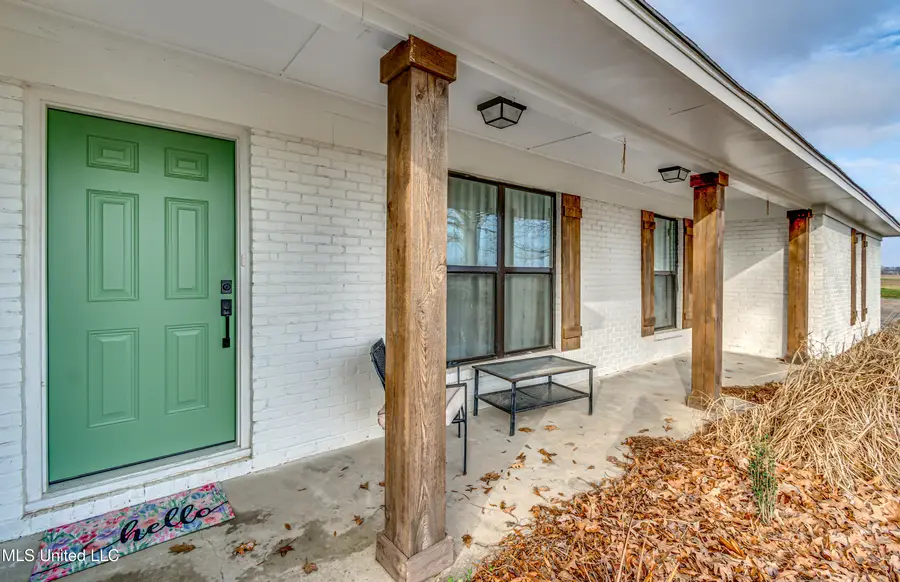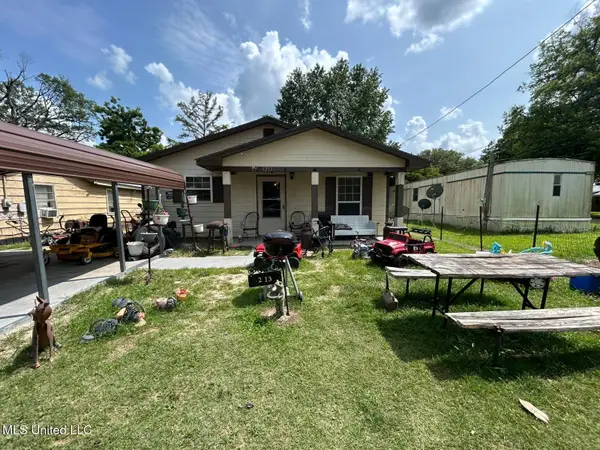819 Marjane Drive, Inverness, MS 38753
Local realty services provided by:Better Homes and Gardens Real Estate Traditions



819 Marjane Drive,Inverness, MS 38753
$195,500
- 3 Beds
- 2 Baths
- 1,935 sq. ft.
- Single family
- Pending
Listed by:kimberly tyer
Office:hopper properties
MLS#:4104034
Source:MS_UNITED
Price summary
- Price:$195,500
- Price per sq. ft.:$101.03
About this home
PRICE IMPROVEMENT!!
Charming, Fully Renovated Home with Modern Amenities and Privacy.
This beautifully renovated home offers a perfect blend of comfort, style, and modern functionality. Featuring three spacious bedrooms and two well-appointed bathrooms, it's designed to accommodate your lifestyle with ease.
The open-concept living area seamlessly connects the living, dining, and kitchen spaces, offering ample room for both relaxation and entertainment. The updated kitchen is a standout, with custom cabinetry, stainless-steel appliances, and elegant marble countertops.
The generous main suite serves as a tranquil retreat, complete with barn doors and a luxurious bathroom that includes a built-in vanity area and natural wood accents. The two additional bedrooms provide plenty of storage space, ensuring comfort for all. The laundry room is well-equipped with abundant storage, adding convenience to everyday tasks.
Step outside to a welcoming front porch and back patio, the back patio overlooks a fenced backyard for outdoor activities or simply enjoying your privacy. Additional upgrades include a new roof and a tankless hot water heater, both enhancing the home's energy efficiency.
Situated at the end of Marjane Drive, this home offers added privacy in a desirable location. With its modern updates and classic charm, this home is a must-see! It won't last long—schedule a tour today!
Contact an agent
Home facts
- Year built:1975
- Listing Id #:4104034
- Added:178 day(s) ago
- Updated:August 07, 2025 at 07:16 AM
Rooms and interior
- Bedrooms:3
- Total bathrooms:2
- Full bathrooms:2
- Living area:1,935 sq. ft.
Heating and cooling
- Cooling:Central Air, Electric
- Heating:Central, Natural Gas
Structure and exterior
- Year built:1975
- Building area:1,935 sq. ft.
- Lot area:0.37 Acres
Utilities
- Water:Public
- Sewer:Sewer Connected
Finances and disclosures
- Price:$195,500
- Price per sq. ft.:$101.03


