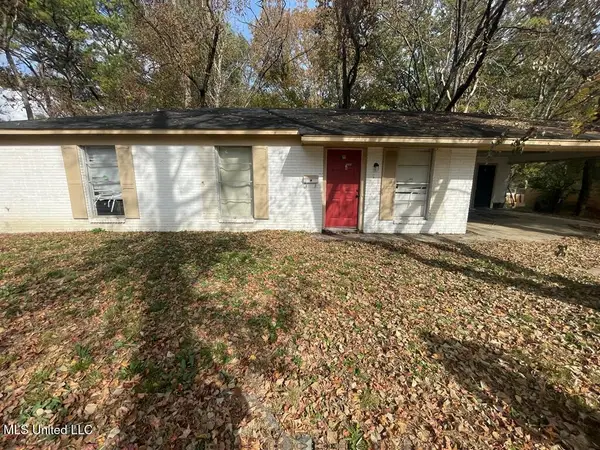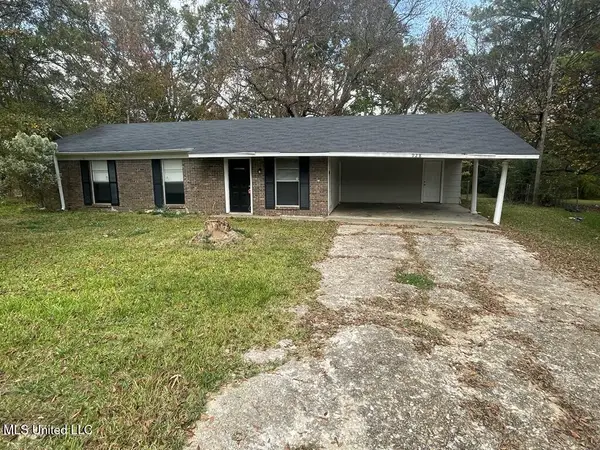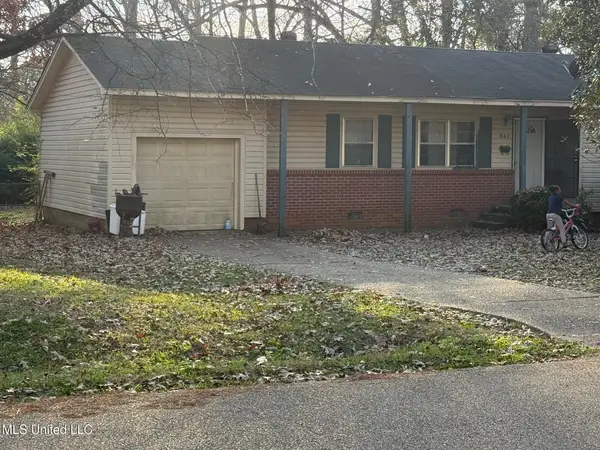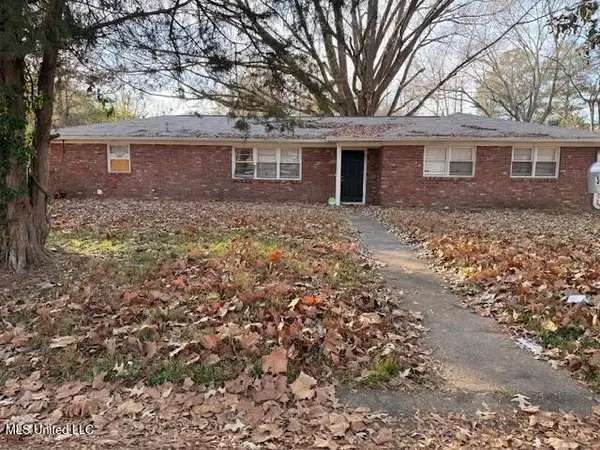105 Brae Burn Drive, Jackson, MS 39211
Local realty services provided by:Better Homes and Gardens Real Estate Expect Realty
Listed by: bethany culley
Office: keller williams
MLS#:4131058
Source:MS_UNITED
Price summary
- Price:$319,900
- Price per sq. ft.:$119.37
- Monthly HOA dues:$148.75
About this home
4 Bedrooms | 3 Bathrooms | 2,680 Sq. Ft. | 0.56 Acres | Country Club of Jackson
Welcome to 105 Brae Burn Drive — a beautifully maintained 4-bedroom, 3-bath home nestled in the prestigious Country Club of Jackson community. Situated on over half an acre, this single-level home offers timeless style, spacious living, and a prime location just steps from the Country Club of Jackson's world-class amenities.
Inside, you'll find wood floors throughout most of the home, elegant formal living and dining rooms, and a large den perfect for gatherings. The updated kitchen features solid-surface countertops, a breakfast bar, and double ovens, while a wet bar adds a touch of sophistication for entertaining. The fourth bedroom provides flexible space ideal for a home office or guest suite.
Enjoy quiet mornings or relaxing evenings on the screened-in porch overlooking the private, fenced backyard complete with mature trees and plenty of room to unwind. Additional highlights include a 2-car garage, architectural shingle roof, fireplace, pantry, walk-in closets, and storage throughout.
Residents of the Country Club of Jackson enjoy the opportunity for membership to an exceptional 400-acre private club featuring championship golf courses, tennis and pickleball courts, multiple pools with waterslides, 24-hour fitness center, member dining, croquet lawns, and more.
Located near Old Canton Road, this home offers easy access to shopping, dining, and top-rated schools including McLeod Elementary, Bailey APAC Middle, and Murrah High School.
Discover refined living in one of Jackson's most desirable neighborhoods. Schedule your private showing today and experience all that 105 Brae Burn Drive has to offer.
Contact an agent
Home facts
- Year built:1974
- Listing ID #:4131058
- Added:59 day(s) ago
- Updated:January 07, 2026 at 04:09 PM
Rooms and interior
- Bedrooms:4
- Total bathrooms:3
- Full bathrooms:3
- Living area:2,680 sq. ft.
Heating and cooling
- Cooling:Ceiling Fan(s), Central Air, Electric
- Heating:Central, Electric, Fireplace(s)
Structure and exterior
- Year built:1974
- Building area:2,680 sq. ft.
- Lot area:0.56 Acres
Schools
- High school:Murrah
- Middle school:Bailey APAC
- Elementary school:McLeod
Utilities
- Water:Public
- Sewer:Public Sewer
Finances and disclosures
- Price:$319,900
- Price per sq. ft.:$119.37
- Tax amount:$2,691 (2024)
New listings near 105 Brae Burn Drive
- New
 $189,000Active3 beds 2 baths1,429 sq. ft.
$189,000Active3 beds 2 baths1,429 sq. ft.344 Red Oak Drive, Jackson, MS 39212
MLS# 4135309Listed by: MILLENNIUM REALTY INC - New
 $103,500Active3 beds 2 baths1,408 sq. ft.
$103,500Active3 beds 2 baths1,408 sq. ft.1237 Springdale Drive, Jackson, MS 39211
MLS# 4135268Listed by: EKEY REALTY, LLC - New
 $59,900Active3 beds 2 baths1,200 sq. ft.
$59,900Active3 beds 2 baths1,200 sq. ft.916 Palm Street, Jackson, MS 39212
MLS# 4135270Listed by: LUCROY RESIDENTIAL LLC - New
 $85,000Active3 beds 2 baths1,258 sq. ft.
$85,000Active3 beds 2 baths1,258 sq. ft.928 Palm Street, Jackson, MS 39212
MLS# 4135274Listed by: LUCROY RESIDENTIAL LLC - New
 $10,000Active2 beds 1 baths1,025 sq. ft.
$10,000Active2 beds 1 baths1,025 sq. ft.251 Ash Street, Jackson, MS 39202
MLS# 4135233Listed by: POWERS PROPERTIES - New
 $59,900Active3 beds 2 baths1,768 sq. ft.
$59,900Active3 beds 2 baths1,768 sq. ft.262 Iris Avenue, Jackson, MS 39206
MLS# 4135182Listed by: NIX-TANN & ASSOCIATES, INC. - New
 $80,000Active3 beds 2 baths1,747 sq. ft.
$80,000Active3 beds 2 baths1,747 sq. ft.267 W Leavell Woods Drive, Jackson, MS 39212
MLS# 4135149Listed by: AMERICA'S REALTY- UNIVERSAL - New
 $90,000Active4 beds 2 baths1,873 sq. ft.
$90,000Active4 beds 2 baths1,873 sq. ft.3777 Meadow Lane, Jackson, MS 39212
MLS# 4135152Listed by: AMERICA'S REALTY- UNIVERSAL - New
 $70,000Active3 beds 2 baths1,200 sq. ft.
$70,000Active3 beds 2 baths1,200 sq. ft.841 Winn Street, Jackson, MS 39204
MLS# 4135153Listed by: AMERICA'S REALTY- UNIVERSAL - New
 $100,000Active3 beds 2 baths2,039 sq. ft.
$100,000Active3 beds 2 baths2,039 sq. ft.3235 Santee Street, Jackson, MS 39212
MLS# 4135146Listed by: AMERICA'S REALTY- UNIVERSAL
