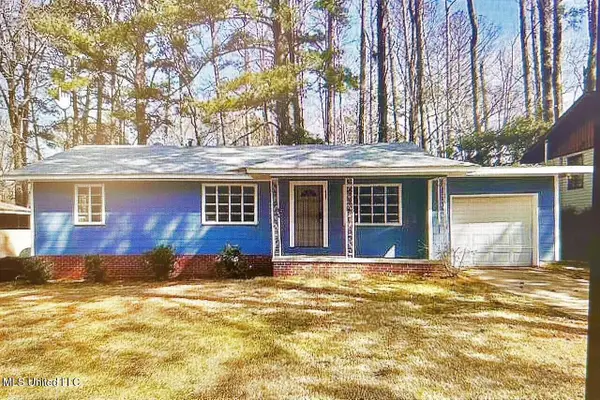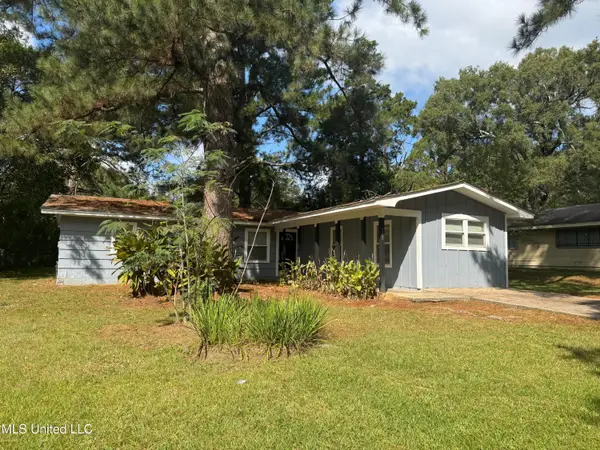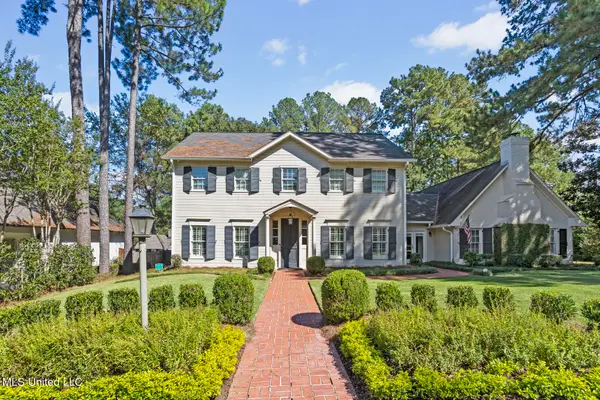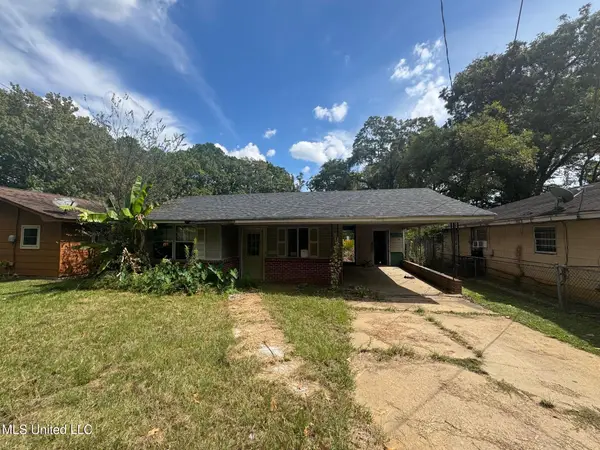1056 Avondale Street, Jackson, MS 39216
Local realty services provided by:Better Homes and Gardens Real Estate Traditions
Listed by:melissa hutchison
Office:charlotte smith real estate
MLS#:4121347
Source:MS_UNITED
Price summary
- Price:$378,500
- Price per sq. ft.:$147.79
About this home
Don't miss this beautifully updated home in the heart of the vibrant Fondren neighborhood. With high ceilings, beautiful moldings, warm wood floors, floor to ceiling built-ins and other custom touches, this home is a gem. The spacious kitchen features a large island providing additional workspace as well as bar stool seating. Slab granite countertops, a gas cooktop, stainless farm sink, under cabinet lighting, storage galore and a sleek bar area offering a beverage cooler, icemaker and glass front cabinets round out the impressive kitchen and create a space where guests will want to linger. In addition to a roomy den with wood burning fireplace, custom sconces and built-in bookshelves, there is also a formal living room with gas fireplace and detailed, raised moldings and a sizable formal dining room with designer wallpaper and lighting. The primary bedroom offers plenty of natural light and a remodeled bathroom featuring granite countertops with two sinks, a makeup area, and a fabulous tiled, walk-in shower with frameless glass door and two shower heads. Two additional bedrooms share a hall bathroom. The private, fully-fenced backyard offers a brick patio, walkway, mature landscaping, fire pit area and storage space for lawn and garden tools. Additional features of the home include insulated windows, a top of the line security system, copper gutters, and all the charm and character you could ask for. And the location is ideal- hop on the pedestrian/bike lane and stroll to the Fondren business district and enjoy all the shopping, dining and entertainment the area has to offer. You'll be just steps from gourmet coffee, an art gallery, fitness center, live music, bowling, movies and so much more. Call your realtor soon and don't miss this great opportunity!
Contact an agent
Home facts
- Year built:1950
- Listing ID #:4121347
- Added:508 day(s) ago
- Updated:September 30, 2025 at 11:43 PM
Rooms and interior
- Bedrooms:3
- Total bathrooms:2
- Full bathrooms:2
- Living area:2,561 sq. ft.
Heating and cooling
- Cooling:Ceiling Fan(s), Central Air
- Heating:Central, Fireplace(s), Natural Gas
Structure and exterior
- Year built:1950
- Building area:2,561 sq. ft.
- Lot area:0.34 Acres
Schools
- High school:Murrah
- Middle school:Bailey APAC
- Elementary school:Casey
Utilities
- Water:Public
- Sewer:Public Sewer, Sewer Connected
Finances and disclosures
- Price:$378,500
- Price per sq. ft.:$147.79
- Tax amount:$2,330 (2024)
New listings near 1056 Avondale Street
- New
 $74,500Active3 beds 1 baths1,190 sq. ft.
$74,500Active3 beds 1 baths1,190 sq. ft.2364 Coronet Place, Jackson, MS 39204
MLS# 4127270Listed by: NIX-TANN & ASSOCIATES, INC. - New
 $79,900Active4 beds 1 baths1,324 sq. ft.
$79,900Active4 beds 1 baths1,324 sq. ft.367 Queen Julianna Lane, Jackson, MS 39209
MLS# 4127266Listed by: NIX-TANN & ASSOCIATES, INC. - New
 $498,500Active5 beds 5 baths3,786 sq. ft.
$498,500Active5 beds 5 baths3,786 sq. ft.4656 Calnita Place, Jackson, MS 39211
MLS# 4127228Listed by: THE FURR GROUP - New
 $29,500Active3 beds 2 baths1,100 sq. ft.
$29,500Active3 beds 2 baths1,100 sq. ft.4326 Sunset Drive, Jackson, MS 39213
MLS# 4127213Listed by: NIX-TANN & ASSOCIATES, INC. - New
 $454,000Active4 beds 3 baths2,387 sq. ft.
$454,000Active4 beds 3 baths2,387 sq. ft.1227 Old Court Crossing, Flowood, MS 39232
MLS# 4127191Listed by: BLUE SOUTH REAL ESTATE GROUP,LLC DBA BLUE SOUTH - New
 $179,000Active3 beds 3 baths2,752 sq. ft.
$179,000Active3 beds 3 baths2,752 sq. ft.5519 Pine Drive, Jackson, MS 39211
MLS# 4127142Listed by: EKEY REALTY, LLC - New
 $130,000Active2 beds 2 baths1,248 sq. ft.
$130,000Active2 beds 2 baths1,248 sq. ft.354 Queen Alexandria Lane, Jackson, MS 39209
MLS# 4127041Listed by: NEXT LEVEL REAL ESTATE, LLC - New
 $130,000Active4 beds 2 baths2,223 sq. ft.
$130,000Active4 beds 2 baths2,223 sq. ft.4731 Norway Drive, Jackson, MS 39206
MLS# 4127026Listed by: MOSLEY REALTY CO LLC - New
 $60,000Active4.08 Acres
$60,000Active4.08 Acres2875 Medgar Evers Boulevard, Jackson, MS 39213
MLS# 4126951Listed by: MILLENNIUM REALTY INC - New
 $230,000Active3 beds 2 baths2,677 sq. ft.
$230,000Active3 beds 2 baths2,677 sq. ft.239 Fernwood Drive, Jackson, MS 39206
MLS# 4126890Listed by: SOUTHERN MAGNOLIA'S REALTY
