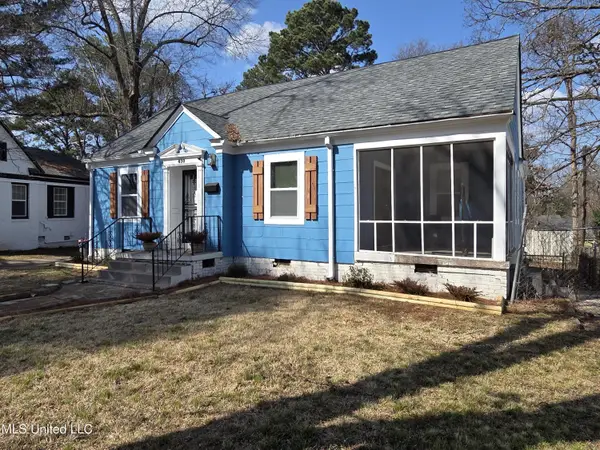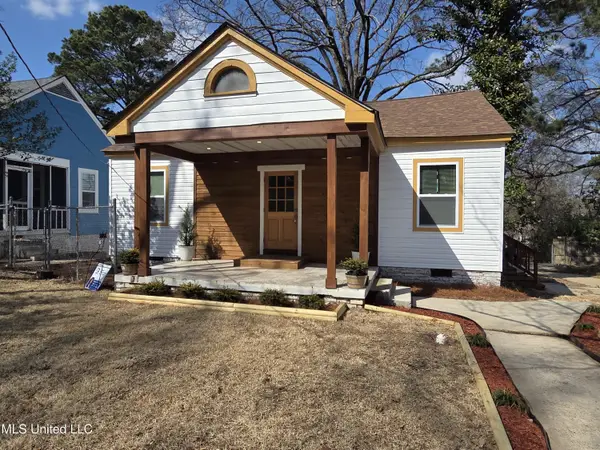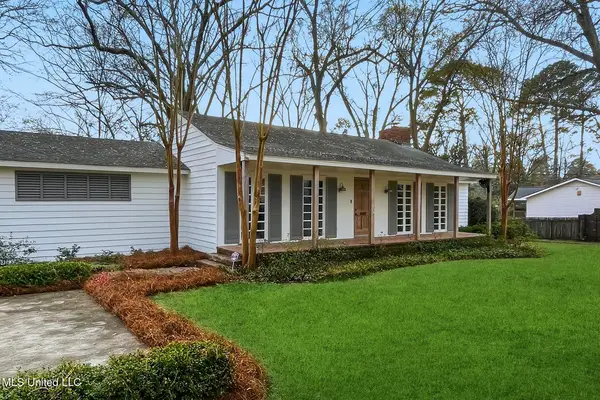1076 Avondale Street, Jackson, MS 39216
Local realty services provided by:Better Homes and Gardens Real Estate Expect Realty
Listed by: lisa a harvey
Office: lisa harvey properties
MLS#:4128577
Source:MS_UNITED
Price summary
- Price:$359,900
- Price per sq. ft.:$100.19
About this home
Charming Two-Story Home in the Heart of Fondren - 1076 Avondale
Nestled among the trees in the historic Fondren District, this beautiful two-story home combines timeless character with modern comfort. A spacious front porch welcomes you in true Southern style — the perfect spot to relax and enjoy the peaceful surroundings.
Inside, the open and airy floor plan creates a wonderful flow for everyday living and entertaining. The large, open kitchen features hardwood-edged marble counters and a generous bar area, ideal for casual dining or gathering with friends. Warm hardwood and tile floors span the downstairs living areas, where two fireplaces add cozy charm and sophistication. One bedroom and full bath is located downstairs, in addition to the half bath, and could also serve as a private, home office, as it has its own entrance from the front porch.
Upstairs, you'll find three spacious bedrooms and two and beautifully tiled baths, offering comfort and privacy for family and guests alike. Plush carpet upstairs enhances the inviting, restful feel of the private spaces.
The two-car garage, located behind the home, is surrounded by a backyard privacy fence, providing both security and convenience.
Perfectly situated in one of Jackson's most desirable neighborhoods, 1076 Avondale offers a blend of style, comfort, and location — just steps away from Fondren's unique shops, dining, and community spirit.
4 Bedrooms | 3.5 Baths | 2 Fireplaces | Gated Backyard | 2-Car Garage | Historic Fondren Location
Come home to 1076 Avondale — where classic charm meets modern living.
Contact an agent
Home facts
- Year built:1949
- Listing ID #:4128577
- Added:123 day(s) ago
- Updated:February 14, 2026 at 03:50 PM
Rooms and interior
- Bedrooms:4
- Total bathrooms:4
- Full bathrooms:3
- Half bathrooms:1
- Living area:3,592 sq. ft.
Heating and cooling
- Cooling:Central Air, Zoned
- Heating:Central, Natural Gas, Zoned
Structure and exterior
- Year built:1949
- Building area:3,592 sq. ft.
- Lot area:0.25 Acres
Schools
- High school:Murrah
- Middle school:Bailey APAC
- Elementary school:McWillie
Utilities
- Water:Public
- Sewer:Public Sewer
Finances and disclosures
- Price:$359,900
- Price per sq. ft.:$100.19
- Tax amount:$5,666 (2024)
New listings near 1076 Avondale Street
- New
 $179,000Active3 beds 2 baths1,293 sq. ft.
$179,000Active3 beds 2 baths1,293 sq. ft.420 Downing Street, Jackson, MS 39216
MLS# 4139242Listed by: MASELLE & ASSOCIATES INC - New
 $193,000Active3 beds 2 baths1,924 sq. ft.
$193,000Active3 beds 2 baths1,924 sq. ft.410 Downing Street, Jackson, MS 39216
MLS# 4139241Listed by: MASELLE & ASSOCIATES INC - New
 $199,000Active3 beds 2 baths1,766 sq. ft.
$199,000Active3 beds 2 baths1,766 sq. ft.414 Downing Street, Jackson, MS 39216
MLS# 4139216Listed by: MASELLE & ASSOCIATES INC - New
 $185,000Active4 beds 2 baths1,428 sq. ft.
$185,000Active4 beds 2 baths1,428 sq. ft.404 Downing Street, Jackson, MS 39216
MLS# 4139189Listed by: MASELLE & ASSOCIATES INC - New
 $99,900Active4 beds 2 baths1,550 sq. ft.
$99,900Active4 beds 2 baths1,550 sq. ft.4413 Dixie Drive, Jackson, MS 39209
MLS# 4139192Listed by: THE KOMMANY GROUP LLC - New
 $498,500Active4 beds 3 baths4,111 sq. ft.
$498,500Active4 beds 3 baths4,111 sq. ft.4465 Wedgewood Street, Jackson, MS 39211
MLS# 4139158Listed by: THE FURR GROUP - New
 $215,000Active3 beds 2 baths1,868 sq. ft.
$215,000Active3 beds 2 baths1,868 sq. ft.1439 Brecon Drive, Jackson, MS 39211
MLS# 4139111Listed by: C H & COMPANY REAL ESTATE - New
 $859,000Active4 beds 6 baths4,077 sq. ft.
$859,000Active4 beds 6 baths4,077 sq. ft.460 Saint Andrews Drive, Jackson, MS 39211
MLS# 4139057Listed by: NIX-TANN & ASSOCIATES, INC. - New
 $124,900Active3 beds 2 baths1,170 sq. ft.
$124,900Active3 beds 2 baths1,170 sq. ft.667 Queen Circle, Jackson, MS 39209
MLS# 4139021Listed by: ANN PREWITT AND ASSOCIATES - New
 $44,600Active3 beds 1 baths993 sq. ft.
$44,600Active3 beds 1 baths993 sq. ft.3558 Lucky Street, Jackson, MS 39213
MLS# 4138993Listed by: REALHOME SERVICES & SOLUTIONS

