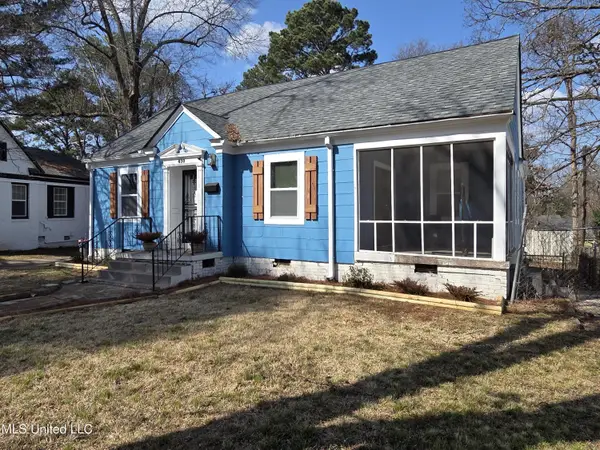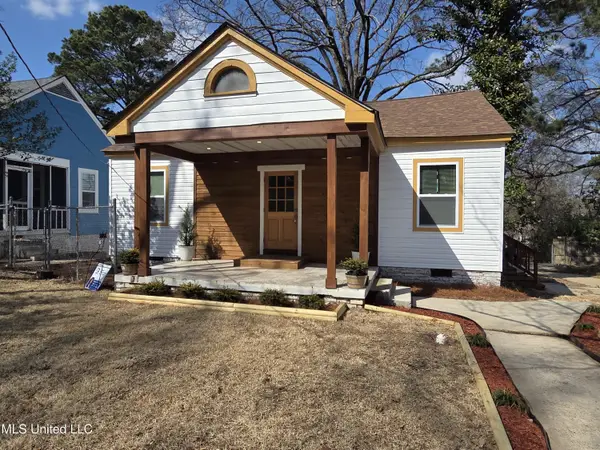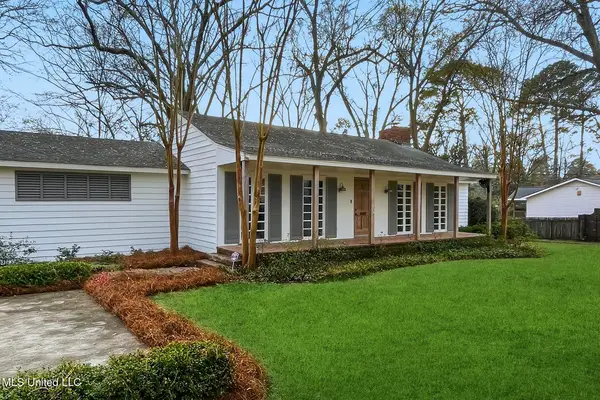10855 Hwy 49n, Jackson, MS 39209
Local realty services provided by:Better Homes and Gardens Real Estate Traditions
Listed by: leigh avara, nell h wyatt
Office: nell wyatt real estate
MLS#:4112756
Source:MS_UNITED
Price summary
- Price:$1,200,000
- Price per sq. ft.:$222.3
About this home
Southern Living! Enter the gated, curving driveway around a large pond w/gazebo to a custom-built 2-story home on 40 acres. Inside there are cherry wood floors throughout most of the home. A formal dining room, formal living room, and the great room all overlook the patio and pool. The great room has a wood burning fireplace w/gas starter. One side of the downstairs is devoted to the primary suite, which features a gas fireplace, jetted tub, oversized shower, double vanity, a linen closet, a separate office, a laundry room and a storage area. The kitchen has a large island with a prep sink, granite counter tops, double ovens, oversized refrigerator and separate oversized freezer, and a large eat-in breakfast room overlooking the pool.
Upstairs are 2 bedroom with baths. These rooms open to the inside walk- around balcony, witch overlooks the downstairs area. The inside balcony features French doors that open to the outside balcony over looking the pool. There is a interior hall that leads to a attached apartment with private entrance from the outside. This could also be a fourth bedroom or media room with a full bath.
The property has cross-fenced pastures, a horse riding area, 4 barns with a total of 23 stalls. Each barn has its own tack room with water and electricity. 3 ponds and several covered sheds for RVs, vehicles and equipment. These sheds are fully equipped with electric plug-ins and sewer for on site camping.
The owners have boarded several horses on the property and also offered riding lessons.
Contact an agent
Home facts
- Year built:2012
- Listing ID #:4112756
- Added:269 day(s) ago
- Updated:February 14, 2026 at 03:50 PM
Rooms and interior
- Bedrooms:4
- Total bathrooms:5
- Full bathrooms:4
- Half bathrooms:1
- Living area:5,398 sq. ft.
Heating and cooling
- Cooling:Ceiling Fan(s), Central Air, Gas, Multi Units
- Heating:Central, Fireplace(s), Natural Gas
Structure and exterior
- Year built:2012
- Building area:5,398 sq. ft.
- Lot area:40 Acres
Schools
- High school:Clinton
- Middle school:Clinton
- Elementary school:Clinton Park Elm
Utilities
- Water:Public
- Sewer:Sewer Connected, Waste Treatment Plant
Finances and disclosures
- Price:$1,200,000
- Price per sq. ft.:$222.3
- Tax amount:$7,791 (2024)
New listings near 10855 Hwy 49n
- New
 $179,000Active3 beds 2 baths1,293 sq. ft.
$179,000Active3 beds 2 baths1,293 sq. ft.420 Downing Street, Jackson, MS 39216
MLS# 4139242Listed by: MASELLE & ASSOCIATES INC - New
 $193,000Active3 beds 2 baths1,924 sq. ft.
$193,000Active3 beds 2 baths1,924 sq. ft.410 Downing Street, Jackson, MS 39216
MLS# 4139241Listed by: MASELLE & ASSOCIATES INC - New
 $199,000Active3 beds 2 baths1,766 sq. ft.
$199,000Active3 beds 2 baths1,766 sq. ft.414 Downing Street, Jackson, MS 39216
MLS# 4139216Listed by: MASELLE & ASSOCIATES INC - New
 $185,000Active4 beds 2 baths1,428 sq. ft.
$185,000Active4 beds 2 baths1,428 sq. ft.404 Downing Street, Jackson, MS 39216
MLS# 4139189Listed by: MASELLE & ASSOCIATES INC - New
 $99,900Active4 beds 2 baths1,550 sq. ft.
$99,900Active4 beds 2 baths1,550 sq. ft.4413 Dixie Drive, Jackson, MS 39209
MLS# 4139192Listed by: THE KOMMANY GROUP LLC - New
 $498,500Active4 beds 3 baths4,111 sq. ft.
$498,500Active4 beds 3 baths4,111 sq. ft.4465 Wedgewood Street, Jackson, MS 39211
MLS# 4139158Listed by: THE FURR GROUP - New
 $215,000Active3 beds 2 baths1,868 sq. ft.
$215,000Active3 beds 2 baths1,868 sq. ft.1439 Brecon Drive, Jackson, MS 39211
MLS# 4139111Listed by: C H & COMPANY REAL ESTATE - New
 $859,000Active4 beds 6 baths4,077 sq. ft.
$859,000Active4 beds 6 baths4,077 sq. ft.460 Saint Andrews Drive, Jackson, MS 39211
MLS# 4139057Listed by: NIX-TANN & ASSOCIATES, INC. - New
 $124,900Active3 beds 2 baths1,170 sq. ft.
$124,900Active3 beds 2 baths1,170 sq. ft.667 Queen Circle, Jackson, MS 39209
MLS# 4139021Listed by: ANN PREWITT AND ASSOCIATES - New
 $44,600Active3 beds 1 baths993 sq. ft.
$44,600Active3 beds 1 baths993 sq. ft.3558 Lucky Street, Jackson, MS 39213
MLS# 4138993Listed by: REALHOME SERVICES & SOLUTIONS

