11 S Crownpointe Drive, Jackson, MS 39211
Local realty services provided by:Better Homes and Gardens Real Estate Traditions
Listed by: ann prewitt
Office: bhhs ann prewitt realty
MLS#:4128268
Source:MS_UNITED
Price summary
- Price:$330,000
- Price per sq. ft.:$113.32
- Monthly HOA dues:$14.58
About this home
Elegant Georgian Traditional Home in a Beautiful, Established Neighborhood
Step inside this timeless home and be greeted by a grand foyer with wainscoting, a sweeping staircase, and a convenient coat closet. A wide cased opening leads to the impressive formal dining room highlighted by a sparkling Swarovski crystal chandelier, creating the perfect setting for entertaining.
The spacious family room features a centered fireplace flanked by built-in bookshelves, ideal for cozy gatherings. The large, three-sided kitchen offers abundant counter space, a breakfast area overlooking the gunite pool, and easy access to the oversized laundry room which also houses the pantry.
A true showpiece, the loggia/sunroom currently serves as a full-service bar complete with beer tap and brass footrails — the perfect spot for hosting friends or relaxing poolside. The primary suite is conveniently located on the main level with an en suite bath, while a half bath in the hallway adds everyday convenience.
Upstairs are three generous bedrooms and an additional full bath, providing space and flexibility for family or guests. Situated on a corner lot in a quiet, well-established neighborhood, this classic home combines elegance, comfort, and charm at every turn. This home is in move in ready condition. Listed price is only $113.00 per foot. This is an excellent value to own such a stunning an impressive home. Call your Realtor to discover all of the financing incentives offered such as the TRUSTY 10 ( $10,000 for downpayment and closing cost) or tax credits or so many other wonderful options.
Convenient to shopping, dining, hospitals, interstate. Great Northeast Jackson location!
Contact an agent
Home facts
- Year built:1985
- Listing ID #:4128268
- Added:105 day(s) ago
- Updated:January 23, 2026 at 04:40 PM
Rooms and interior
- Bedrooms:4
- Total bathrooms:3
- Full bathrooms:2
- Half bathrooms:1
- Living area:2,912 sq. ft.
Heating and cooling
- Cooling:Ceiling Fan(s), Central Air, Gas
- Heating:Central, Natural Gas
Structure and exterior
- Year built:1985
- Building area:2,912 sq. ft.
- Lot area:0.33 Acres
Schools
- High school:Murrah
- Middle school:Jackson
- Elementary school:McLeod
Utilities
- Water:Public
- Sewer:Public Sewer, Sewer Connected
Finances and disclosures
- Price:$330,000
- Price per sq. ft.:$113.32
- Tax amount:$3,271 (2024)
New listings near 11 S Crownpointe Drive
- New
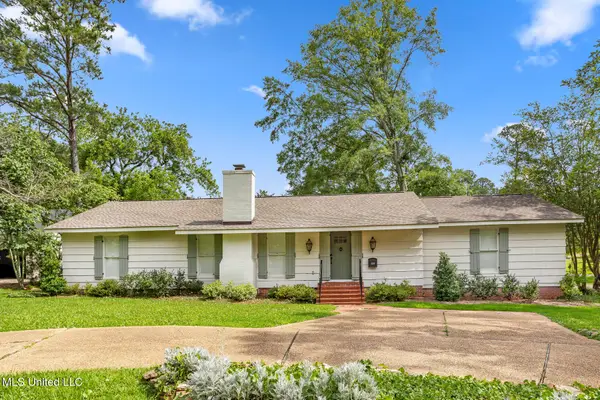 $295,000Active3 beds 3 baths1,917 sq. ft.
$295,000Active3 beds 3 baths1,917 sq. ft.2332 E Northside Drive, Jackson, MS 39211
MLS# 4137085Listed by: CRYE-LEIKE - New
 $95,000Active3 beds 1 baths1,096 sq. ft.
$95,000Active3 beds 1 baths1,096 sq. ft.4209 Oakmont Drive, Jackson, MS 39209
MLS# 4136999Listed by: PRESTIGE REALTY & INVESTMENTS - New
 $170,000Active2 beds 2 baths1,631 sq. ft.
$170,000Active2 beds 2 baths1,631 sq. ft.33 Autumn Woods Drive, Jackson, MS 39206
MLS# 4137000Listed by: W REAL ESTATE LLC - New
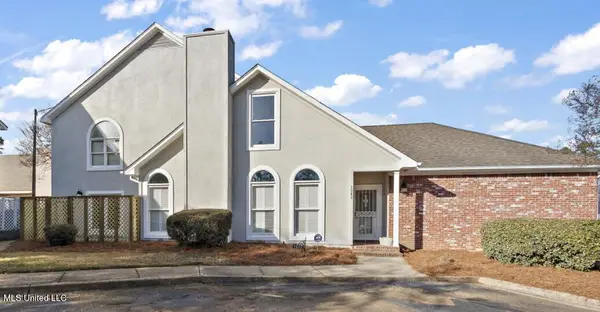 $275,000Active3 beds 2 baths2,282 sq. ft.
$275,000Active3 beds 2 baths2,282 sq. ft.1042 Bayridge Drive, Jackson, MS 39211
MLS# 4136963Listed by: OPULENT KEYS - New
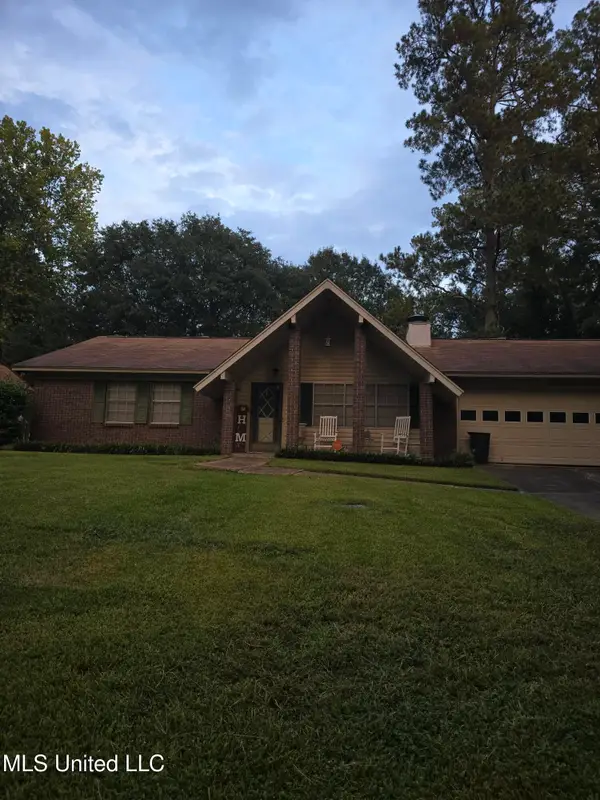 $160,000Active3 beds 2 baths1,600 sq. ft.
$160,000Active3 beds 2 baths1,600 sq. ft.4790 Old Poplar Road, Jackson, MS 39212
MLS# 4136934Listed by: MARKETPLACE REAL ESTATE - New
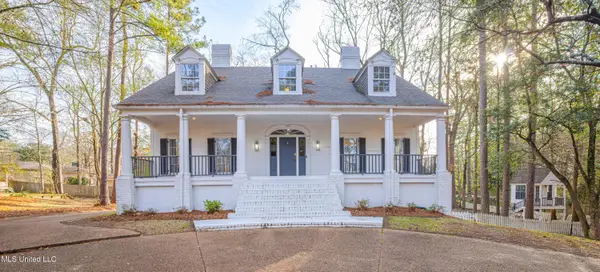 $477,000Active4 beds 4 baths3,081 sq. ft.
$477,000Active4 beds 4 baths3,081 sq. ft.1990 N Petit Bois Street, Jackson, MS 39211
MLS# 4136914Listed by: JP CLARK REALTY LLC - New
 $250,000Active4 beds 2 baths2,584 sq. ft.
$250,000Active4 beds 2 baths2,584 sq. ft.5039 Forest Hill Road, Byram, MS 39272
MLS# 4136892Listed by: NEIGHBOR WELL LLC DBA NEIGHBOR WELL - New
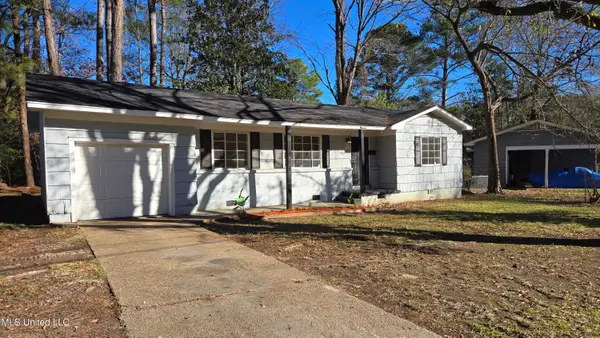 $124,900Active3 beds 2 baths1,178 sq. ft.
$124,900Active3 beds 2 baths1,178 sq. ft.512 Woodward Avenue, Jackson, MS 39206
MLS# 4136876Listed by: NEIGHBOR HOUSE, LLC - New
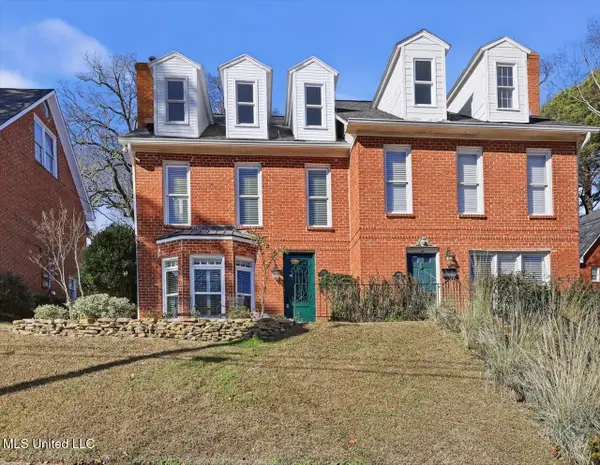 $250,000Active2 beds 3 baths1,900 sq. ft.
$250,000Active2 beds 3 baths1,900 sq. ft.1707 Pine Street, Jackson, MS 39202
MLS# 4136806Listed by: KELLER WILLIAMS - New
 $349,900Active95 Acres
$349,900Active95 AcresRaymond Road, Jackson, MS 39212
MLS# 4136810Listed by: MCGEE REALTY SERVICES
