132 Glenway Drive, Jackson, MS 39216
Local realty services provided by:Better Homes and Gardens Real Estate Expect Realty
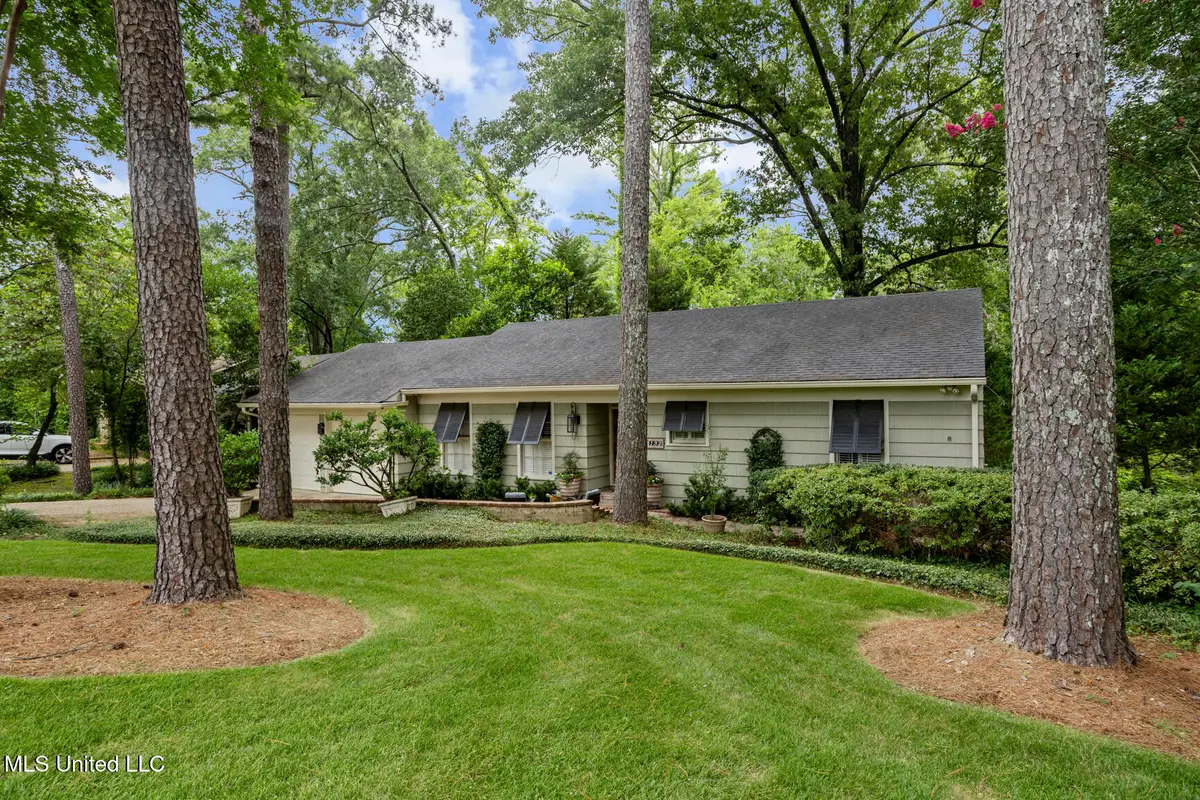
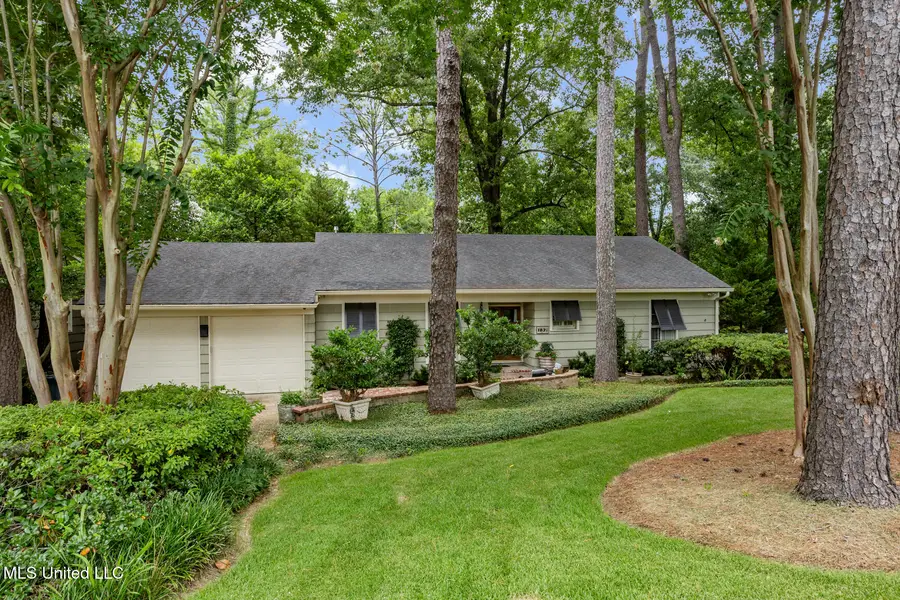

132 Glenway Drive,Jackson, MS 39216
$337,000
- 3 Beds
- 2 Baths
- 1,811 sq. ft.
- Single family
- Pending
Listed by:melonye ridgway
Office:charlotte smith real estate
MLS#:4120089
Source:MS_UNITED
Price summary
- Price:$337,000
- Price per sq. ft.:$186.09
About this home
Location, location! This 3 bedroom 2 bathroom home is nestled on a lovely, tree bordered half acre lot in the heart of Woodland Hills. The foyer opens to the spacious living and dining rooms with pecky cypress walls, high ceilings and gas fireplace with an elegant marble mantle. Between the dining room and kitchen you can enjoy the ultimate wet bar and coffee bar with sink, ice maker, wine chiller and a built-in Miele coffee system for the perfect cup of freshly ground coffee every morning. The kitchen features leathered matte granite countertops, stainless appliances including a range with a gas cooktop, built-in microwave, area for breakfast table and cabinets galore for storage.The library/study (or 3rd bedroom) with wood paneling and built-in shelving offers a space with many options to fit your particular needs. The primary bedroom features a bath with a large walk-in steam shower and double vanities. There are beautiful hardwood floors throughout the living areas and bedrooms and the floor plan offers the perfect flow for entertaining. French doors from the living and dining room open to the brick porch across the back of the home with retractable screens, ceiling fan, grilling area and cable hookup. The patio offers an additional room for year round living and the large back yard is enhanced by wooded surroundings creating a private, peaceful retreat. Walk to shops, restaurants and more and enjoy life in the Fondren District. Close to UMMC, St Dominic and the downtown area.
Contact an agent
Home facts
- Year built:1950
- Listing Id #:4120089
- Added:23 day(s) ago
- Updated:August 07, 2025 at 07:16 AM
Rooms and interior
- Bedrooms:3
- Total bathrooms:2
- Full bathrooms:2
- Living area:1,811 sq. ft.
Heating and cooling
- Cooling:Ceiling Fan(s), Central Air, Gas
- Heating:Central, Fireplace(s), Natural Gas
Structure and exterior
- Year built:1950
- Building area:1,811 sq. ft.
- Lot area:0.53 Acres
Schools
- High school:Murrah
- Middle school:Bailey APAC
- Elementary school:Boyd
Utilities
- Water:Public
- Sewer:Sewer Available
Finances and disclosures
- Price:$337,000
- Price per sq. ft.:$186.09
New listings near 132 Glenway Drive
- New
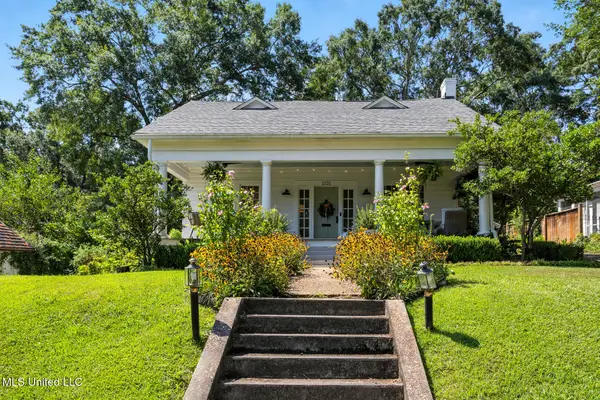 $299,000Active3 beds 2 baths1,984 sq. ft.
$299,000Active3 beds 2 baths1,984 sq. ft.1021 Euclid Avenue, Jackson, MS 39202
MLS# 4122489Listed by: NIX-TANN & ASSOCIATES, INC. - New
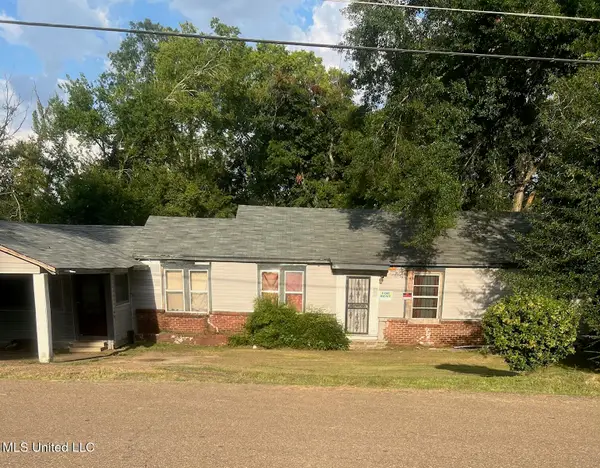 $40,000Active3 beds 2 baths1,500 sq. ft.
$40,000Active3 beds 2 baths1,500 sq. ft.1012 Terrace Avenue, Jackson, MS 39209
MLS# 4122491Listed by: RENAISSANCE REAL ESTATE - New
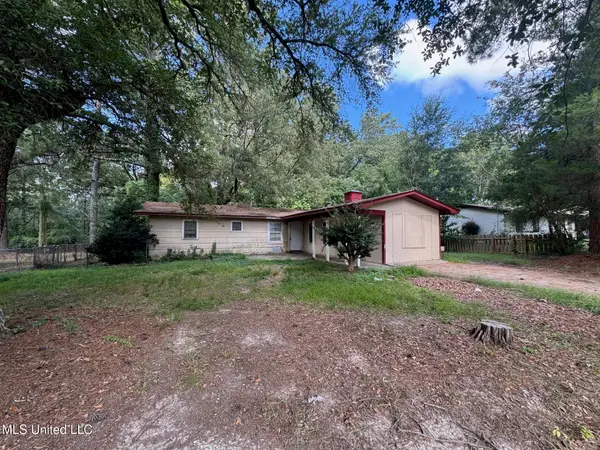 $69,900Active4 beds 1 baths1,324 sq. ft.
$69,900Active4 beds 1 baths1,324 sq. ft.403 Queen Julianna Lane, Jackson, MS 39209
MLS# 4122449Listed by: NIX-TANN & ASSOCIATES, INC. - New
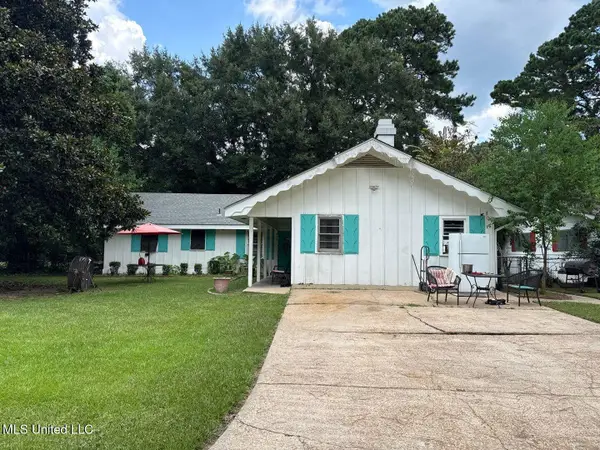 $95,000Active3 beds 2 baths1,716 sq. ft.
$95,000Active3 beds 2 baths1,716 sq. ft.220 Southbrook Drive, Jackson, MS 39211
MLS# 4122404Listed by: EKEY REALTY, LLC - New
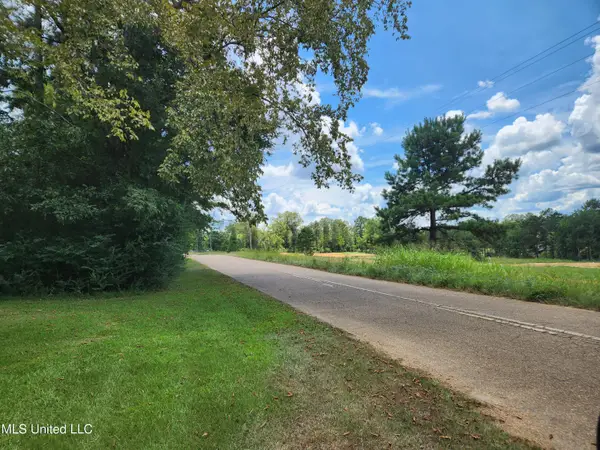 $57,750Active10 Acres
$57,750Active10 Acres000 Old Byram Road, Jackson, MS 39212
MLS# 4122391Listed by: CONRAD MARTIN REAL ESTATE, INC - New
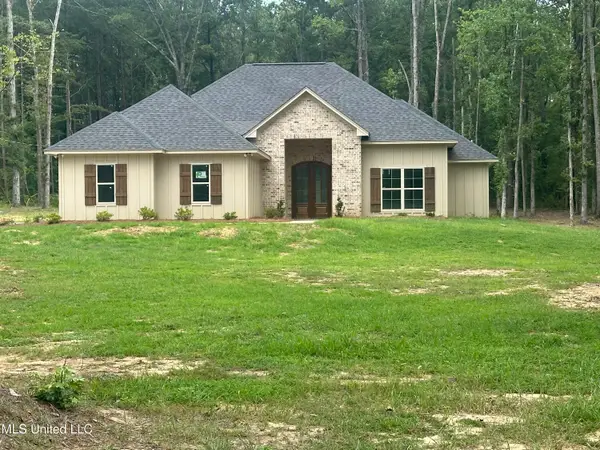 $308,765Active3 beds 2 baths1,669 sq. ft.
$308,765Active3 beds 2 baths1,669 sq. ft.1108 Rockett Drive, Jackson, MS 39212
MLS# 4122395Listed by: KEY STRIDE REALTY - New
 $60,000Active3 beds 1 baths1,268 sq. ft.
$60,000Active3 beds 1 baths1,268 sq. ft.350 Dona Avenue, Jackson, MS 39212
MLS# 4122361Listed by: GENUINE LIVING REALTY, LLC - New
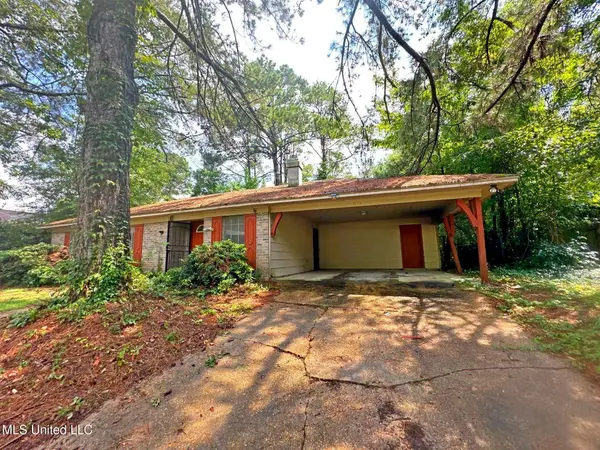 $44,900Active3 beds 1 baths1,118 sq. ft.
$44,900Active3 beds 1 baths1,118 sq. ft.611 Chelsea Drive, Jackson, MS 39212
MLS# 4122354Listed by: EKEY REALTY, LLC - New
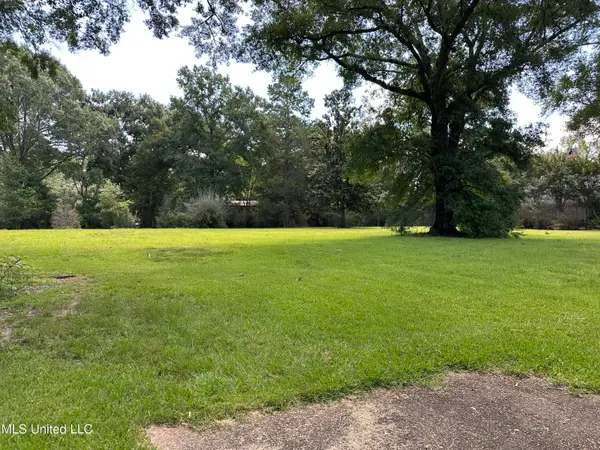 $129,000Active1 Acres
$129,000Active1 Acres4638 Maurey Road, Jackson, MS 39211
MLS# 4122328Listed by: CHARLOTTE SMITH REAL ESTATE - New
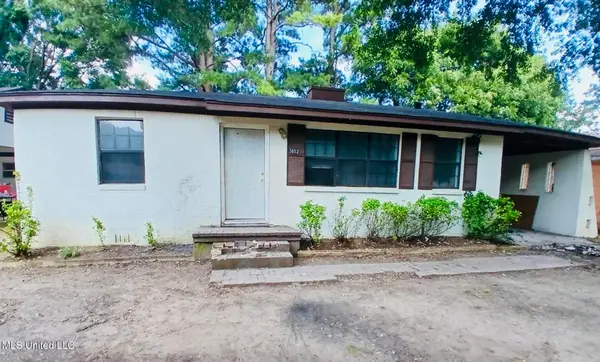 $38,500Active3 beds 3 baths1,980 sq. ft.
$38,500Active3 beds 3 baths1,980 sq. ft.3652 Westchester Drive, Jackson, MS 39213
MLS# 4122310Listed by: PURVIS REALTY GROUP, LLC
