1510 Douglass Drive, Jackson, MS 39211
Local realty services provided by:Better Homes and Gardens Real Estate Traditions

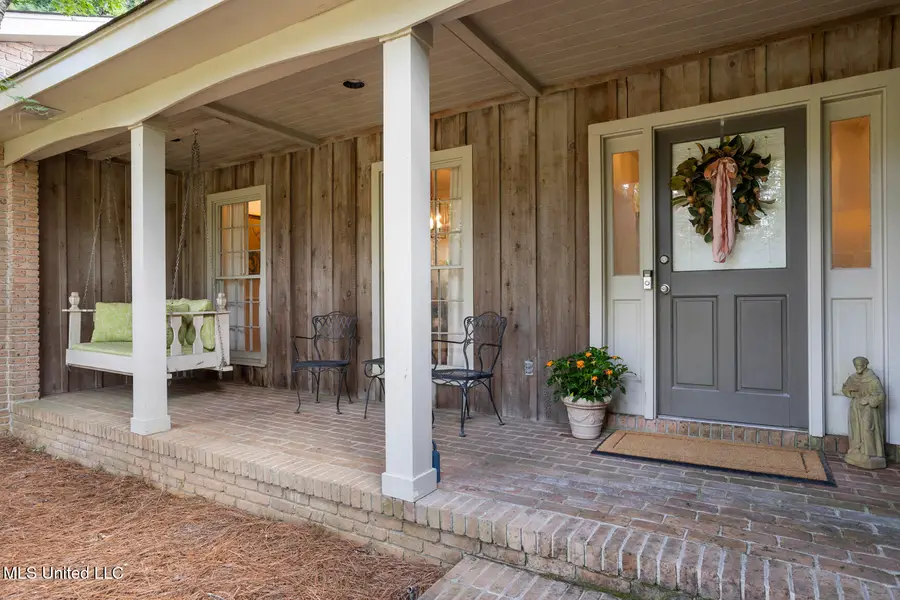
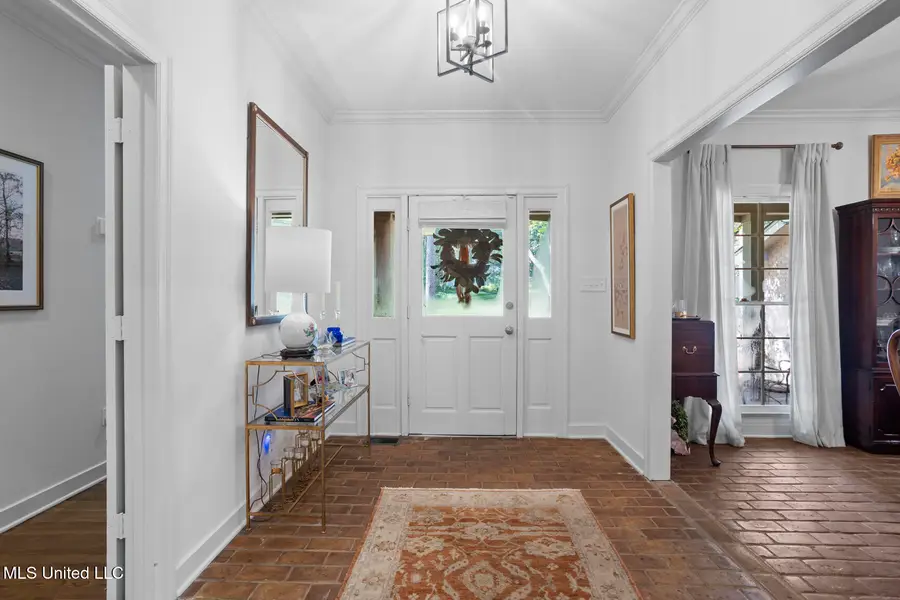
1510 Douglass Drive,Jackson, MS 39211
$349,500
- 3 Beds
- 3 Baths
- 2,807 sq. ft.
- Single family
- Pending
Listed by:walton lane
Office:nix-tann & associates, inc.
MLS#:4118525
Source:MS_UNITED
Price summary
- Price:$349,500
- Price per sq. ft.:$124.51
About this home
This beautifully updated 3-bedroom, 3-bathroom home blends timeless charm with thoughtful modern touches. Inside the solid house, you'll find an open floorplan with rich hardwood and brick flooring, soaring windows that flood the home with natural light, and a layout that flows effortlessly—perfect for entertaining and everyday living.
The kitchen opens to all main living areas, creating a seamless connection throughout the home. A stylish dry bar adds convenience and a touch of elegance.
The spacious primary suite offers two large walk-in closets and a double vanity in the en-suite bath. Outdoor living is just as inviting, with a welcoming front porch complete with a swing and a private back porch ideal for relaxing or entertaining.
Additional features include a large, heated and cooled basement—perfect for storage, a workshop, or future expansion—and a two-car garage. Located just minutes from The District at Eastover, this home offers comfort, character, and an unbeatable location.
Contact an agent
Home facts
- Year built:1971
- Listing Id #:4118525
- Added:38 day(s) ago
- Updated:August 07, 2025 at 07:16 AM
Rooms and interior
- Bedrooms:3
- Total bathrooms:3
- Full bathrooms:3
- Living area:2,807 sq. ft.
Heating and cooling
- Cooling:Ceiling Fan(s), Central Air
- Heating:Central
Structure and exterior
- Year built:1971
- Building area:2,807 sq. ft.
- Lot area:0.5 Acres
Schools
- High school:Murrah
- Middle school:Bailey APAC
- Elementary school:Casey
Utilities
- Water:Public
Finances and disclosures
- Price:$349,500
- Price per sq. ft.:$124.51
New listings near 1510 Douglass Drive
- New
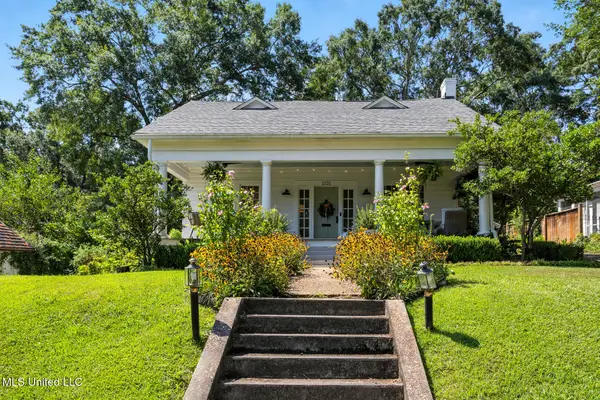 $299,000Active3 beds 2 baths1,984 sq. ft.
$299,000Active3 beds 2 baths1,984 sq. ft.1021 Euclid Avenue, Jackson, MS 39202
MLS# 4122489Listed by: NIX-TANN & ASSOCIATES, INC. - New
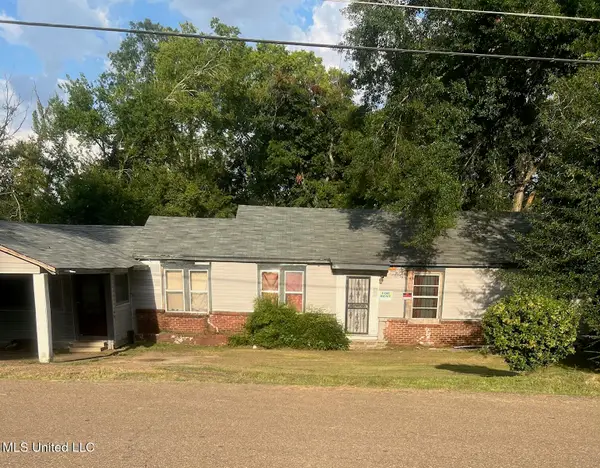 $40,000Active3 beds 2 baths1,500 sq. ft.
$40,000Active3 beds 2 baths1,500 sq. ft.1012 Terrace Avenue, Jackson, MS 39209
MLS# 4122491Listed by: RENAISSANCE REAL ESTATE - New
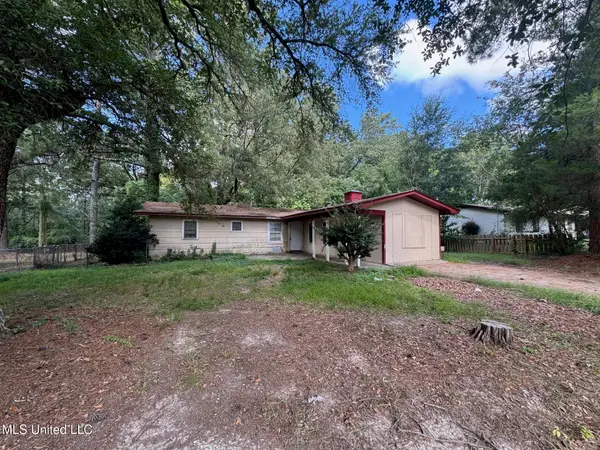 $69,900Active4 beds 1 baths1,324 sq. ft.
$69,900Active4 beds 1 baths1,324 sq. ft.403 Queen Julianna Lane, Jackson, MS 39209
MLS# 4122449Listed by: NIX-TANN & ASSOCIATES, INC. - New
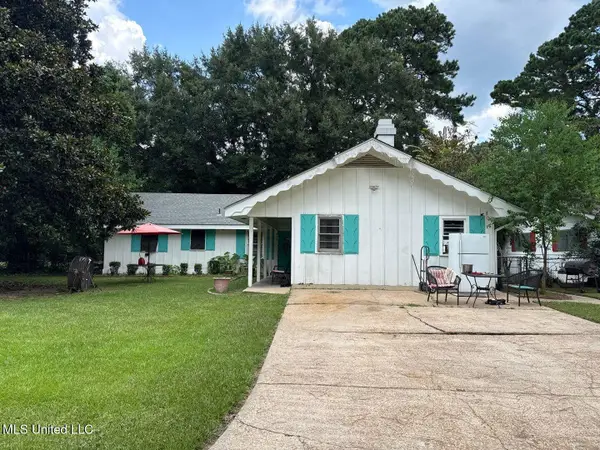 $95,000Active3 beds 2 baths1,716 sq. ft.
$95,000Active3 beds 2 baths1,716 sq. ft.220 Southbrook Drive, Jackson, MS 39211
MLS# 4122404Listed by: EKEY REALTY, LLC - New
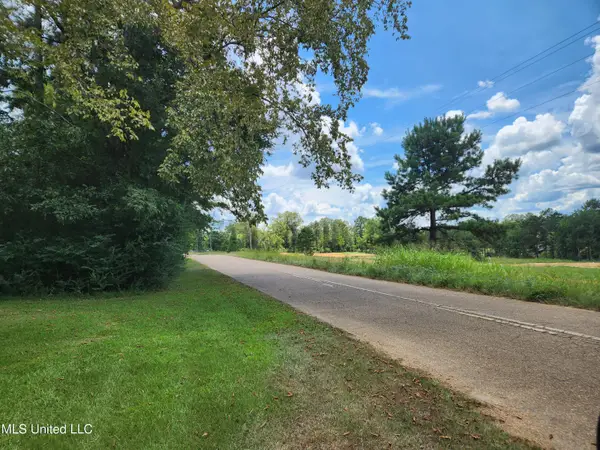 $57,750Active10 Acres
$57,750Active10 Acres000 Old Byram Road, Jackson, MS 39212
MLS# 4122391Listed by: CONRAD MARTIN REAL ESTATE, INC - New
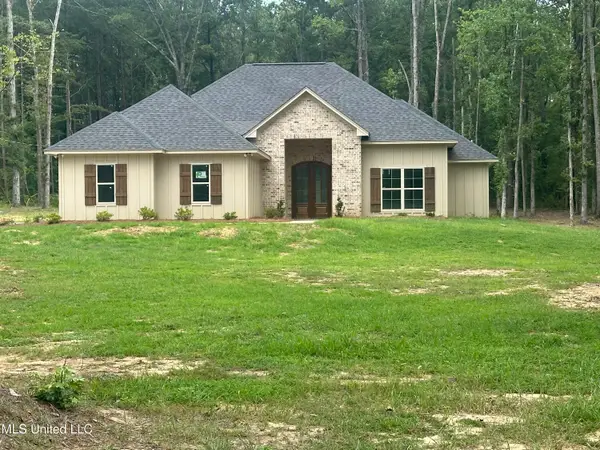 $308,765Active3 beds 2 baths1,669 sq. ft.
$308,765Active3 beds 2 baths1,669 sq. ft.1108 Rockett Drive, Jackson, MS 39212
MLS# 4122395Listed by: KEY STRIDE REALTY - New
 $60,000Active3 beds 1 baths1,268 sq. ft.
$60,000Active3 beds 1 baths1,268 sq. ft.350 Dona Avenue, Jackson, MS 39212
MLS# 4122361Listed by: GENUINE LIVING REALTY, LLC - New
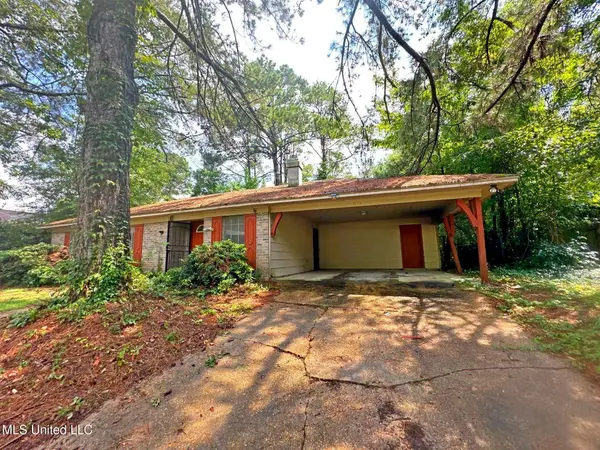 $44,900Active3 beds 1 baths1,118 sq. ft.
$44,900Active3 beds 1 baths1,118 sq. ft.611 Chelsea Drive, Jackson, MS 39212
MLS# 4122354Listed by: EKEY REALTY, LLC - New
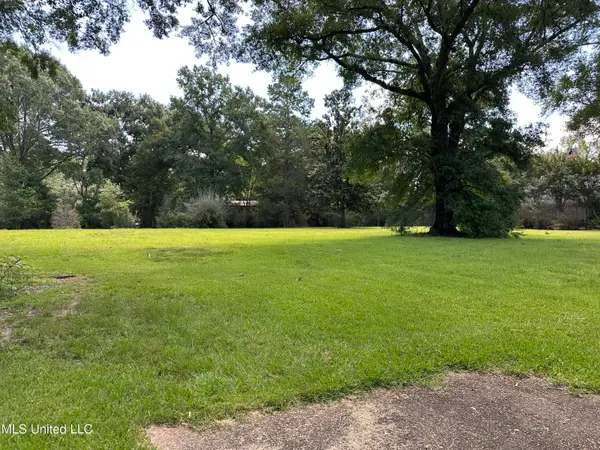 $129,000Active1 Acres
$129,000Active1 Acres4638 Maurey Road, Jackson, MS 39211
MLS# 4122328Listed by: CHARLOTTE SMITH REAL ESTATE - New
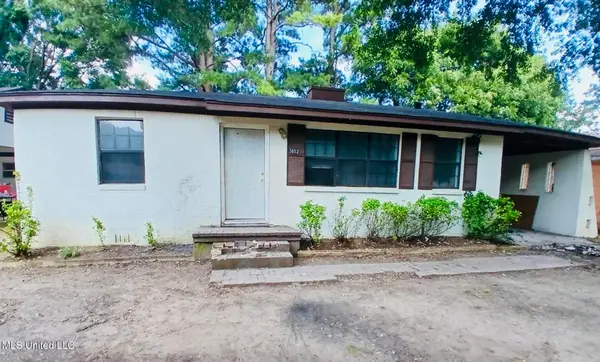 $38,500Active3 beds 3 baths1,980 sq. ft.
$38,500Active3 beds 3 baths1,980 sq. ft.3652 Westchester Drive, Jackson, MS 39213
MLS# 4122310Listed by: PURVIS REALTY GROUP, LLC
