1641 Sheffield Drive, Jackson, MS 39211
Local realty services provided by:Better Homes and Gardens Real Estate Expect Realty
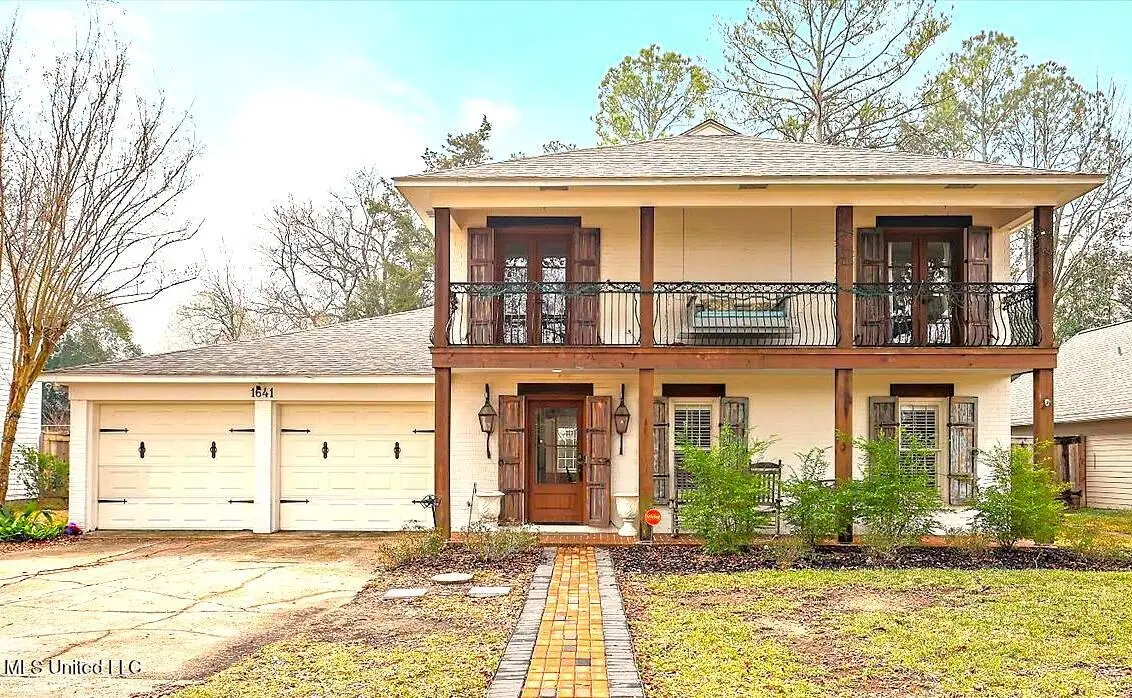

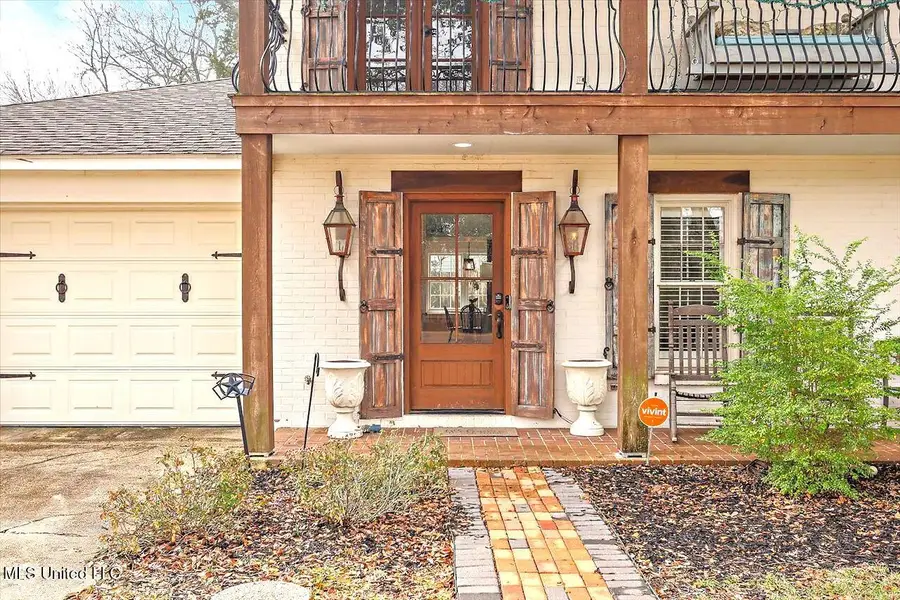
1641 Sheffield Drive,Jackson, MS 39211
$399,900
- 3 Beds
- 2 Baths
- 2,639 sq. ft.
- Single family
- Pending
Listed by:tamara gordon
Office:nexthome realty experience
MLS#:4102572
Source:MS_UNITED
Price summary
- Price:$399,900
- Price per sq. ft.:$151.53
About this home
Just across the street from Jackson Academy in a wonderful neighborhood, this one is a true gem! You can't beat this location and all of the modern updates on this beautiful home.
What an exceptional living experience with spacious rooms and high-end finishes.
At the heart of the home is a massive kitchen equipped with stainless appliances, Wolfe range, and enormous range hood that is perfect for culinary enthusiasts. The pot filler is an added convenience as well! The kitchen flows seamlessly into two expansive living areas, both featuring rich pine flooring that adds warmth and charm to the space. Rustic yet elegant sliding barn doors can be used to partition the living areas. The thoughtful layout of this home includes generously sized bedrooms and well-appointed bathrooms, ensuring comfort and convenience. The spacious laundry room even has a spot for an extra refrigerator or freezer if desired.
Relax and unwind on the lovely covered front balcony with access from the primary bedroom and the upstairs hallway. Enjoy private outdoor living at the back of the home on the two covered flagstone patios that offer the perfect setting for gatherings or quiet moments. Everything in this home has been upgraded!
The location of this home offers both a serene setting and proximity to sought after educational community amenities. Don't miss the chance to make this stunning property your own!
Contact an agent
Home facts
- Year built:1976
- Listing Id #:4102572
- Added:194 day(s) ago
- Updated:August 07, 2025 at 07:16 AM
Rooms and interior
- Bedrooms:3
- Total bathrooms:2
- Full bathrooms:2
- Half bathrooms:1
- Living area:2,639 sq. ft.
Heating and cooling
- Cooling:Ceiling Fan(s), Central Air, Electric, Exhaust Fan, Gas
- Heating:Central, Fireplace(s)
Structure and exterior
- Year built:1976
- Building area:2,639 sq. ft.
- Lot area:0.4 Acres
Schools
- High school:Murrah
- Middle school:Bailey APAC
- Elementary school:Casey
Utilities
- Water:Public
Finances and disclosures
- Price:$399,900
- Price per sq. ft.:$151.53
New listings near 1641 Sheffield Drive
- New
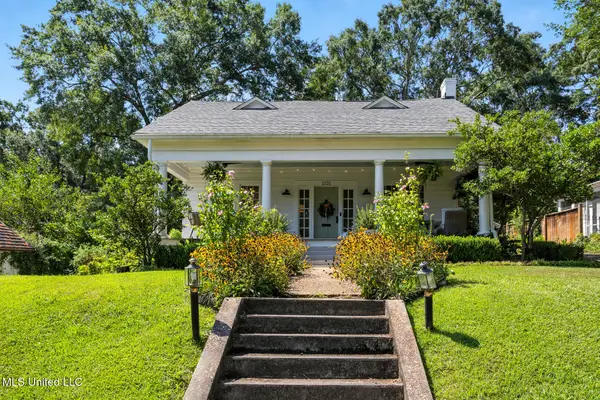 $299,000Active3 beds 2 baths1,984 sq. ft.
$299,000Active3 beds 2 baths1,984 sq. ft.1021 Euclid Avenue, Jackson, MS 39202
MLS# 4122489Listed by: NIX-TANN & ASSOCIATES, INC. - New
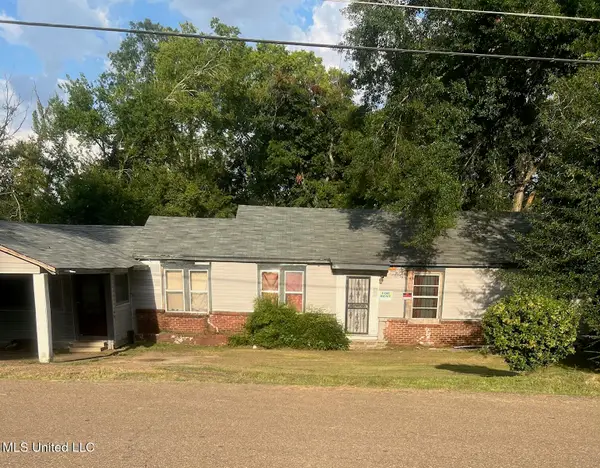 $40,000Active3 beds 2 baths1,500 sq. ft.
$40,000Active3 beds 2 baths1,500 sq. ft.1012 Terrace Avenue, Jackson, MS 39209
MLS# 4122491Listed by: RENAISSANCE REAL ESTATE - New
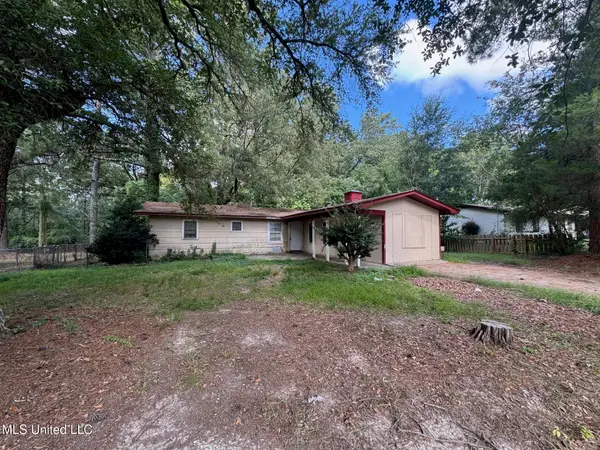 $69,900Active4 beds 1 baths1,324 sq. ft.
$69,900Active4 beds 1 baths1,324 sq. ft.403 Queen Julianna Lane, Jackson, MS 39209
MLS# 4122449Listed by: NIX-TANN & ASSOCIATES, INC. - New
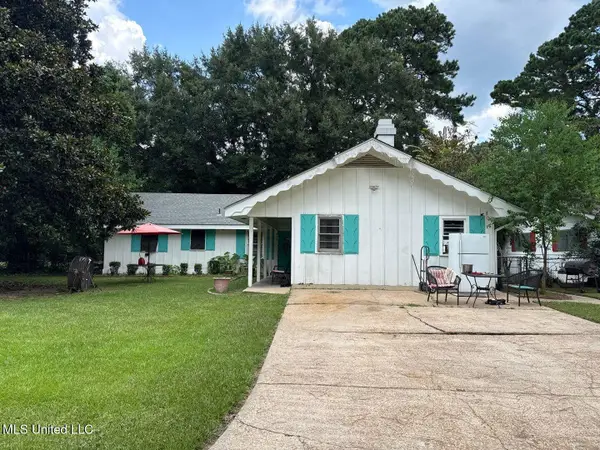 $95,000Active3 beds 2 baths1,716 sq. ft.
$95,000Active3 beds 2 baths1,716 sq. ft.220 Southbrook Drive, Jackson, MS 39211
MLS# 4122404Listed by: EKEY REALTY, LLC - New
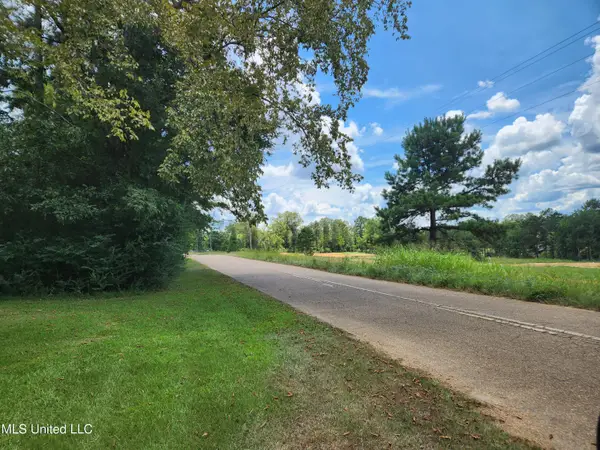 $57,750Active10 Acres
$57,750Active10 Acres000 Old Byram Road, Jackson, MS 39212
MLS# 4122391Listed by: CONRAD MARTIN REAL ESTATE, INC - New
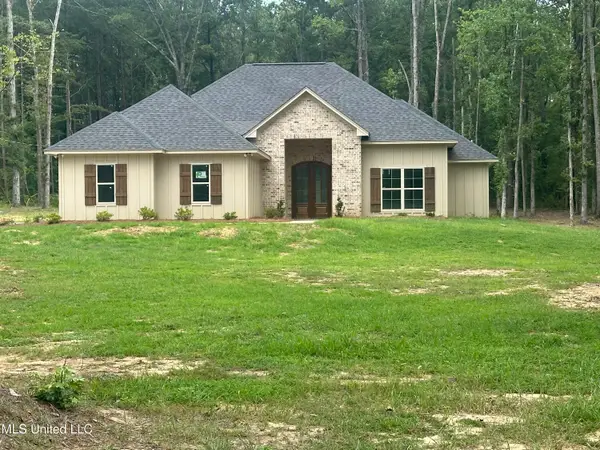 $308,765Active3 beds 2 baths1,669 sq. ft.
$308,765Active3 beds 2 baths1,669 sq. ft.1108 Rockett Drive, Jackson, MS 39212
MLS# 4122395Listed by: KEY STRIDE REALTY - New
 $60,000Active3 beds 1 baths1,268 sq. ft.
$60,000Active3 beds 1 baths1,268 sq. ft.350 Dona Avenue, Jackson, MS 39212
MLS# 4122361Listed by: GENUINE LIVING REALTY, LLC - New
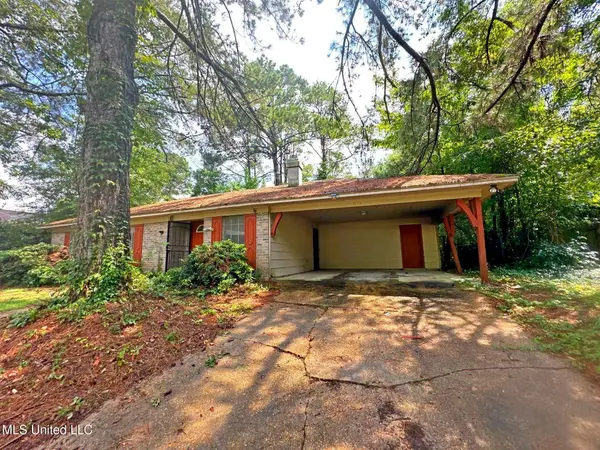 $44,900Active3 beds 1 baths1,118 sq. ft.
$44,900Active3 beds 1 baths1,118 sq. ft.611 Chelsea Drive, Jackson, MS 39212
MLS# 4122354Listed by: EKEY REALTY, LLC - New
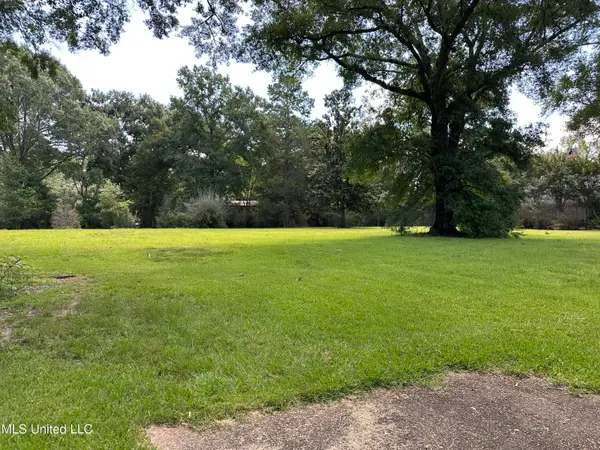 $129,000Active1 Acres
$129,000Active1 Acres4638 Maurey Road, Jackson, MS 39211
MLS# 4122328Listed by: CHARLOTTE SMITH REAL ESTATE - New
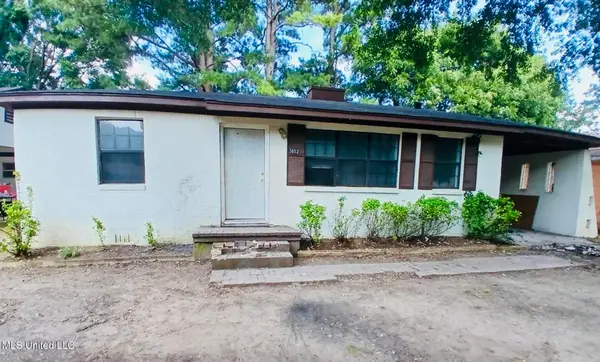 $38,500Active3 beds 3 baths1,980 sq. ft.
$38,500Active3 beds 3 baths1,980 sq. ft.3652 Westchester Drive, Jackson, MS 39213
MLS# 4122310Listed by: PURVIS REALTY GROUP, LLC
