2033 Elizabeth Chapman Drive, Jackson, MS 39212
Local realty services provided by:Better Homes and Gardens Real Estate Expect Realty
Listed by: joye norwood
Office: keller williams
MLS#:4115256
Source:MS_UNITED
Price summary
- Price:$378,500
- Price per sq. ft.:$115.89
About this home
SELLER OFFERING UP TO $10,000 IN SELLER CONCESSIONS WITH A FULL PRICE OFFER! Welcome home to this stunning four-bedroom, two-and-a-half-bath custom-built beauty set on more than two acres of peaceful land. From the moment you arrive, the extended driveway and beautiful curb appeal make a grand impression, offering ample parking and a two-car garage for convenience.
Step inside to discover marble-like floors that greet you upon entry, setting the tone for the luxurious and modern design found throughout the home. The interior showcases decorative finishes, spacious rooms, walk-in closet in the primary bedroom along with a walk-in pantry in the kitchen, a walk-in laundry room and a bonus room perfect for a home office, media room, or play space.
The open and inviting layout is ideal for entertaining, while the expansive land provides plenty of space for outdoor gatherings, family fun, or simply enjoying the peace and privacy of the property. Outside, you'll find a picturesque pond, adding to the serenity and charm of the setting.
Located in a highly desirable, quiet neighborhood, this community offers friendly neighbors, local festivals, and a warm, welcoming atmosphere. Plus, you're just minutes from the highway with easy access to shopping, dining, and travel routes—the perfect blend of country comfort and city convenience.
This immaculate home truly offers the best of both worlds—luxury living and everyday comfort in one remarkable package. This home is located in the Byram and Terry School District. Make an appointment to see this exquisite home today!
Contact an agent
Home facts
- Year built:2003
- Listing ID #:4115256
- Added:541 day(s) ago
- Updated:December 17, 2025 at 07:24 PM
Rooms and interior
- Bedrooms:4
- Total bathrooms:3
- Full bathrooms:2
- Half bathrooms:1
- Living area:3,266 sq. ft.
Heating and cooling
- Cooling:Ceiling Fan(s), Central Air
- Heating:Central, Electric, Fireplace(s), Natural Gas
Structure and exterior
- Year built:2003
- Building area:3,266 sq. ft.
- Lot area:2 Acres
Schools
- High school:Terry
- Middle school:Byram
- Elementary school:Gary Road
Utilities
- Water:Public
- Sewer:Septic Tank, Sewer Available
Finances and disclosures
- Price:$378,500
- Price per sq. ft.:$115.89
- Tax amount:$2,899 (2024)
New listings near 2033 Elizabeth Chapman Drive
- New
 $669,000Active3 beds 4 baths3,200 sq. ft.
$669,000Active3 beds 4 baths3,200 sq. ft.450 Saint Andrews Drive, Jackson, MS 39211
MLS# 4134168Listed by: NIX-TANN & ASSOCIATES, INC. - New
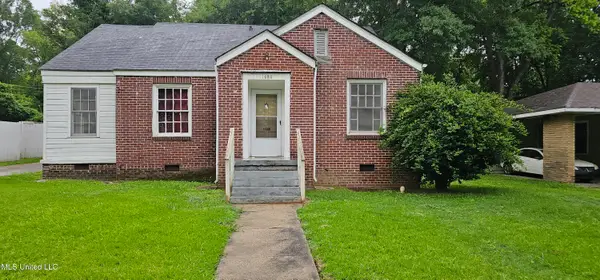 $60,000Active3 beds 2 baths1,600 sq. ft.
$60,000Active3 beds 2 baths1,600 sq. ft.1080 Alta Vista Boulevard, Jackson, MS 39209
MLS# 4134151Listed by: CROSSPOINTE REAL ESTATE GROUP - New
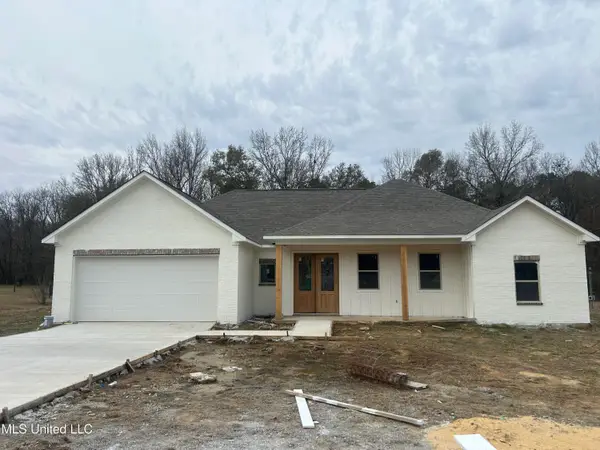 $287,000Active3 beds 3 baths1,882 sq. ft.
$287,000Active3 beds 3 baths1,882 sq. ft.2321 N Pine Lea Drive, Jackson, MS 39209
MLS# 4134093Listed by: GUISE & ASSOCIATES REALTY LLC - New
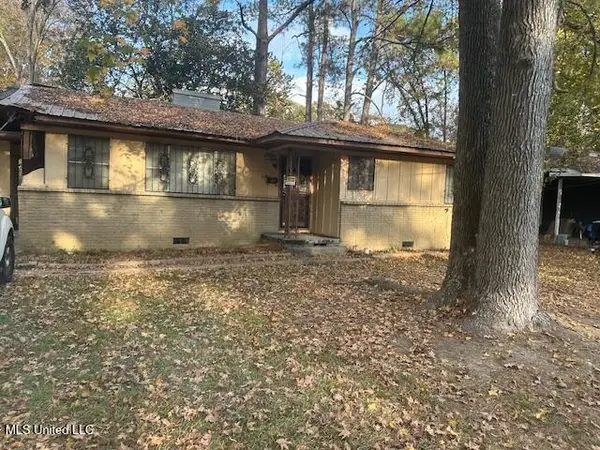 $45,000Active3 beds 2 baths1,244 sq. ft.
$45,000Active3 beds 2 baths1,244 sq. ft.425 N Springfield Circle, Jackson, MS 39209
MLS# 4133978Listed by: ETERNITY REAL ESTATE - New
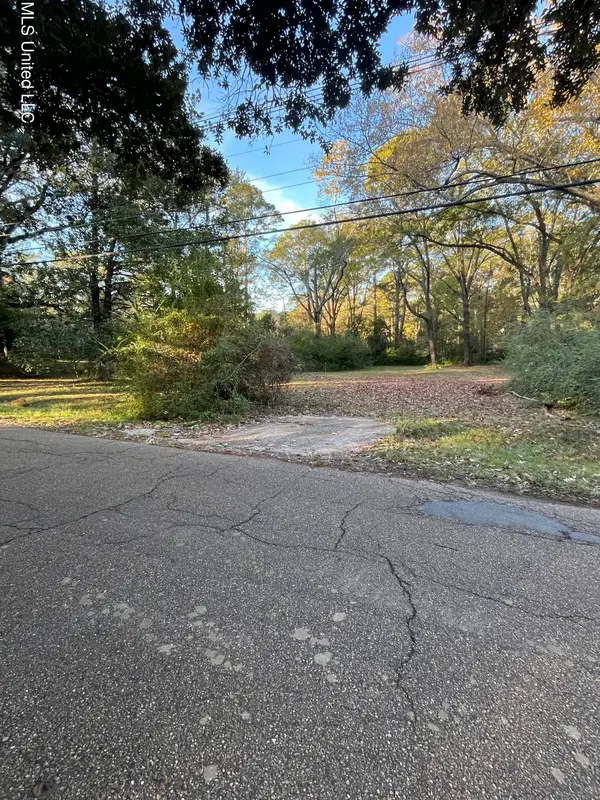 $160,000Active0.64 Acres
$160,000Active0.64 Acres4219 E Ridge Drive, Jackson, MS 39211
MLS# 4133974Listed by: C H & COMPANY REAL ESTATE - New
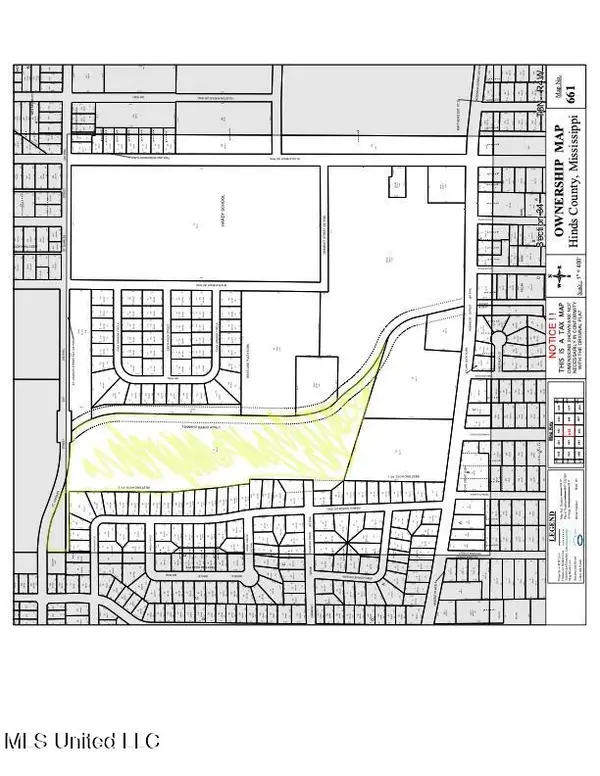 $90,000Active20.05 Acres
$90,000Active20.05 Acres3001 Saint Charles Street, Jackson, MS 39209
MLS# 4133924Listed by: KELLER WILLIAMS - New
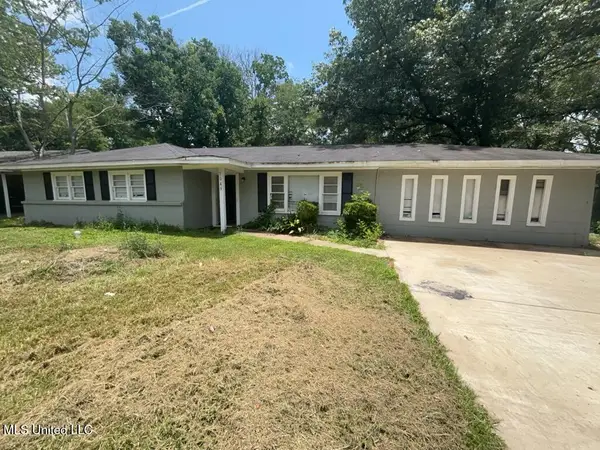 $79,900Active3 beds 2 baths1,300 sq. ft.
$79,900Active3 beds 2 baths1,300 sq. ft.1043 Deryll Street, Jackson, MS 39212
MLS# 4133930Listed by: LUCROY RESIDENTIAL LLC - New
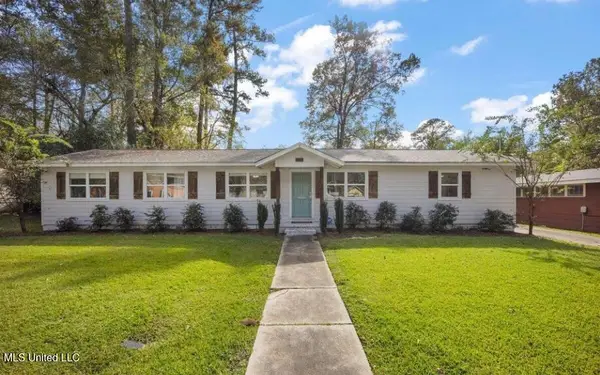 $220,000Active3 beds 2 baths1,680 sq. ft.
$220,000Active3 beds 2 baths1,680 sq. ft.1611 Kent Avenue, Jackson, MS 39211
MLS# 4133938Listed by: NUWAY REALTY MS - New
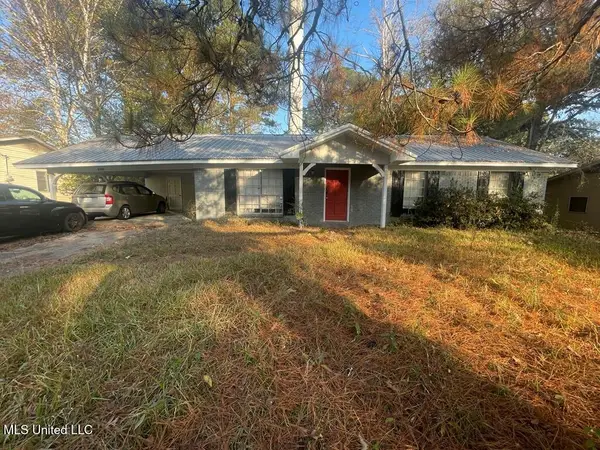 $65,000Active3 beds 2 baths1,204 sq. ft.
$65,000Active3 beds 2 baths1,204 sq. ft.3144 Fleetwood Drive, Jackson, MS 39212
MLS# 4133940Listed by: LUCROY RESIDENTIAL LLC - New
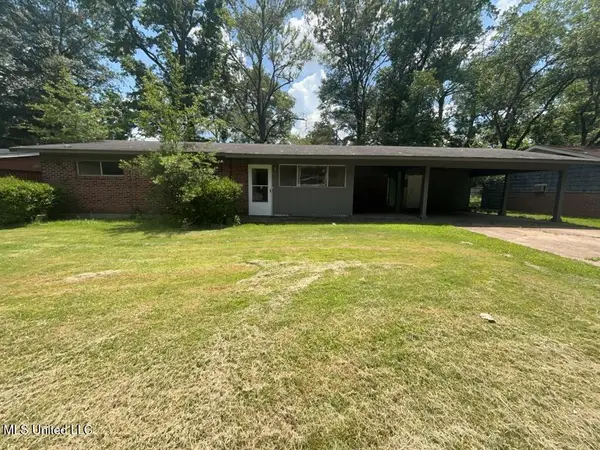 $59,900Active3 beds 2 baths1,182 sq. ft.
$59,900Active3 beds 2 baths1,182 sq. ft.3323 Longwood Drive, Jackson, MS 39212
MLS# 4133942Listed by: LUCROY RESIDENTIAL LLC
