2040 Brecon Drive, Jackson, MS 39211
Local realty services provided by:Better Homes and Gardens Real Estate Traditions
Listed by:mary denton
Office:powers properties
MLS#:4106831
Source:MS_UNITED
Price summary
- Price:$365,000
- Price per sq. ft.:$117.29
About this home
Come see this beauty in exclusive, family friendly Neighborhood. Nestled on a large lot on almost a half acre (0.42), this quaint two-story brick home has been extensively upgraded and features many modern touches. Move-in ready, this four bedroom, three and one-half bath home is just minutes away from Jackson Academy and very close to St. Andrew's Lower Elementary, Spann Elementary and Parham Bridges Park. Kitchen has been upgraded with stainless appliances, quartz countertops, recessed lighting and an island. Adjacent dining area features elegant lighting. Formal dining retains original parquet flooring. Dual master suites, one on each level, and both with walk in closets. Two additional large bedrooms upstairs with ample natural light from windows. Three full bathrooms with updates including marble countertops, new lighting and LED anti-fog vanity mirrors. Spacious den bathed in natural light. Large livingroom with a classic wood-burning fireplace. Two central HVAC units. Open Laundry space. Carpet-free flooring throughout home. Large front yard and lots of backyard space. Foundation work completed to include roof line gutter system and exterior drainage system, engineering report and Lifetime warranty. 9 year old architectural roof.
Contact an agent
Home facts
- Year built:1971
- Listing ID #:4106831
- Added:206 day(s) ago
- Updated:October 08, 2025 at 02:59 PM
Rooms and interior
- Bedrooms:4
- Total bathrooms:4
- Full bathrooms:3
- Half bathrooms:1
- Living area:3,112 sq. ft.
Heating and cooling
- Cooling:Ceiling Fan(s), Central Air
- Heating:Central, Fireplace(s), Natural Gas
Structure and exterior
- Year built:1971
- Building area:3,112 sq. ft.
- Lot area:0.46 Acres
Schools
- High school:Murrah
- Middle school:Bailey APAC
- Elementary school:Casey
Utilities
- Water:Public
- Sewer:Public Sewer, Sewer Connected
Finances and disclosures
- Price:$365,000
- Price per sq. ft.:$117.29
- Tax amount:$2,515 (2023)
New listings near 2040 Brecon Drive
- New
 $85,000Active4 beds 2 baths1,334 sq. ft.
$85,000Active4 beds 2 baths1,334 sq. ft.1564 Maria Drive, Jackson, MS 39204
MLS# 4128031Listed by: REALTY ONE GROUP PRIME - New
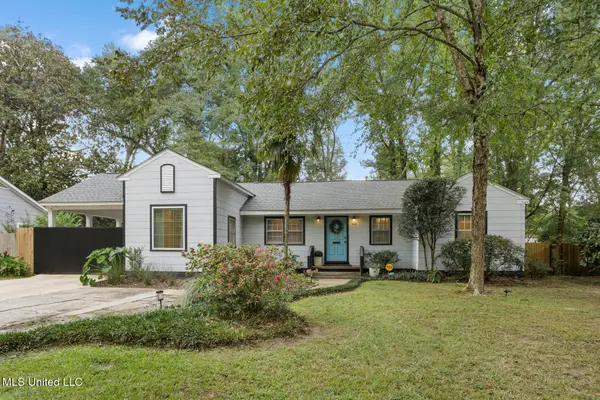 $212,000Active3 beds 2 baths1,344 sq. ft.
$212,000Active3 beds 2 baths1,344 sq. ft.4058 Robin Drive, Jackson, MS 39206
MLS# 4127970Listed by: CHARLOTTE SMITH REAL ESTATE - New
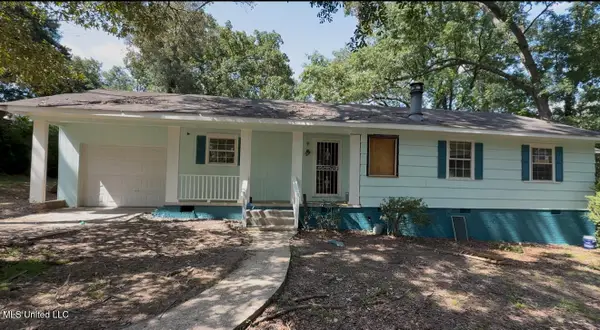 $80,000Active2 beds 1 baths1,207 sq. ft.
$80,000Active2 beds 1 baths1,207 sq. ft.214 Melbourne Rd Road, Jackson, MS 39206
MLS# 4127903Listed by: PRIORITY HOUSING, LLC - New
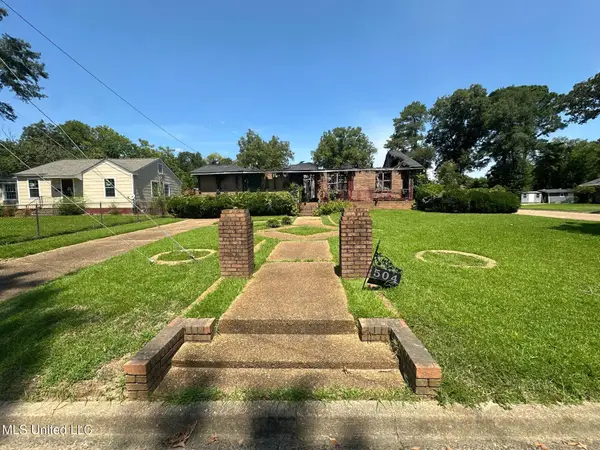 $25,000Active0.23 Acres
$25,000Active0.23 Acres504 Stillwood Drive, Jackson, MS 39206
MLS# 4127882Listed by: EKEY REALTY, LLC - New
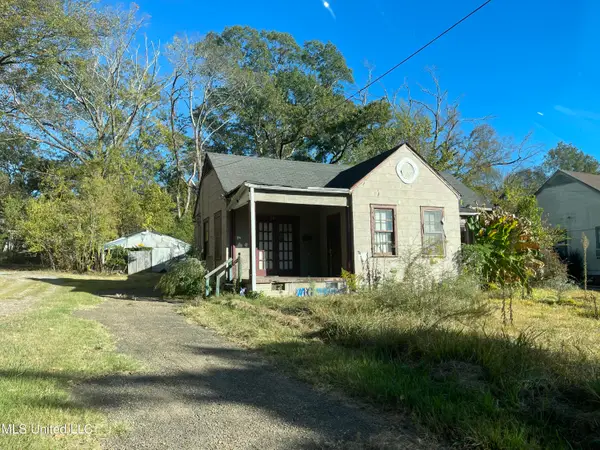 $16,500Active3 beds 2 baths1,490 sq. ft.
$16,500Active3 beds 2 baths1,490 sq. ft.310 Wacaster Street, Jackson, MS 39209
MLS# 4127840Listed by: BRADMOORE REALTY - New
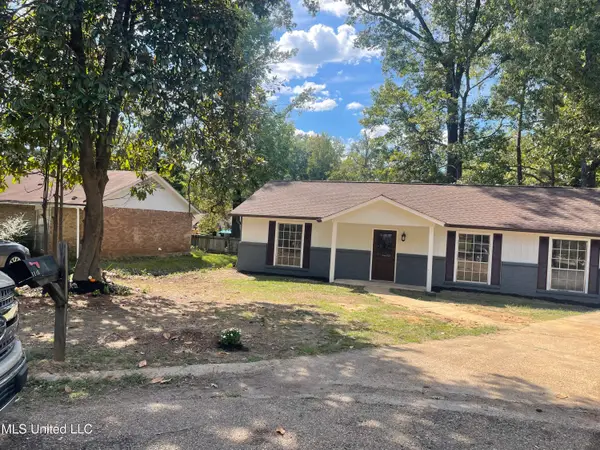 $161,000Active4 beds 2 baths1,421 sq. ft.
$161,000Active4 beds 2 baths1,421 sq. ft.1143 Oak Glen Place, Jackson, MS 39212
MLS# 4127820Listed by: GUISE & ASSOCIATES REALTY LLC - New
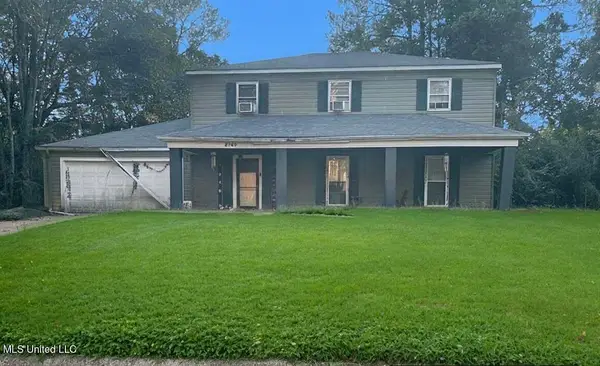 $225,000Active5 beds 3 baths2,588 sq. ft.
$225,000Active5 beds 3 baths2,588 sq. ft.5165 Shirlwood Drive, Jackson, MS 39211
MLS# 4127808Listed by: JACKSON LASTER AGENCY - New
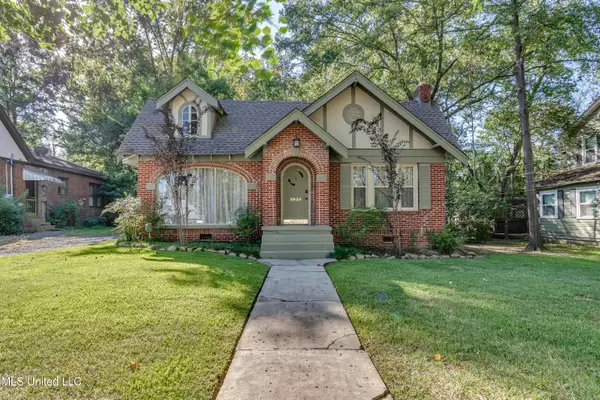 $185,000Active3 beds 2 baths1,884 sq. ft.
$185,000Active3 beds 2 baths1,884 sq. ft.3935 Greaves Street, Jackson, MS 39206
MLS# 4127802Listed by: BHHS ANN PREWITT REALTY - New
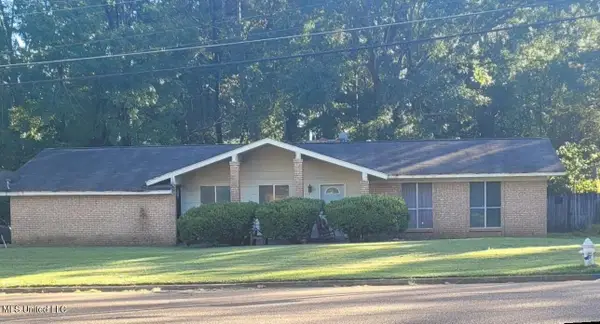 $95,500Active3 beds 2 baths1,319 sq. ft.
$95,500Active3 beds 2 baths1,319 sq. ft.2981 Mcdowell Road, Jackson, MS 39204
MLS# 4127776Listed by: LUXX REALTY LLC - New
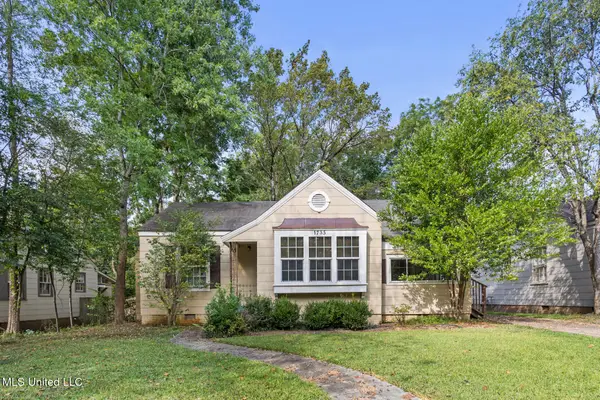 $215,000Active3 beds 2 baths1,302 sq. ft.
$215,000Active3 beds 2 baths1,302 sq. ft.1735 Piedmont Street, Jackson, MS 39202
MLS# 4127772Listed by: NEIGHBOR HOUSE, LLC
