2256 N Cheryl Drive, Jackson, MS 39211
Local realty services provided by:Better Homes and Gardens Real Estate Expect Realty
Listed by:patrick crews
Office:exp realty
MLS#:4106314
Source:MS_UNITED
Price summary
- Price:$306,777
- Price per sq. ft.:$107.26
About this home
BRING ALL OFFERS!!! Welcome to 2256 N Cheryl Drive. This 4-bedroom, 2.5 bath house boast over 2800 square feet and is conveniently located in the Sherwood Forest Subdivision of Northeast Jackson. Pulling up to the property, you will notice the fresh, new paint and updated exterior lighting. Entering through the front door and into the foyer, you will immediately be drawn to beautifully, refinished oak floors and newly painted walls that flow throughout the main level of this home. To the left of the foyer, you will find a large living/dining combo, a sunken den with fireplace (perfect for entertaining), laundry room, office, updated kitchen with quartz counter, grey ceramic tile backsplash, brushed nickel hardware, and stainless-steel appliances. To the right of the foyer, you will find the 3 main level bedrooms along with 2 bathrooms, one of which is the master bathroom. The bathrooms have been updated with custom tile, quartz counters and brushed nickel hardware. Heading back down the hallway you will find and entrance to your downstairs oasis. Completely redone and updated to compliment the main level of this home, the downstairs features one bedroom, an entertainment room with access to backyard, a half bath and an office/craft/storage room. This area would be great for kids and adults alike. This house is completely move in ready and turnkey. Seller is offering one year home warranty with purchase. Minutes from University Medical Center, Baptist, Fondren, Highland village and everywhere you want to be in the metro! Call your realtor today to view before it's too late!
Contact an agent
Home facts
- Year built:1961
- Listing ID #:4106314
- Added:210 day(s) ago
- Updated:October 08, 2025 at 02:59 PM
Rooms and interior
- Bedrooms:4
- Total bathrooms:3
- Full bathrooms:2
- Half bathrooms:1
- Living area:2,860 sq. ft.
Heating and cooling
- Cooling:Ceiling Fan(s), Central Air, Gas
- Heating:Central, Fireplace(s), Natural Gas
Structure and exterior
- Year built:1961
- Building area:2,860 sq. ft.
- Lot area:0.36 Acres
Schools
- High school:Murrah
- Middle school:Bailey APAC
- Elementary school:Spann
Utilities
- Water:Public
- Sewer:Public Sewer
Finances and disclosures
- Price:$306,777
- Price per sq. ft.:$107.26
- Tax amount:$2,902 (2024)
New listings near 2256 N Cheryl Drive
- New
 $85,000Active4 beds 2 baths1,334 sq. ft.
$85,000Active4 beds 2 baths1,334 sq. ft.1564 Maria Drive, Jackson, MS 39204
MLS# 4128031Listed by: REALTY ONE GROUP PRIME - New
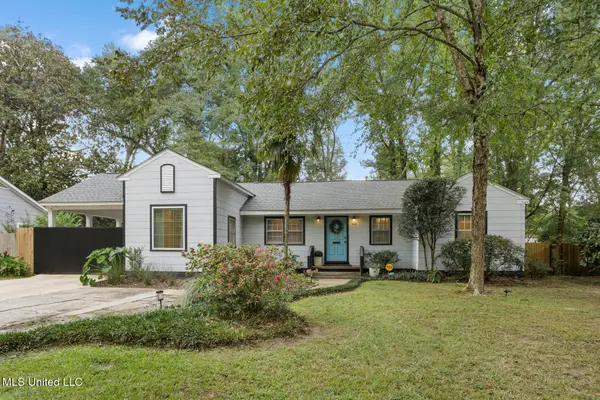 $212,000Active3 beds 2 baths1,344 sq. ft.
$212,000Active3 beds 2 baths1,344 sq. ft.4058 Robin Drive, Jackson, MS 39206
MLS# 4127970Listed by: CHARLOTTE SMITH REAL ESTATE - New
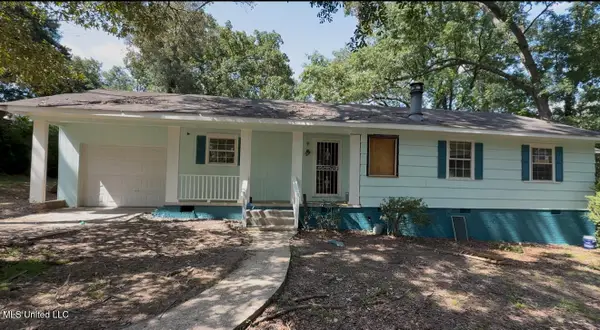 $80,000Active2 beds 1 baths1,207 sq. ft.
$80,000Active2 beds 1 baths1,207 sq. ft.214 Melbourne Rd Road, Jackson, MS 39206
MLS# 4127903Listed by: PRIORITY HOUSING, LLC - New
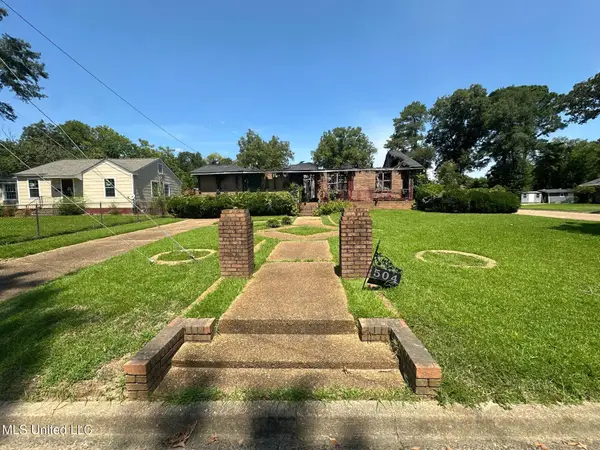 $25,000Active0.23 Acres
$25,000Active0.23 Acres504 Stillwood Drive, Jackson, MS 39206
MLS# 4127882Listed by: EKEY REALTY, LLC - New
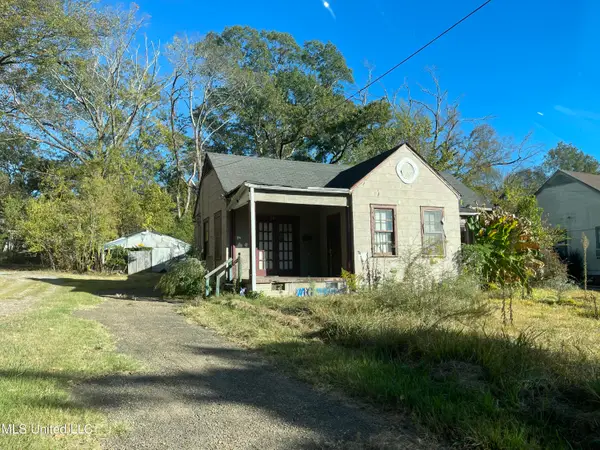 $16,500Active3 beds 2 baths1,490 sq. ft.
$16,500Active3 beds 2 baths1,490 sq. ft.310 Wacaster Street, Jackson, MS 39209
MLS# 4127840Listed by: BRADMOORE REALTY - New
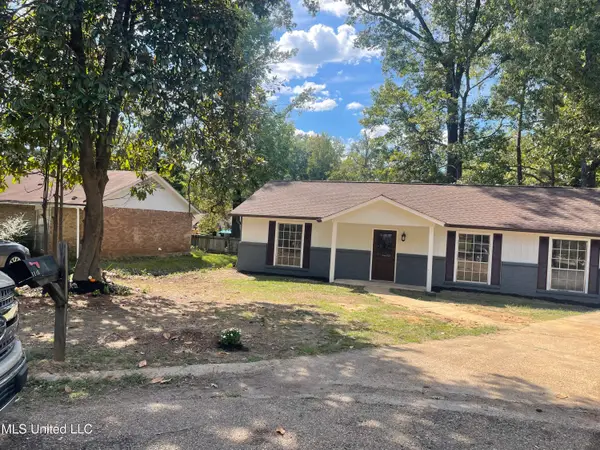 $161,000Active4 beds 2 baths1,421 sq. ft.
$161,000Active4 beds 2 baths1,421 sq. ft.1143 Oak Glen Place, Jackson, MS 39212
MLS# 4127820Listed by: GUISE & ASSOCIATES REALTY LLC - New
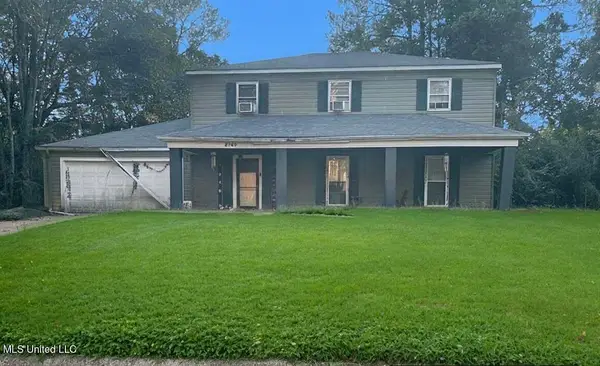 $225,000Active5 beds 3 baths2,588 sq. ft.
$225,000Active5 beds 3 baths2,588 sq. ft.5165 Shirlwood Drive, Jackson, MS 39211
MLS# 4127808Listed by: JACKSON LASTER AGENCY - New
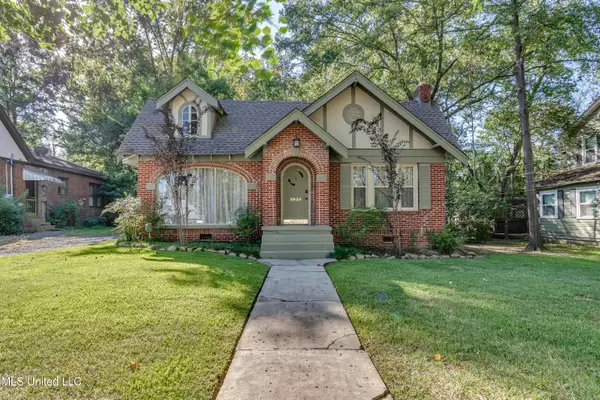 $185,000Active3 beds 2 baths1,884 sq. ft.
$185,000Active3 beds 2 baths1,884 sq. ft.3935 Greaves Street, Jackson, MS 39206
MLS# 4127802Listed by: BHHS ANN PREWITT REALTY - New
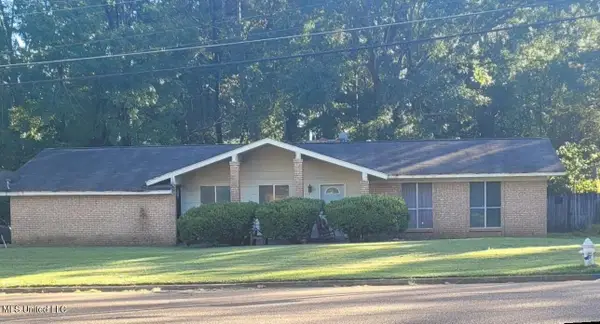 $95,500Active3 beds 2 baths1,319 sq. ft.
$95,500Active3 beds 2 baths1,319 sq. ft.2981 Mcdowell Road, Jackson, MS 39204
MLS# 4127776Listed by: LUXX REALTY LLC - New
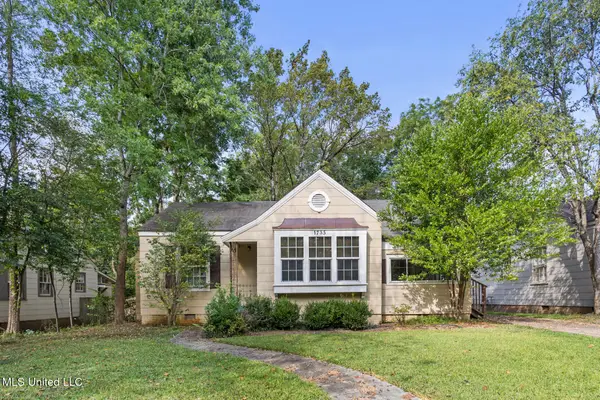 $215,000Active3 beds 2 baths1,302 sq. ft.
$215,000Active3 beds 2 baths1,302 sq. ft.1735 Piedmont Street, Jackson, MS 39202
MLS# 4127772Listed by: NEIGHBOR HOUSE, LLC
