2426 Eastover Drive, Jackson, MS 39211
Local realty services provided by:Better Homes and Gardens Real Estate Traditions
Listed by:alicen blanchard
Office:overby, inc.
MLS#:4109995
Source:MS_UNITED
Price summary
- Price:$899,000
- Price per sq. ft.:$171.6
About this home
Nestled within the exclusive Eastover community of Northeast Jackson, this thoughtfully renovated contemporary home blends architectural integrity with modern enhancements. Designed by its first owners in collaboration with one of the South's premier architects, the home reflects a timeless commitment to both form and function. Set back on a private 1.5-acre lot shaded by mature trees, the property offers tranquility and seclusion, enhanced by a circular drive and ample guest parking.
Thoughtfully improved by its second owner, the home has undergone extensive renovation, including all-new HVAC systems, water heaters, and smart thermostats. The standing seam metal roof has been fully repaired, and all windows have been serviced and restored. The exterior stucco has also been completely repaired and painted. An additional power box has been added at the end of the driveway—ideal for an RV hookup. Multiple outdoor courtyards have been repaired, coated, and enhanced with fans and upgraded lighting , creating stylish and functional spaces for outdoor living and entertaining.
Inside, the home features all-new flooring and paint throughout, upgraded LED lighting with some smart RBG fixtures, and floor to ceiling windows which bring an abundance of natural light to the inviting open floor plan. Quartz countertops and top-of-the-line stainless steel appliances anchor a reimagined kitchen that has been opened up and fully remodeled to flow seamlessly into the dining area. A generous mud room and drop zone just off the kitchen provides flexible space perfect for a craft room or project area. The large laundry room includes a half bath and a built-in desk area for added functionality. A new wet bar, with beverage refrigerator, LED lighting and quartz countertops adds sophistication to the spacious living room, which is centered around a sleek stacked stone fireplace. A cozy reading room or office is tucked away at the rear of the main level, with a secure safe room located just beyond for added peace of mind.
Upstairs, all five bedrooms are thoughtfully arranged for privacy and comfort. The primary suite is a true retreat with expansive views of the backyard, generous closet space, and a remodeled bathroom featuring dual vanities, a separate shower, and a free-standing soaking tub. A remote-controlled privacy shade in the primary bedroom doubles as a projection screen—perfect for movie nights or quiet evenings at home.
The third-floor bonus room, with its unique architectural elements, is ideal for creative pursuits and would also make a perfect playroom, exercise room, study, or movie room. A three-car garage with new doors and motors offers secure and stylish storage. With abundant storage throughout and a seamless blend of legacy design and current upgrades, this home offers a rare opportunity to own a beautifully refreshed property in one of Jackson's most prestigious neighborhoods.
Call your favorite REALTOR to schedule your private tour today!
Contact an agent
Home facts
- Year built:1982
- Listing ID #:4109995
- Added:177 day(s) ago
- Updated:October 08, 2025 at 02:59 PM
Rooms and interior
- Bedrooms:5
- Total bathrooms:6
- Full bathrooms:4
- Half bathrooms:2
- Living area:5,239 sq. ft.
Heating and cooling
- Cooling:Central Air, Gas
- Heating:Central, Natural Gas
Structure and exterior
- Year built:1982
- Building area:5,239 sq. ft.
- Lot area:1.49 Acres
Schools
- High school:Murrah
- Middle school:Bailey APAC
- Elementary school:Casey
Utilities
- Water:Public
- Sewer:Public Sewer
Finances and disclosures
- Price:$899,000
- Price per sq. ft.:$171.6
- Tax amount:$9,378 (2024)
New listings near 2426 Eastover Drive
- New
 $85,000Active4 beds 2 baths1,334 sq. ft.
$85,000Active4 beds 2 baths1,334 sq. ft.1564 Maria Drive, Jackson, MS 39204
MLS# 4128031Listed by: REALTY ONE GROUP PRIME - New
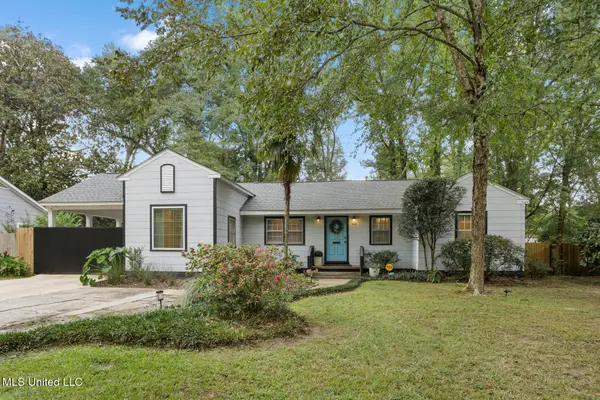 $212,000Active3 beds 2 baths1,344 sq. ft.
$212,000Active3 beds 2 baths1,344 sq. ft.4058 Robin Drive, Jackson, MS 39206
MLS# 4127970Listed by: CHARLOTTE SMITH REAL ESTATE - New
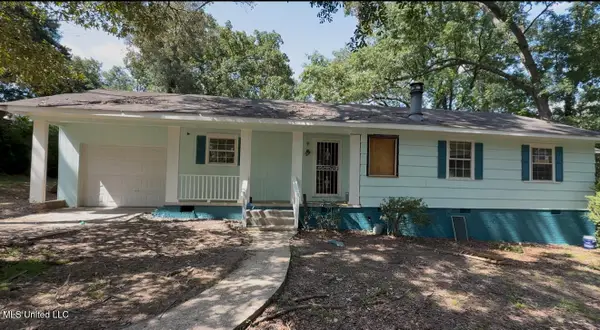 $80,000Active2 beds 1 baths1,207 sq. ft.
$80,000Active2 beds 1 baths1,207 sq. ft.214 Melbourne Rd Road, Jackson, MS 39206
MLS# 4127903Listed by: PRIORITY HOUSING, LLC - New
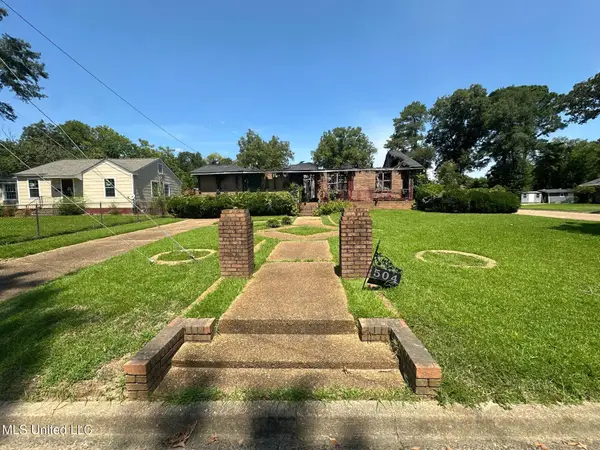 $25,000Active0.23 Acres
$25,000Active0.23 Acres504 Stillwood Drive, Jackson, MS 39206
MLS# 4127882Listed by: EKEY REALTY, LLC - New
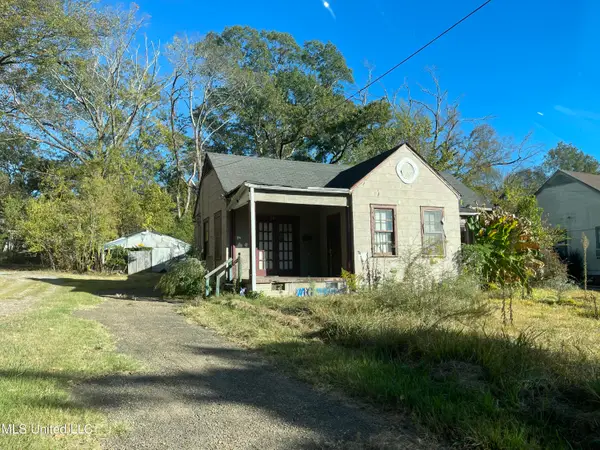 $16,500Active3 beds 2 baths1,490 sq. ft.
$16,500Active3 beds 2 baths1,490 sq. ft.310 Wacaster Street, Jackson, MS 39209
MLS# 4127840Listed by: BRADMOORE REALTY - New
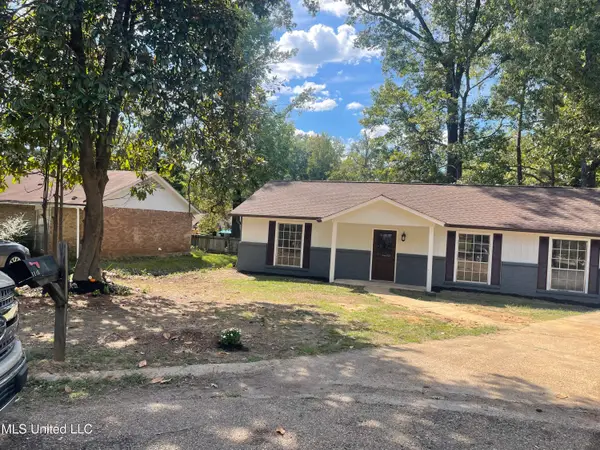 $161,000Active4 beds 2 baths1,421 sq. ft.
$161,000Active4 beds 2 baths1,421 sq. ft.1143 Oak Glen Place, Jackson, MS 39212
MLS# 4127820Listed by: GUISE & ASSOCIATES REALTY LLC - New
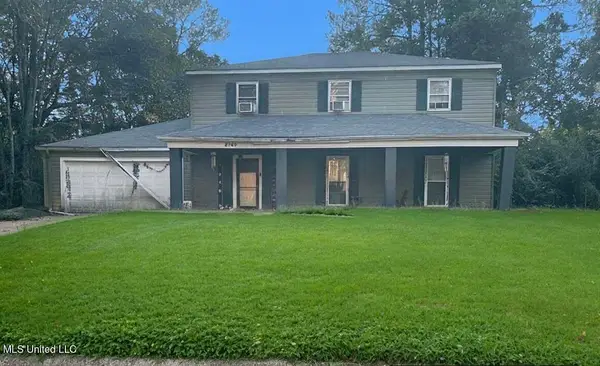 $225,000Active5 beds 3 baths2,588 sq. ft.
$225,000Active5 beds 3 baths2,588 sq. ft.5165 Shirlwood Drive, Jackson, MS 39211
MLS# 4127808Listed by: JACKSON LASTER AGENCY - New
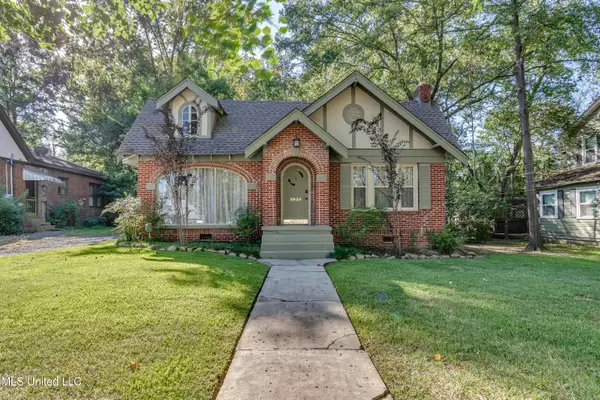 $185,000Active3 beds 2 baths1,884 sq. ft.
$185,000Active3 beds 2 baths1,884 sq. ft.3935 Greaves Street, Jackson, MS 39206
MLS# 4127802Listed by: BHHS ANN PREWITT REALTY - New
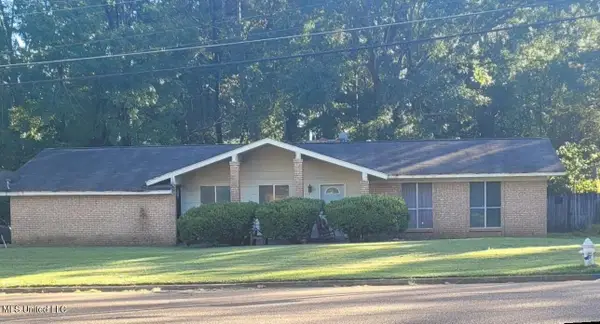 $95,500Active3 beds 2 baths1,319 sq. ft.
$95,500Active3 beds 2 baths1,319 sq. ft.2981 Mcdowell Road, Jackson, MS 39204
MLS# 4127776Listed by: LUXX REALTY LLC - New
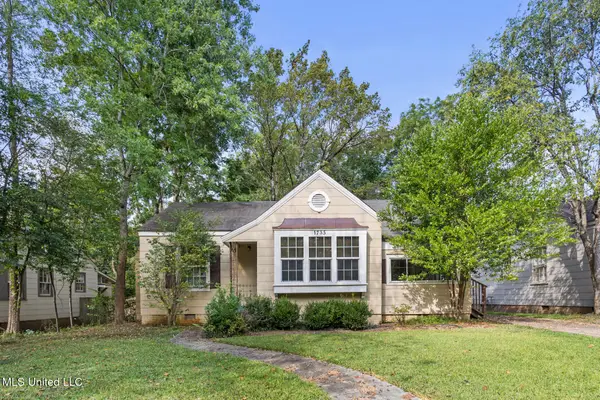 $215,000Active3 beds 2 baths1,302 sq. ft.
$215,000Active3 beds 2 baths1,302 sq. ft.1735 Piedmont Street, Jackson, MS 39202
MLS# 4127772Listed by: NEIGHBOR HOUSE, LLC
