2426 Eastover Drive, Jackson, MS 39211
Local realty services provided by:Better Homes and Gardens Real Estate Traditions
Listed by: janet spain
Office: crye-leike
MLS#:4129204
Source:MS_UNITED
Price summary
- Price:$870,000
- Price per sq. ft.:$166.06
About this home
2426 Eastover Exquisite Custom Home in Prestigious Eastover Subdivision
Experience timeless elegance and modern sophistication in this stunning custom-built estate, perfectly situated on 1.5 beautifully wooded acres in the heart of Northeast Jackson's coveted Eastover community. Surrounded by mature trees and lush landscaping, this home offers an exceptional blend of privacy, comfort, and contemporary design.
Step inside to discover five spacious bedrooms, four full bathrooms, and two half baths, each thoughtfully designed with luxurious finishes. The home has been completely updated with new HVAC systems, water heaters, and smart thermostats, ensuring comfort and efficiency for years to come.
Every detail has been meticulously refreshed — from the newly painted interior and exterior to the state-of-the-art designer lighting that enhances every space with warmth and style. The chef-inspired kitchen features sleek quartz countertops, premium stainless steel appliances, and an open layout ideal for both everyday living and entertaining.
Enjoy effortless hosting in the expansive living areas, or take the celebration outdoors to the serene, tree-filled surroundings. The three-car garage offers new doors, upgraded motors, and abundant storage, while a dedicated power connection at the driveway provides convenient RV hookup capability — a rare and thoughtful addition.
Blending sophistication with functionality, this extraordinary residence captures the essence of luxury living in one of Jackson's most desirable neighborhoods
Contact an agent
Home facts
- Year built:1982
- Listing ID #:4129204
- Added:82 day(s) ago
- Updated:January 11, 2026 at 01:38 AM
Rooms and interior
- Bedrooms:5
- Total bathrooms:6
- Full bathrooms:4
- Half bathrooms:2
- Living area:5,239 sq. ft.
Heating and cooling
- Cooling:Ceiling Fan(s), Central Air
- Heating:Central
Structure and exterior
- Year built:1982
- Building area:5,239 sq. ft.
- Lot area:1.49 Acres
Schools
- High school:Murrah
- Middle school:Bailey APAC
- Elementary school:Casey
Utilities
- Water:Public
- Sewer:Public Sewer, Sewer Available
Finances and disclosures
- Price:$870,000
- Price per sq. ft.:$166.06
- Tax amount:$9,378 (2024)
New listings near 2426 Eastover Drive
- New
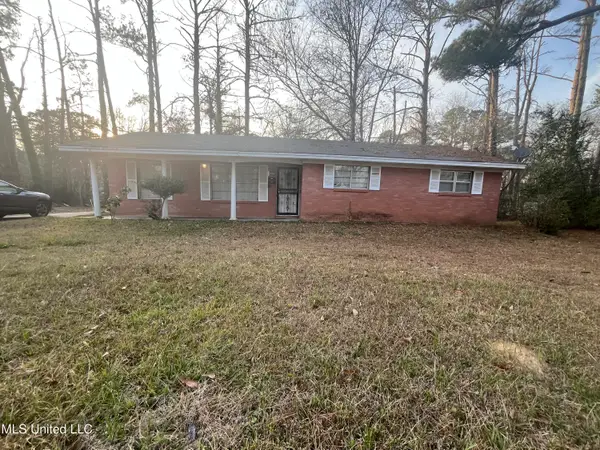 $52,500Active3 beds 2 baths1,433 sq. ft.
$52,500Active3 beds 2 baths1,433 sq. ft.2005 Oakhurst Drive, Jackson, MS 39204
MLS# 4135773Listed by: REALTY SALES & MANAGEMENT - New
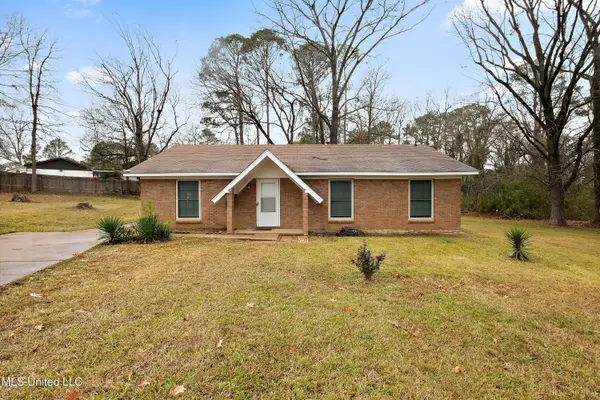 $145,000Active3 beds 2 baths1,260 sq. ft.
$145,000Active3 beds 2 baths1,260 sq. ft.18 Begonia Court, Jackson, MS 39206
MLS# 4135774Listed by: ARX POINT REALTY, LLC - New
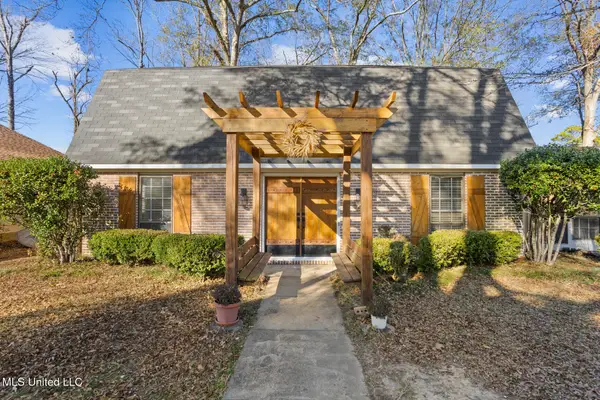 $299,000Active3 beds 2 baths2,260 sq. ft.
$299,000Active3 beds 2 baths2,260 sq. ft.1405 Riverwood Drive, Jackson, MS 39211
MLS# 4135747Listed by: NEIGHBOR HOUSE, LLC - New
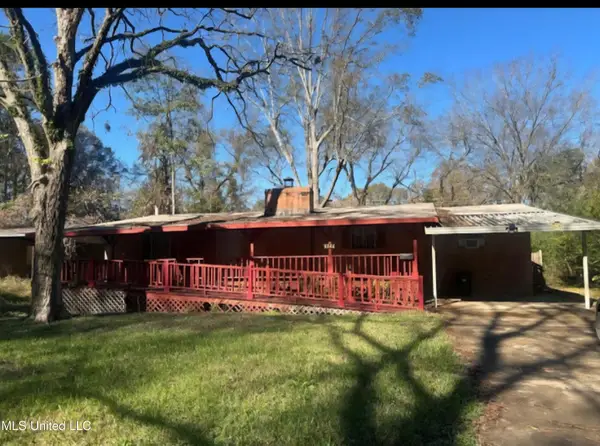 $75,000Active3 beds 2 baths1,507 sq. ft.
$75,000Active3 beds 2 baths1,507 sq. ft.1166 Killarney Street, Jackson, MS 39212
MLS# 4135744Listed by: W REAL ESTATE LLC - New
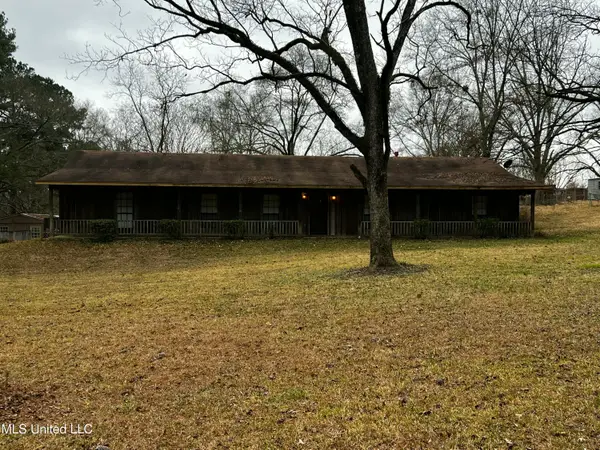 $175,000Active3 beds 2 baths1,900 sq. ft.
$175,000Active3 beds 2 baths1,900 sq. ft.1201 Mccluer Road, Jackson, MS 39212
MLS# 4135686Listed by: WEICHERT REALTORS - INNOVATIONS - New
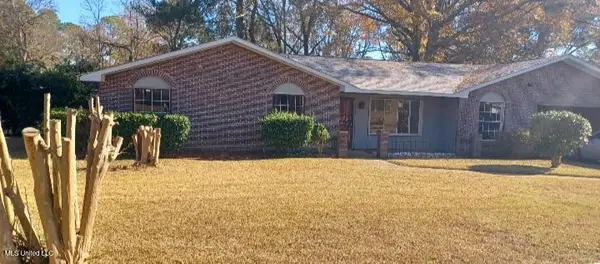 $195,000Active3 beds 2 baths2,068 sq. ft.
$195,000Active3 beds 2 baths2,068 sq. ft.745 Woodlake Drive, Jackson, MS 39206
MLS# 4135603Listed by: CPA REALTY, LLC - New
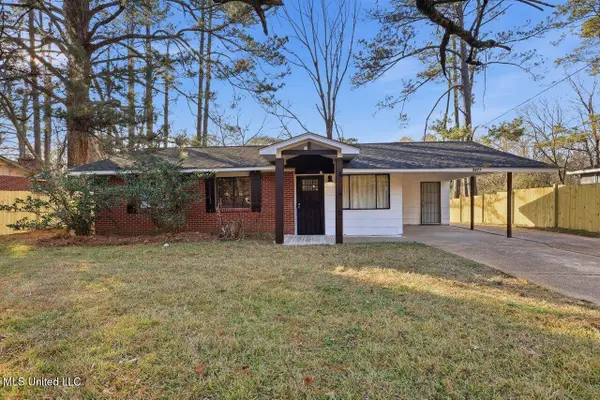 $105,000Active3 beds 2 baths1,006 sq. ft.
$105,000Active3 beds 2 baths1,006 sq. ft.2877 Teresa Drive, Jackson, MS 39212
MLS# 4135599Listed by: TRIFECTA REAL ESTATE, LLC - New
 $160,000Active3 beds 2 baths1,535 sq. ft.
$160,000Active3 beds 2 baths1,535 sq. ft.161 Pine Island Drive, Jackson, MS 39206
MLS# 4135600Listed by: CPA REALTY, LLC - New
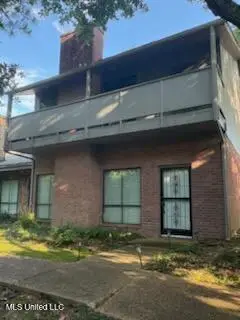 $155,000Active3 beds 3 baths2,100 sq. ft.
$155,000Active3 beds 3 baths2,100 sq. ft.5125 Old Canton Road, Jackson, MS 39211
MLS# 4135531Listed by: FALAYA, LLC - New
 $72,000Active3 beds 1 baths1,100 sq. ft.
$72,000Active3 beds 1 baths1,100 sq. ft.2920 Oak Forest Drive, Jackson, MS 39212
MLS# 4135542Listed by: REALTY ONE GROUP PRIME
