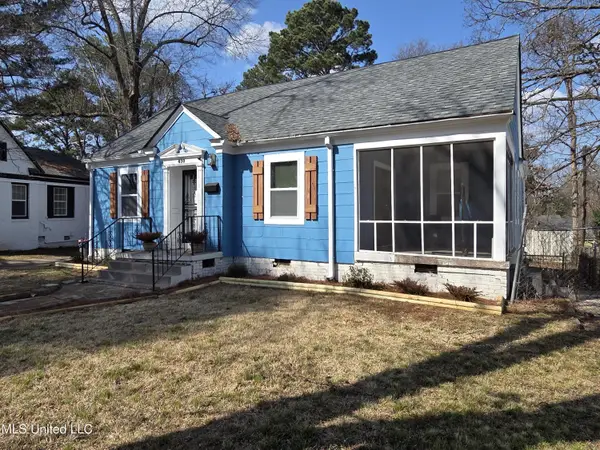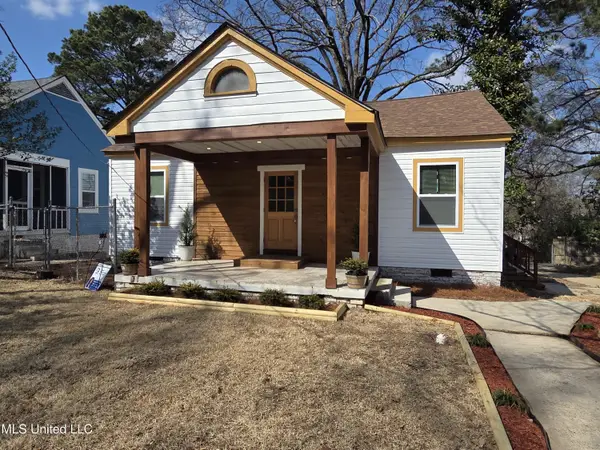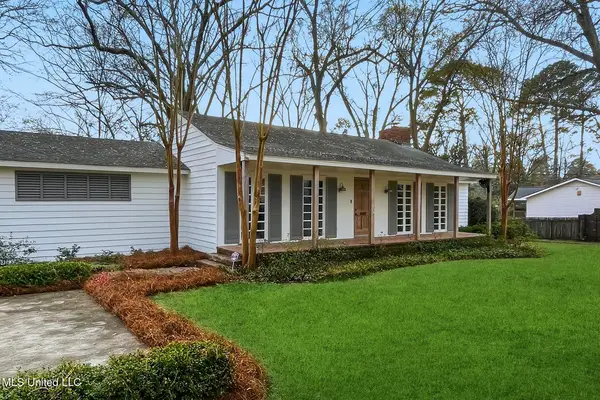256 Eastbrooke Street, Jackson, MS 39216
Local realty services provided by:Better Homes and Gardens Real Estate Traditions
Listed by: nell h wyatt, leigh avara
Office: nell wyatt real estate
MLS#:4113196
Source:MS_UNITED
Price summary
- Price:$499,000
- Price per sq. ft.:$131.7
- Monthly HOA dues:$706.67
About this home
A rare find in Eastbrooke II! Spacious 3-story end unit with elevator! First floor features parquet flooring, a long foyer, large dining room, and living area with windows overlooking the courtyard. The large kitchen has a walk-in pantry, granite and butcher block countertops, new microwave, double wall ovens, LG refrigerator and plenty of storage. There is also a lovely powder room and large additional storage area.
The slate-floored breezeway looks out on the courtyard with koi pond and leads to the elevator and stairs to the second floor.
The second floor has 2 guest bedrooms with jack and jill bath and primary bedroom with full bath. A long area flanked by bookcases on one side and office space on the other leads to the large den with wet bar and wine refrigerator. A new 2 ton HVAC was just installed.
The 3 floor can be used for a playroom, bonus room or 4th bedroom with private bath.
Eastbrooke is a conveniently located gated condominium area close to hospitals, shopping areas and fine dining restaurants.
Contact an agent
Home facts
- Year built:1978
- Listing ID #:4113196
- Added:269 day(s) ago
- Updated:February 14, 2026 at 03:50 PM
Rooms and interior
- Bedrooms:4
- Total bathrooms:5
- Full bathrooms:4
- Half bathrooms:1
- Living area:3,789 sq. ft.
Heating and cooling
- Cooling:Ceiling Fan(s), Central Air, Electric, Multi Units
- Heating:Central, Electric
Structure and exterior
- Year built:1978
- Building area:3,789 sq. ft.
Schools
- High school:Murrah
- Middle school:Bailey Magnet
- Elementary school:Casey
Utilities
- Water:Public
- Sewer:Public Sewer
Finances and disclosures
- Price:$499,000
- Price per sq. ft.:$131.7
- Tax amount:$5,600 (2024)
New listings near 256 Eastbrooke Street
- New
 $179,000Active3 beds 2 baths1,293 sq. ft.
$179,000Active3 beds 2 baths1,293 sq. ft.420 Downing Street, Jackson, MS 39216
MLS# 4139242Listed by: MASELLE & ASSOCIATES INC - New
 $193,000Active3 beds 2 baths1,924 sq. ft.
$193,000Active3 beds 2 baths1,924 sq. ft.410 Downing Street, Jackson, MS 39216
MLS# 4139241Listed by: MASELLE & ASSOCIATES INC - New
 $199,000Active3 beds 2 baths1,766 sq. ft.
$199,000Active3 beds 2 baths1,766 sq. ft.414 Downing Street, Jackson, MS 39216
MLS# 4139216Listed by: MASELLE & ASSOCIATES INC - New
 $185,000Active4 beds 2 baths1,428 sq. ft.
$185,000Active4 beds 2 baths1,428 sq. ft.404 Downing Street, Jackson, MS 39216
MLS# 4139189Listed by: MASELLE & ASSOCIATES INC - New
 $99,900Active4 beds 2 baths1,550 sq. ft.
$99,900Active4 beds 2 baths1,550 sq. ft.4413 Dixie Drive, Jackson, MS 39209
MLS# 4139192Listed by: THE KOMMANY GROUP LLC - New
 $498,500Active4 beds 3 baths4,111 sq. ft.
$498,500Active4 beds 3 baths4,111 sq. ft.4465 Wedgewood Street, Jackson, MS 39211
MLS# 4139158Listed by: THE FURR GROUP - New
 $215,000Active3 beds 2 baths1,868 sq. ft.
$215,000Active3 beds 2 baths1,868 sq. ft.1439 Brecon Drive, Jackson, MS 39211
MLS# 4139111Listed by: C H & COMPANY REAL ESTATE - New
 $859,000Active4 beds 6 baths4,077 sq. ft.
$859,000Active4 beds 6 baths4,077 sq. ft.460 Saint Andrews Drive, Jackson, MS 39211
MLS# 4139057Listed by: NIX-TANN & ASSOCIATES, INC. - New
 $124,900Active3 beds 2 baths1,170 sq. ft.
$124,900Active3 beds 2 baths1,170 sq. ft.667 Queen Circle, Jackson, MS 39209
MLS# 4139021Listed by: ANN PREWITT AND ASSOCIATES - New
 $44,600Active3 beds 1 baths993 sq. ft.
$44,600Active3 beds 1 baths993 sq. ft.3558 Lucky Street, Jackson, MS 39213
MLS# 4138993Listed by: REALHOME SERVICES & SOLUTIONS

