306 Glenway Drive, Jackson, MS 39216
Local realty services provided by:Better Homes and Gardens Real Estate Lindsey Realty
306 Glenway Drive,Jackson, MS 39216
$2,500,000
- 4 Beds
- 3 Baths
- 3,558 sq. ft.
- Single family
- Pending
Listed by:douglas adams
Office:crescent sotheby's international
MLS#:2517470
Source:LA_GSREIN
Price summary
- Price:$2,500,000
- Price per sq. ft.:$1,200.19
About this home
The Fountainhead is a Usonian masterpiece of organic architecture designed by the legendary Frank Lloyd Wright in 1948 at the age of 81. Situated in the heart of Jackson’s vibrant mid-century community of Fondren. With 3 bedrooms, 2 full bathrooms, and 2 half bathrooms, the Fountainhead seamlessly integrates Wright’s iconic principles of natural harmony and innovative design. Fountainhead was designed specifically for the contours of its site, and this site generated the building's form. Wright used a parallelogram (diamond) for the module, which was determined by the site. The parallelogram design is etched in the floors, and dictates the placement of walls, the size of the doors, and the shape of the spaces. Fountainhead was built with no stud walls in the house, no sheetrock, brick, tile or paint and boasts of exquisite-exceptionally durable Heart Tidewater Red Cypress wood for the walls and ceilings. The roof has the original copper sheeting. Expansive windows invite the outdoors in, while warm wood tones and signature built-ins create an atmosphere of refined simplicity. Set amid lush landscaping, this property is a tranquil retreat while remaining moments from Fondren’s eclectic shops, restaurants, and cultural attractions. Whether you're a dedicated admirer of Wright or simply seeking a home that embodies timeless beauty, The Fountainhead is a one-of-a-kind offering and is listed on the National Registry of Historic Places.
Contact an agent
Home facts
- Year built:1954
- Listing ID #:2517470
- Added:46 day(s) ago
- Updated:October 04, 2025 at 08:02 AM
Rooms and interior
- Bedrooms:4
- Total bathrooms:3
- Full bathrooms:2
- Half bathrooms:1
- Living area:3,558 sq. ft.
Heating and cooling
- Cooling:1 Unit
- Heating:Heating
Structure and exterior
- Year built:1954
- Building area:3,558 sq. ft.
- Lot area:0.97 Acres
Utilities
- Water:Public
- Sewer:Public Sewer
Finances and disclosures
- Price:$2,500,000
- Price per sq. ft.:$1,200.19
New listings near 306 Glenway Drive
- New
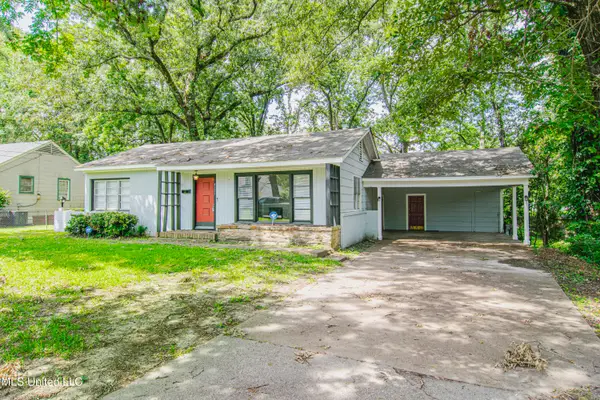 $139,900Active4 beds 2 baths1,796 sq. ft.
$139,900Active4 beds 2 baths1,796 sq. ft.4551 Manila Drive, Jackson, MS 39206
MLS# 4127618Listed by: NEIGHBOR HOUSE, LLC - New
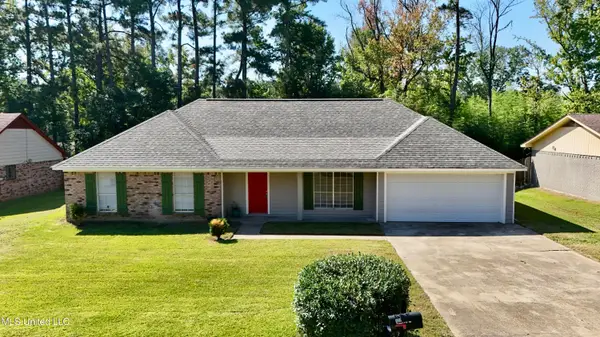 $165,000Active3 beds 2 baths1,561 sq. ft.
$165,000Active3 beds 2 baths1,561 sq. ft.337 Woodcliff Drive Drive, Jackson, MS 39212
MLS# 4127620Listed by: CENTURY 21 DAVID STEVENS - New
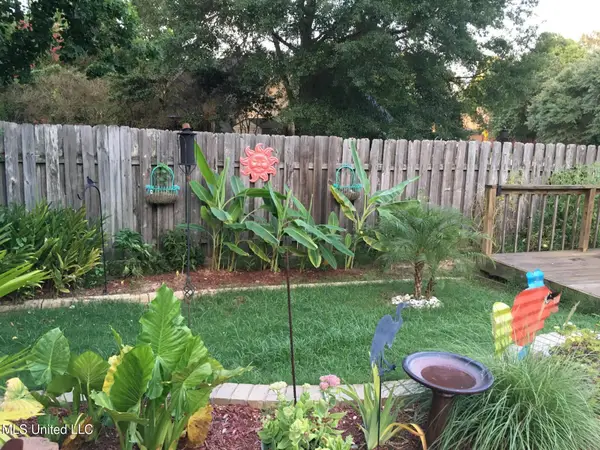 $269,000Active3 beds 3 baths2,500 sq. ft.
$269,000Active3 beds 3 baths2,500 sq. ft.50 Woodridge Place, Jackson, MS 39211
MLS# 4127586Listed by: PAUL FLOOD REAL ESTATE - New
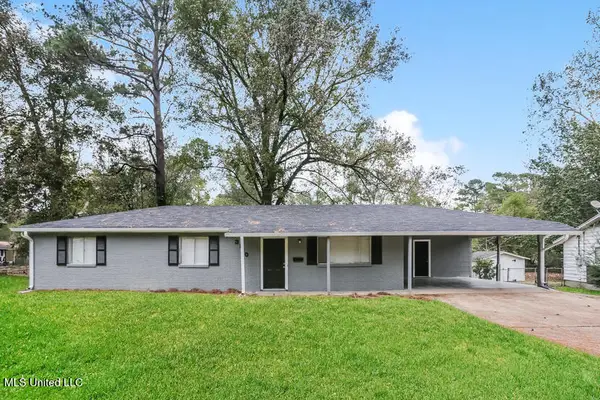 $79,000Active3 beds 3 baths2,150 sq. ft.
$79,000Active3 beds 3 baths2,150 sq. ft.3110 Woodville Circle, Jackson, MS 39212
MLS# 4127589Listed by: SYLVAN REALTY LLC - New
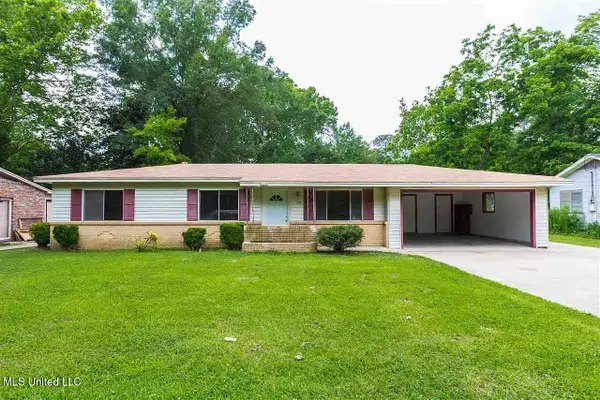 $110,000Active5 beds 3 baths2,358 sq. ft.
$110,000Active5 beds 3 baths2,358 sq. ft.1073 Maria Drive, Jackson, MS 39204
MLS# 4127598Listed by: FAVOR REALTY LLC - New
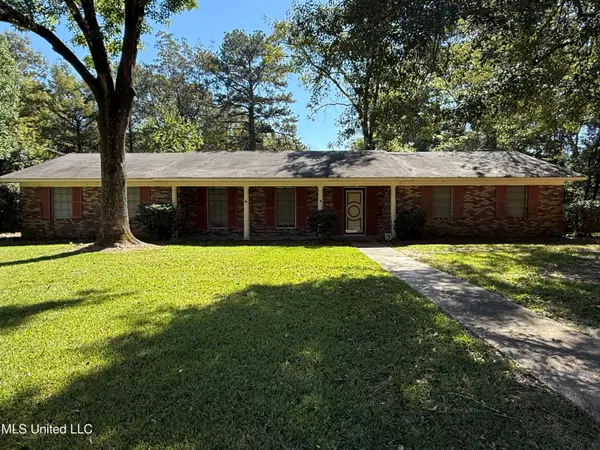 $120,500Active3 beds 2 baths1,544 sq. ft.
$120,500Active3 beds 2 baths1,544 sq. ft.5828 Clubview Drive, Jackson, MS 39211
MLS# 4127551Listed by: SUSAN BURTON REAL ESTATE, LLC - New
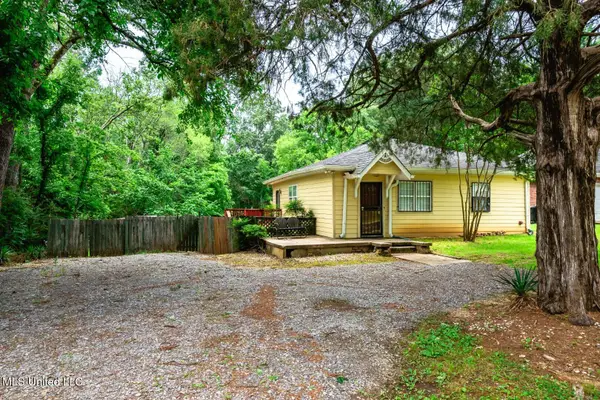 $125,000Active2 beds 1 baths900 sq. ft.
$125,000Active2 beds 1 baths900 sq. ft.511 Mccluer Road, Jackson, MS 39212
MLS# 4127537Listed by: CLAPTON REALTY COMPANY - New
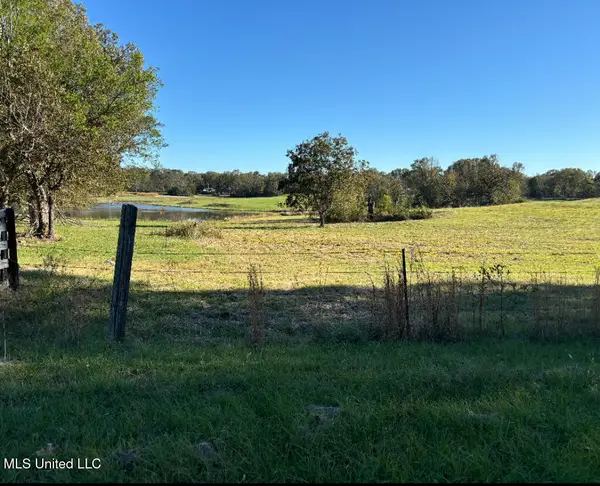 $150,000Active5.02 Acres
$150,000Active5.02 Acres1029 N Ratliff Road, Jackson, MS 39209
MLS# 4127476Listed by: LISTWITHFREEDOM.COM - New
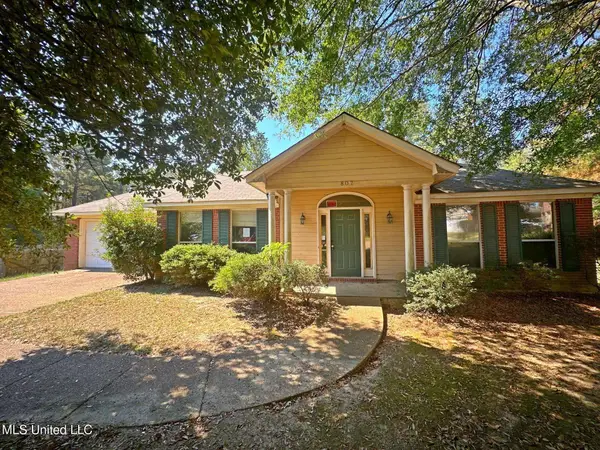 $155,000Active3 beds 2 baths1,652 sq. ft.
$155,000Active3 beds 2 baths1,652 sq. ft.807 Meadow Way Cove, Byram, MS 39272
MLS# 4127488Listed by: EKEY REALTY, LLC - New
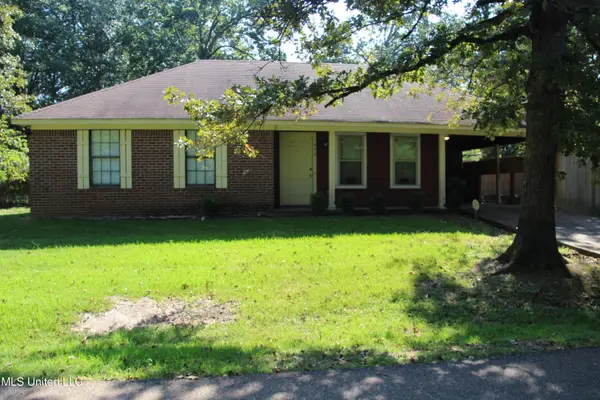 $115,000Active3 beds 2 baths1,036 sq. ft.
$115,000Active3 beds 2 baths1,036 sq. ft.1478 Bass Avenue, Jackson, MS 39212
MLS# 4127491Listed by: EXIT REALTY LEGACY GROUP
