3432 Dundee Lane, Jackson, MS 39212
Local realty services provided by:Better Homes and Gardens Real Estate Traditions
Listed by: lakeria ford
Office: the agency haus llc. dba agency
MLS#:4121471
Source:MS_UNITED
Price summary
- Price:$148,000
- Price per sq. ft.:$64.35
About this home
Welcome Home to Space, Comfort & Timeless Charm!
Tucked away on a quiet street in South Jackson, this 3-bedroom, 2-bathroom home has been lovingly maintained by the same owner for over 20 years. With a thoughtful layout and plenty of room to spread out, it's full of comfort and everyday function.
Inside, you'll find two living areas, ideal for relaxing, gathering, or creating a home office or play space. The spacious master suite offers privacy and features his-and-hers closets, while a bonus sitting area off one of the living spaces adds even more flexibility to the layout.
Enjoy a cozy dining nook, ample cabinet storage in the kitchen, and a separate laundry room just off the kitchen for added convenience. Flooring throughout the home includes a mix of carpet and vinyl in select rooms.
One of the home's standout features is the large enclosed glass sunroom—perfect for morning coffee, plants, or simply enjoying the view year-round. Outside, the fenced backyard offers plenty of space to unwind or entertain, along with a 2-car garage featuring extra storage and a detached shed for tools, hobbies, or seasonal items.
With just a glimpse of the front and back provided, this home is best experienced in person. Schedule your showing today and come see how easily you could make it your own.
Contact an agent
Home facts
- Year built:1972
- Listing ID #:4121471
- Added:137 day(s) ago
- Updated:December 20, 2025 at 11:06 AM
Rooms and interior
- Bedrooms:3
- Total bathrooms:2
- Full bathrooms:2
- Living area:2,300 sq. ft.
Heating and cooling
- Cooling:Ceiling Fan(s), Central Air, Gas
- Heating:Central, Fireplace(s)
Structure and exterior
- Year built:1972
- Building area:2,300 sq. ft.
- Lot area:0.25 Acres
Schools
- High school:Forest Hill
- Middle school:Peeples
- Elementary school:Timberlawn
Utilities
- Water:Public
- Sewer:Public Sewer
Finances and disclosures
- Price:$148,000
- Price per sq. ft.:$64.35
- Tax amount:$408 (2025)
New listings near 3432 Dundee Lane
- New
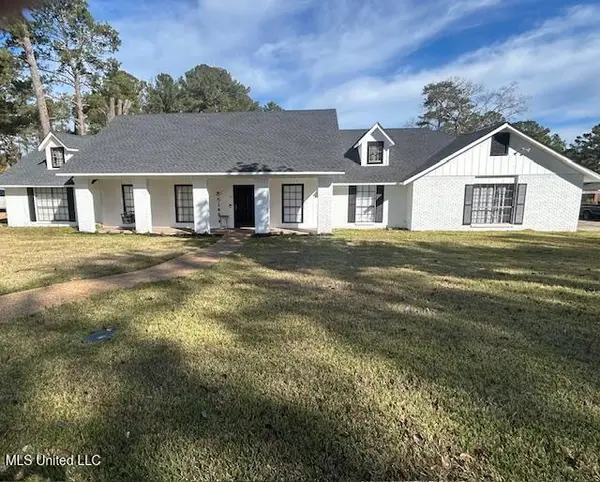 $229,900Active4 beds 3 baths2,252 sq. ft.
$229,900Active4 beds 3 baths2,252 sq. ft.5144 Brookleigh Drive, Byram, MS 39272
MLS# 4134331Listed by: MS PRIME REALTY, LLC - New
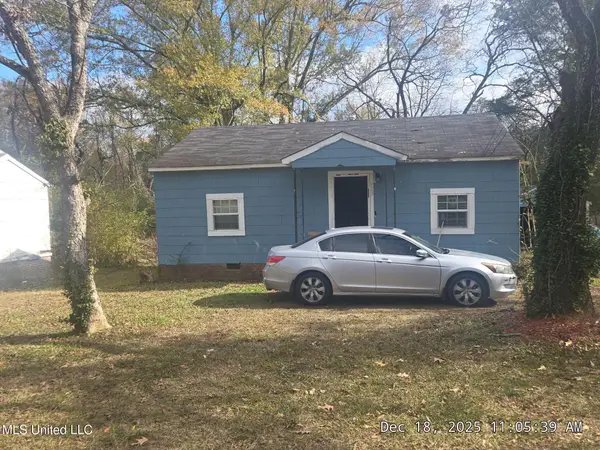 $57,500Active2 beds 1 baths774 sq. ft.
$57,500Active2 beds 1 baths774 sq. ft.2962 Greenwood Avenue, Jackson, MS 39212
MLS# 4134307Listed by: EDWARDS REALTY CO. - New
 $204,000Active3 beds 3 baths1,560 sq. ft.
$204,000Active3 beds 3 baths1,560 sq. ft.36 S Crossings, Jackson, MS 39206
MLS# 4134309Listed by: THE MARK REAL ESTATE CO - New
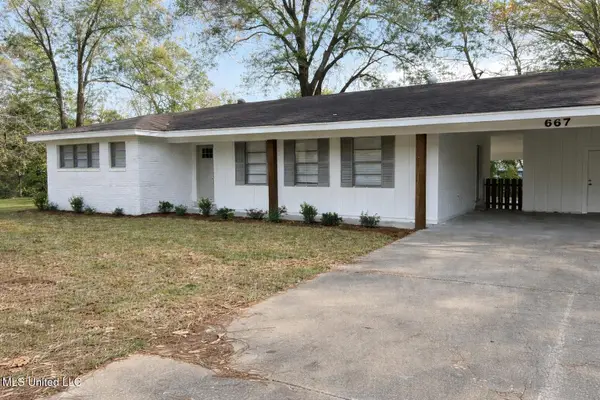 $229,000Active3 beds 2 baths1,527 sq. ft.
$229,000Active3 beds 2 baths1,527 sq. ft.667 Reddoch Drive, Jackson, MS 39211
MLS# 4134289Listed by: EXP REALTY - New
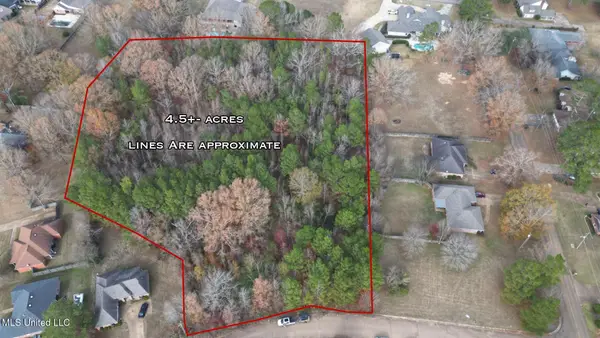 $44,000Active4.5 Acres
$44,000Active4.5 Acres699 Meadow Lane, Byram, MS 39272
MLS# 4134300Listed by: UNITED COUNTRY - SOUTHERN STATES REALTY - New
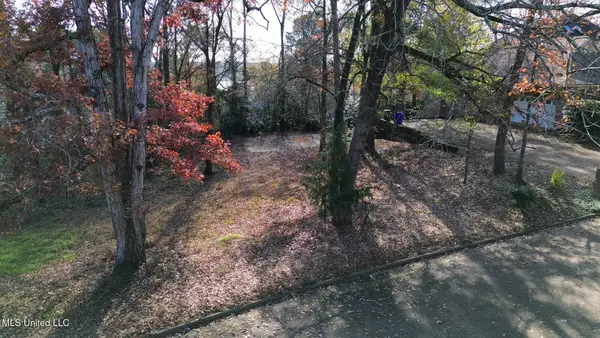 $58,500Active0.5 Acres
$58,500Active0.5 Acres1927 N Petit Bois Street, Jackson, MS 39216
MLS# 4134270Listed by: BUCK COMMANDER - New
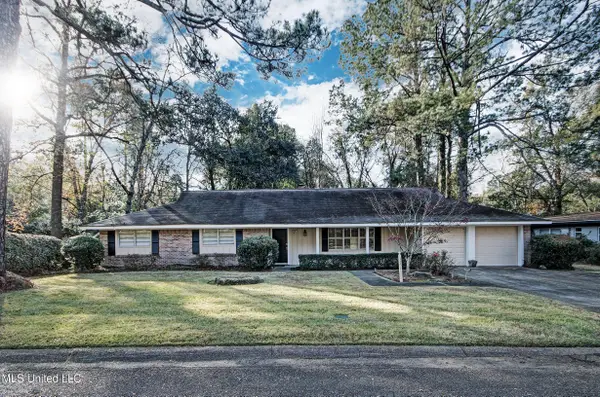 $255,000Active3 beds 2 baths1,700 sq. ft.
$255,000Active3 beds 2 baths1,700 sq. ft.1951 Aztec Drive, Jackson, MS 39211
MLS# 4134242Listed by: OVERBY, INC. - New
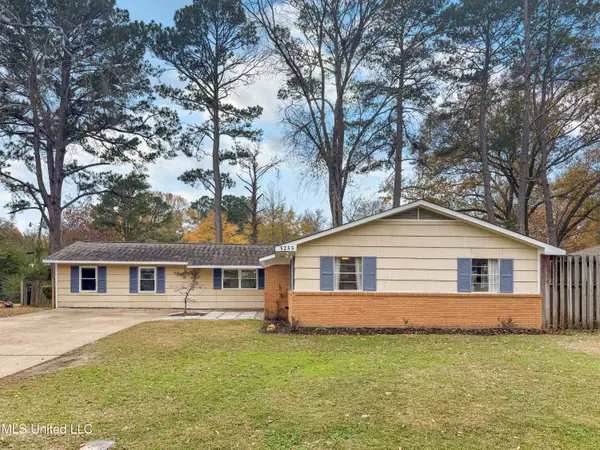 $179,900Active5 beds 3 baths2,165 sq. ft.
$179,900Active5 beds 3 baths2,165 sq. ft.5255 Parkway Drive, Jackson, MS 39211
MLS# 4134244Listed by: WILLIAMSON REAL ESTATE, INC. - New
 $215,000Active4 beds 3 baths2,017 sq. ft.
$215,000Active4 beds 3 baths2,017 sq. ft.1218 Springdale Drive, Jackson, MS 39211
MLS# 4134234Listed by: ASPIRE REAL ESTATE LLC - New
 $260,000Active3 beds 2 baths1,927 sq. ft.
$260,000Active3 beds 2 baths1,927 sq. ft.5520 Ridgewood Road, Jackson, MS 39211
MLS# 4134238Listed by: PRIORITY HOUSING, LLC
