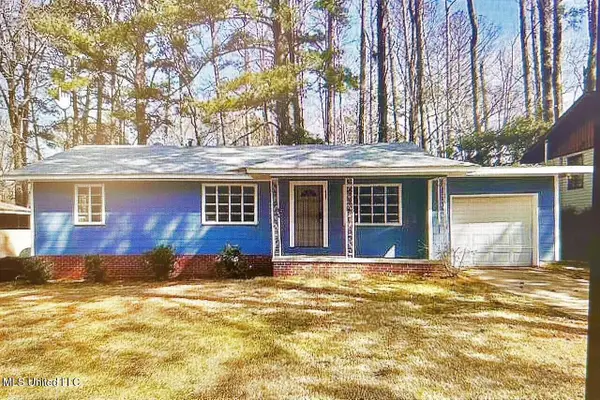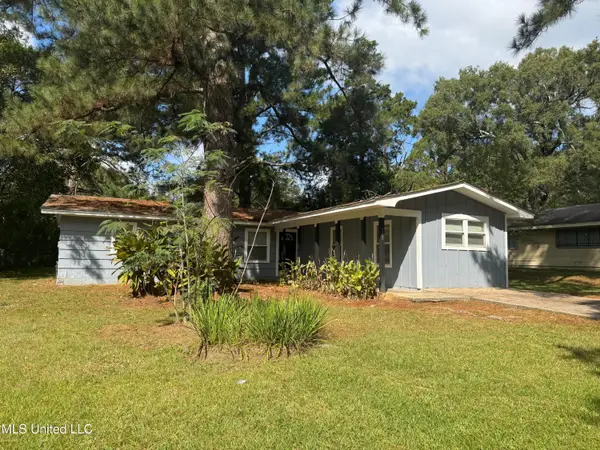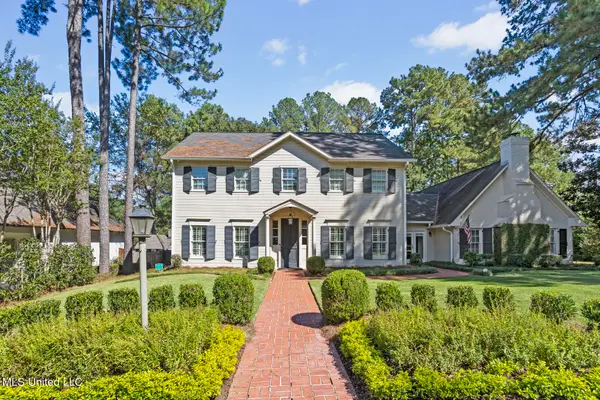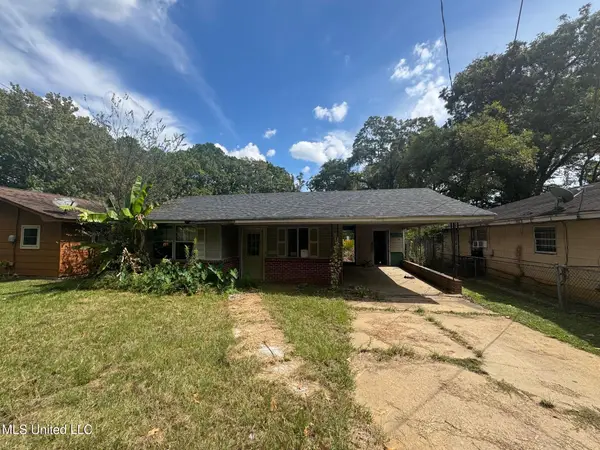3520 Hawthorn Drive, Jackson, MS 39216
Local realty services provided by:Better Homes and Gardens Real Estate Traditions
Listed by:mercedes smith
Office:aspire real estate llc.
MLS#:4117915
Source:MS_UNITED
Price summary
- Price:$988,000
- Price per sq. ft.:$155.25
About this home
Welcome home to 3520 Hawthorn Drive in Jackson's historic Fondren District that offers a rare opportunity to own a timeless Southern masterpiece designed by the legendary A. Hayes Town—one of only eight known homes in Jackson attributed to the renowned architect. Originally built in 1939, renovated in 2000, and thoughtfully updated in 2024, the 6,364 square ft main residence blends architectural prestige, classic charm, and modern convenience in a way few homes can.
The main home boasts 5 bedrooms, 5 full and 2 half bathrooms. The entry level welcomes you with a stunning foyer, formal dining room, formal living room, office/library, 2 half baths, wet bar, sunroom, luxurious primary suite, kitchen, keeping room (that was the original kitchen), laundry room, and screened patio. The second floor accommodates 4 more bedrooms and 2 full bathrooms. The third floor features two multi- use rooms with an additional full bathroom. These wood paneled rooms can ideally be used as a game room and/or studio perhaps...options abound. The fully finished basement (693 ft) has two rooms, one featuring a kitchenette and a full bath. Throughout the entire home plentiful cabinetry and built-in's provide for never-ending storage. The home accommodates both intimate living and large-scale entertaining with ease. A 1,062 square foot private carriage house is located above the three-bay garage (fits up to six vehicles), includes a full kitchen, full bathroom, and living/sleeping quarters—perfect for long-term guests or multigenerational living.
Sophistication greets you at the curb with crisp white painted brick, black shutters, massive architectural columns, and a copper-roofed front porch. The newly installed slate and copper roofing (2024), complete with copper chimney caps and gutters, exudes enduring quality. The circular drive connects to the gated section through a brick privacy wall, which, along with a state-of-the-art ADT security and camera system, provides peace of mind and seclusion.
Inside, custom details abound—from the hand-stained diamond-pattern wood flooring in the grand foyer to the striking salvaged Indianola brick floors and wood-beamed ceiling in the main living area. Five fireplaces, including one with a breathtaking Italian-imported marble surround valued at ~$150,000, add warmth and elegance throughout the home. Original blueprints of the home are framed above the mantle and will remain with the home. The chef's kitchen features Viking appliances, a Sub-Zero refrigerator, soapstone countertops, an oversized island, custom cabinetry, a butler's pantry, dumb waiter, and a whole house water filtration system. A keeping room with herringbone hardwood floors provides casual gathering space off the kitchen. A cozy screened porch with a wall-mounted television leads to an expansive terrace with a water feature—ideal for entertaining or unwinding in the outdoors.
Additional highlights include a transferable warranty on recent foundation work and a whole-house water filtration system. Modern luxuries aside, the property's historic charm endures with the original 1939 stove (to remain, condition unknown) and the rumored Civil War-era significance of the backyard grounds. Wall-mounted televisions in the main living area and screened porch will also remain.
Hawthorn Drive was recently resurfaced as part of Jackson's 2025 Street Improvement Project. Just minutes from interstate access, Mississippi's top restaurants, shops, cultural venues, parks, and world-class medical centers, 3520 Hawthorn Drive represents a one-of-a-kind opportunity in the heart of Jackson.
Contact an agent
Home facts
- Year built:1939
- Listing ID #:4117915
- Added:475 day(s) ago
- Updated:October 01, 2025 at 02:57 PM
Rooms and interior
- Bedrooms:5
- Total bathrooms:7
- Full bathrooms:5
- Half bathrooms:2
- Living area:6,364 sq. ft.
Heating and cooling
- Cooling:Central Air, Electric
- Heating:Central, Fireplace(s), Natural Gas
Structure and exterior
- Year built:1939
- Building area:6,364 sq. ft.
- Lot area:1.31 Acres
Schools
- High school:Murrah
- Middle school:Bailey APAC
- Elementary school:Casey
Utilities
- Water:Public
- Sewer:Public Sewer, Sewer Connected
Finances and disclosures
- Price:$988,000
- Price per sq. ft.:$155.25
- Tax amount:$10,145 (2024)
New listings near 3520 Hawthorn Drive
- New
 $435,000Active5 beds 7 baths4,808 sq. ft.
$435,000Active5 beds 7 baths4,808 sq. ft.17 Highland Meadows Drive, Jackson, MS 39211
MLS# 4127314Listed by: NIX-TANN & ASSOCIATES, INC. - New
 $107,900Active3 beds 2 baths1,222 sq. ft.
$107,900Active3 beds 2 baths1,222 sq. ft.4271 Cypress Drive, Jackson, MS 39212
MLS# 4127311Listed by: NIX-TANN & ASSOCIATES, INC. - New
 $237,000Active4 beds 2 baths1,823 sq. ft.
$237,000Active4 beds 2 baths1,823 sq. ft.4132 Council Circle, Jackson, MS 39206
MLS# 4127305Listed by: BETSY SMITH PROPERTIES - New
 $50,000Active4 beds 1 baths1,170 sq. ft.
$50,000Active4 beds 1 baths1,170 sq. ft.528 N Park Lane, Jackson, MS 39206
MLS# 4127272Listed by: MS HOMETOWN REALTY - New
 $74,500Active3 beds 1 baths1,190 sq. ft.
$74,500Active3 beds 1 baths1,190 sq. ft.2364 Coronet Place, Jackson, MS 39204
MLS# 4127270Listed by: NIX-TANN & ASSOCIATES, INC. - New
 $79,900Active4 beds 1 baths1,324 sq. ft.
$79,900Active4 beds 1 baths1,324 sq. ft.367 Queen Julianna Lane, Jackson, MS 39209
MLS# 4127266Listed by: NIX-TANN & ASSOCIATES, INC. - New
 $498,500Active5 beds 5 baths3,786 sq. ft.
$498,500Active5 beds 5 baths3,786 sq. ft.4656 Calnita Place, Jackson, MS 39211
MLS# 4127228Listed by: THE FURR GROUP - New
 $29,500Active3 beds 2 baths1,100 sq. ft.
$29,500Active3 beds 2 baths1,100 sq. ft.4326 Sunset Drive, Jackson, MS 39213
MLS# 4127213Listed by: NIX-TANN & ASSOCIATES, INC. - New
 $454,000Active4 beds 3 baths2,387 sq. ft.
$454,000Active4 beds 3 baths2,387 sq. ft.1227 Old Court Crossing, Flowood, MS 39232
MLS# 4127191Listed by: BLUE SOUTH REAL ESTATE GROUP,LLC DBA BLUE SOUTH - New
 $179,000Active3 beds 3 baths2,752 sq. ft.
$179,000Active3 beds 3 baths2,752 sq. ft.5519 Pine Drive, Jackson, MS 39211
MLS# 4127142Listed by: EKEY REALTY, LLC
