3678 Cavalier Drive, Jackson, MS 39216
Local realty services provided by:Better Homes and Gardens Real Estate Traditions
Listed by: damon wofford
Office: damon wofford realty, llc.
MLS#:4120552
Source:MS_UNITED
Price summary
- Price:$513,000
- Price per sq. ft.:$172.26
About this home
This exceptional Fondren home blends timeless charm with modern updates, thanks to a full to-the-studs renovation in 2011. Walls were removed to create a spacious open floor plan, the kitchen and bathrooms were completely overhauled, and the electrical system was rewired and upgraded, ready to support future additions like a guest house or pool cabana.
Inside, the home features 4 bedrooms, 3.5 bathrooms, a large living room, formal dining, and a flexible bonus room ideal for an office, playroom, or den. The kitchen and keeping room are showstoppers, exposed beams, copper farmhouse sink, Viking range, microwave drawer, built-in fridge, walk-in pantry, wet bar, and a cozy breakfast nook framed by a stunning floor-to-ceiling window. A double-sided fireplace connects the living and keeping rooms for added warmth and charm.
The light-filled primary suite includes French doors that open onto a private brick patio. But the crown jewel is the backyard: a 20' x 40' resort-style pool with honed Carrara marble decking, glass mosaic tile, and natural cleft bluestone coping flanked by an expansive covered patio perfect for entertaining.
The outdoor space also features a lush lawn, and a custom-built 407 sq ft storage shed. A circular front driveway adds curb appeal and convenience, while the rear of the home offers ample parking and a one-car garage.
This home truly has it all-style, substance, and space. Call your realtor to schedule a private showing today.
Contact an agent
Home facts
- Year built:1955
- Listing ID #:4120552
- Added:112 day(s) ago
- Updated:November 15, 2025 at 08:45 AM
Rooms and interior
- Bedrooms:4
- Total bathrooms:4
- Full bathrooms:3
- Half bathrooms:1
- Living area:2,978 sq. ft.
Heating and cooling
- Cooling:Ceiling Fan(s), Central Air, Multi Units
- Heating:Central
Structure and exterior
- Year built:1955
- Building area:2,978 sq. ft.
- Lot area:0.61 Acres
Schools
- High school:Murrah
- Middle school:Bailey APAC
- Elementary school:Casey
Utilities
- Water:Public
- Sewer:Public Sewer, Sewer Connected
Finances and disclosures
- Price:$513,000
- Price per sq. ft.:$172.26
- Tax amount:$3,375 (2024)
New listings near 3678 Cavalier Drive
- New
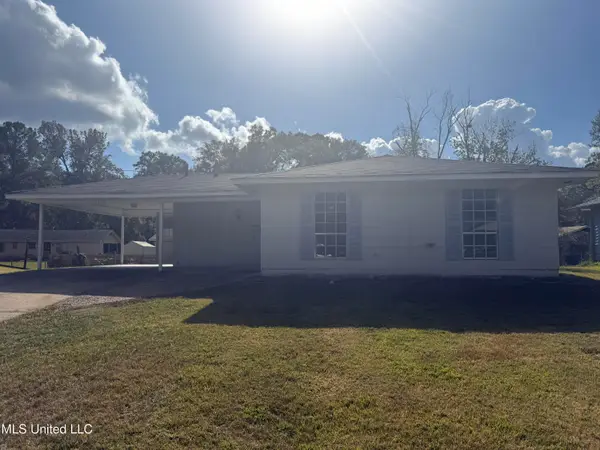 $89,900Active3 beds 2 baths1,143 sq. ft.
$89,900Active3 beds 2 baths1,143 sq. ft.125 Camero Drive, Jackson, MS 39206
MLS# 4131625Listed by: REALITIES REAL ESTATE, LLC - New
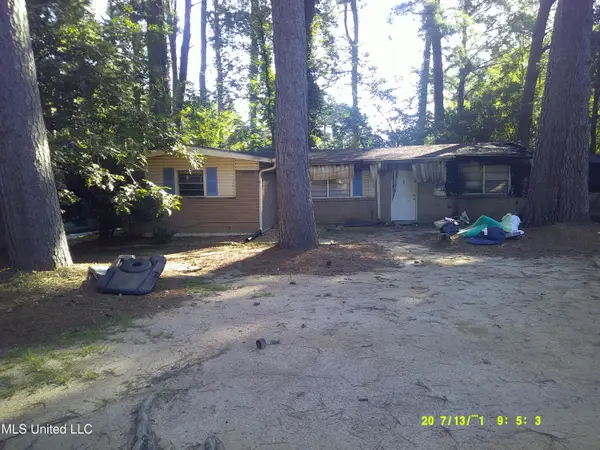 $50,000Active3 beds 2 baths1,422 sq. ft.
$50,000Active3 beds 2 baths1,422 sq. ft.4642 Nisqually Drive, Jackson, MS 39206
MLS# 4131487Listed by: ALLSTAR MANAGEMENT 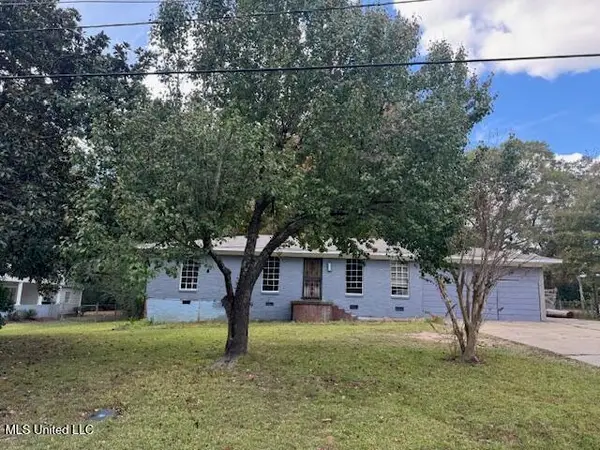 $70,000Pending3 beds 2 baths1,560 sq. ft.
$70,000Pending3 beds 2 baths1,560 sq. ft.414 Colonial Circle, Jackson, MS 39211
MLS# 4131374Listed by: MASELLE & ASSOCIATES INC- New
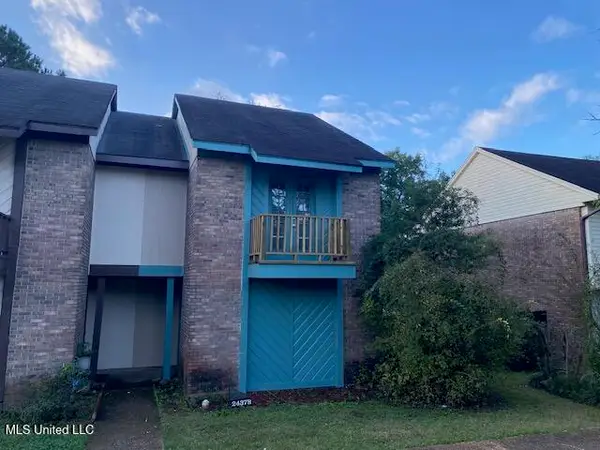 $125,000Active2 beds 2 baths1,196 sq. ft.
$125,000Active2 beds 2 baths1,196 sq. ft.2437 River Oaks Boulevard, Jackson, MS 39211
MLS# 4131522Listed by: BETSY SMITH PROPERTIES - New
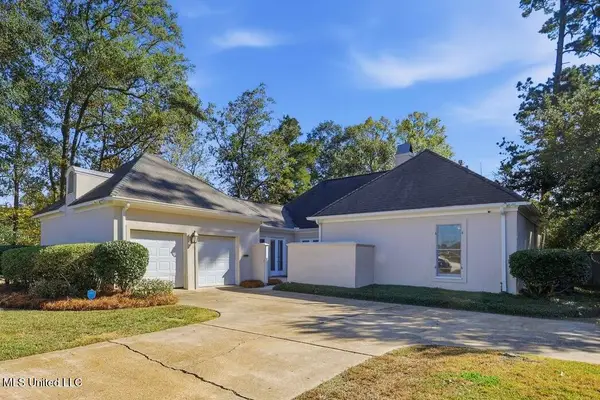 $265,000Active3 beds 2 baths1,903 sq. ft.
$265,000Active3 beds 2 baths1,903 sq. ft.1547 Brecon Drive, Jackson, MS 39211
MLS# 4131538Listed by: FRONT GATE REALTY LLC - New
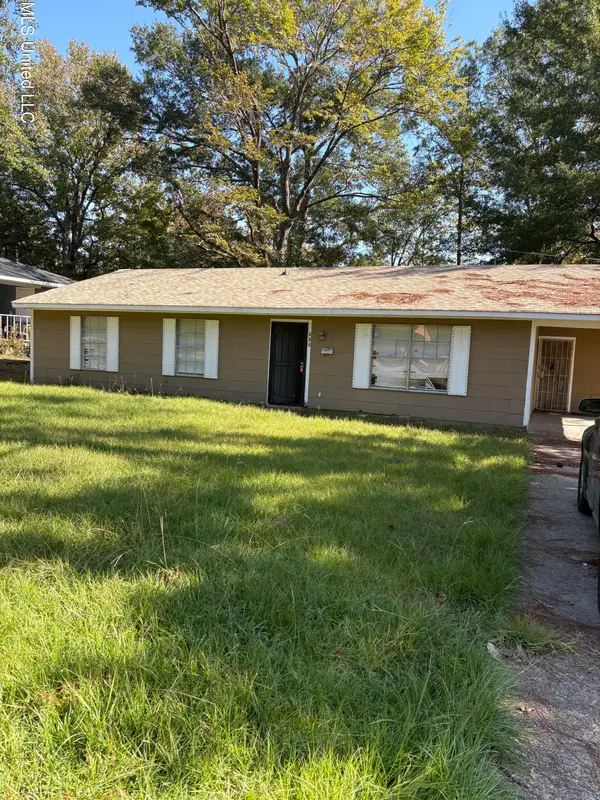 $48,000Active3 beds 2 baths1,244 sq. ft.
$48,000Active3 beds 2 baths1,244 sq. ft.332 N Flag Chapel Road, Jackson, MS 39209
MLS# 4131264Listed by: REAL ESTATE DEPOT, LLC - New
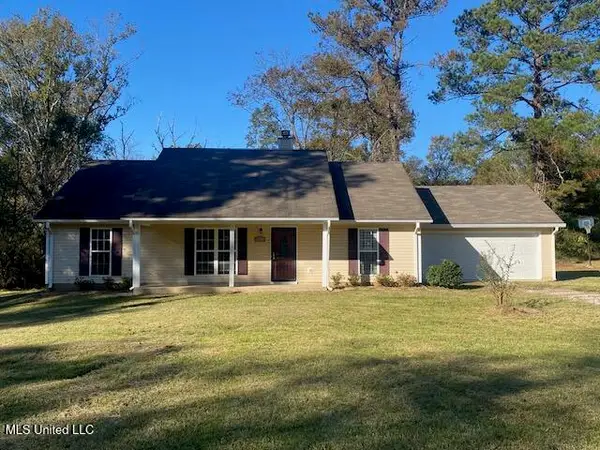 $255,000Active3 beds 2 baths1,702 sq. ft.
$255,000Active3 beds 2 baths1,702 sq. ft.1055 Billy Bell Road, Jackson, MS 39213
MLS# 4131228Listed by: BETSY SMITH PROPERTIES - New
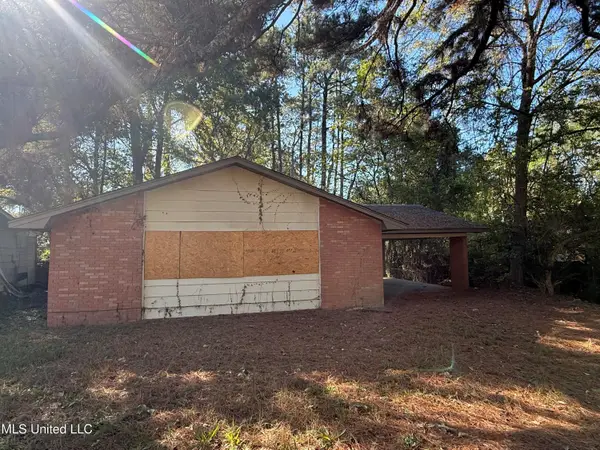 $46,000Active3 beds 1 baths1,053 sq. ft.
$46,000Active3 beds 1 baths1,053 sq. ft.217 Shiloh Drive, Jackson, MS 39212
MLS# 4131226Listed by: AMERICA'S REALTY- UNIVERSAL 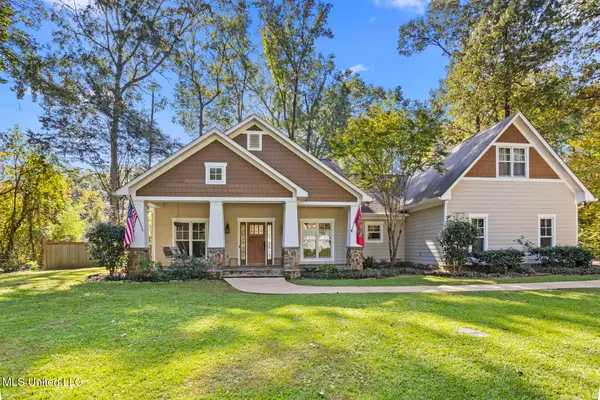 $389,000Pending3 beds 2 baths2,270 sq. ft.
$389,000Pending3 beds 2 baths2,270 sq. ft.1034 Saint Ann Street, Jackson, MS 39202
MLS# 4131217Listed by: NIX-TANN & ASSOCIATES, INC.- New
 $55,000Active2 beds 2 baths985 sq. ft.
$55,000Active2 beds 2 baths985 sq. ft.506 Taylor Street, Jackson, MS 39216
MLS# 4131212Listed by: SELL YOUR HOME SERVICES, LLC.
