3844 Hawthorne Drive, Jackson, MS 39206
Local realty services provided by:Better Homes and Gardens Real Estate Expect Realty
Listed by:rashida walker
Office:w real estate llc.
MLS#:4123761
Source:MS_UNITED
Price summary
- Price:$749,900
- Price per sq. ft.:$166.72
About this home
WELCOME HOME TO YOUR LUXURY SANCTUARY in Most Sought After - Fondren!
Step into a world of elegance and sophistication in this beautifully updated residence, where modern design meets timeless charm. Bathed in natural light, the soaring ceilings create an inviting atmosphere, highlighting the exquisite designer finishes throughout.
The heart of the home is the stunning kitchen, featuring custom cabinetry and a cozy keeping room that seamlessly blends style and functionality. Entertain with ease in the butler's pantry, complete with a 154-bottle wine fridge, ensuring you're always prepared for gatherings. The luxurious master suite is a true retreat, boasting a lavish master bath and custom closets for all your storage needs. A charming sitting room with a fireplace adjoins the master—perfect for a study, office, or nursery.
Formal living and dining rooms add to the grandeur of this home, while the upstairs reveals a spacious bonus room or bedroom, flooded with light from ample windows. Outdoor living is equally impressive with professionally landscaped grounds and newly laid sod. The courtyard features a stunning tiered fountain and a covered patio adorned with brick inlay, ceiling fans, and a wood-burning fireplace, creating an idyllic setting for relaxation or entertaining.
Enjoy alfresco dining on the covered deck, complete with a grilling area, all overlooking your expansive, fully fenced, and private backyard oasis. Additional highlights include an attached two-car garage and a gated covered carport for extra vehicles, along with a workshop for all your projects.
This exquisite home offers not just a luxurious lifestyle but also a prime location, just moments away from fine dining, top-rated schools, shopping, and hospitals. Don't miss this rare opportunity—schedule your private showing today and step into your dream home!
Contact an agent
Home facts
- Year built:1965
- Listing ID #:4123761
- Added:938 day(s) ago
- Updated:October 25, 2025 at 08:13 AM
Rooms and interior
- Bedrooms:5
- Total bathrooms:5
- Full bathrooms:4
- Half bathrooms:1
- Living area:4,498 sq. ft.
Heating and cooling
- Cooling:Ceiling Fan(s), Central Air, Multi Units, Zoned
- Heating:Central, Fireplace(s), Natural Gas
Structure and exterior
- Year built:1965
- Building area:4,498 sq. ft.
- Lot area:0.81 Acres
Schools
- High school:Murrah
- Middle school:Bailey APAC
- Elementary school:Casey
Utilities
- Water:Public
- Sewer:Public Sewer, Sewer Connected
Finances and disclosures
- Price:$749,900
- Price per sq. ft.:$166.72
- Tax amount:$2,240 (2024)
New listings near 3844 Hawthorne Drive
- New
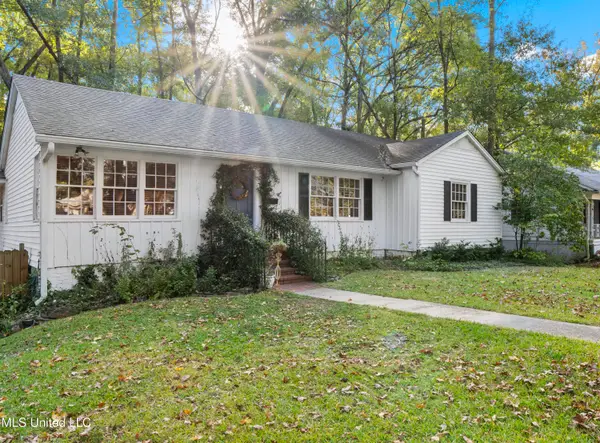 $270,000Active3 beds 2 baths2,442 sq. ft.
$270,000Active3 beds 2 baths2,442 sq. ft.4428 Childress Drive, Jackson, MS 39206
MLS# 4129712Listed by: NIX-TANN & ASSOCIATES, INC. - New
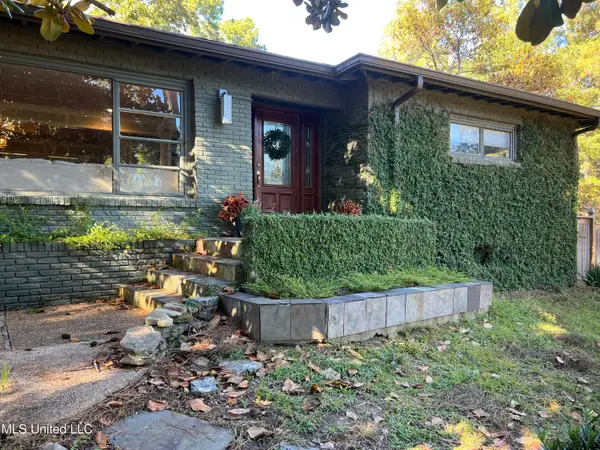 $525,000Active4 beds 4 baths1 sq. ft.
$525,000Active4 beds 4 baths1 sq. ft.4215 Athens Drive, Jackson, MS 39211
MLS# 4129690Listed by: TRELORA REALTY, INC - New
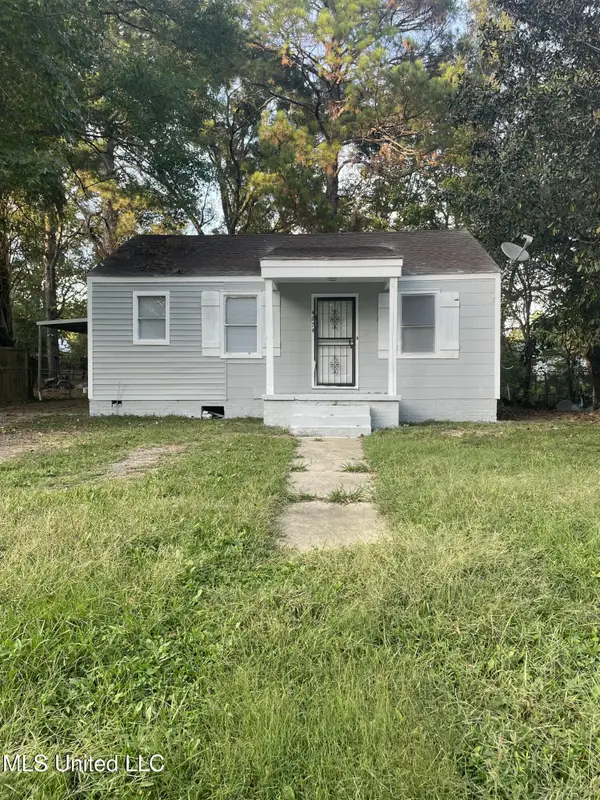 $43,500Active4 beds 2 baths1,398 sq. ft.
$43,500Active4 beds 2 baths1,398 sq. ft.4274 Lynda Street, Jackson, MS 39209
MLS# 4129681Listed by: PROCHECK REALTY - New
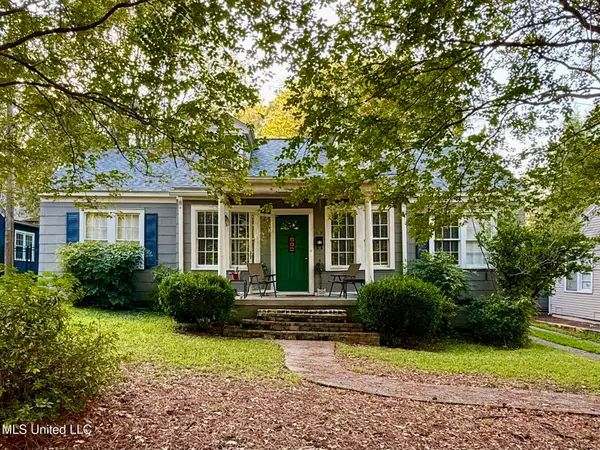 $204,900Active3 beds 2 baths1,643 sq. ft.
$204,900Active3 beds 2 baths1,643 sq. ft.3515 Galloway Avenue, Jackson, MS 39216
MLS# 4129646Listed by: GREGORY GROUP REALTY, LLC - New
 $175,000Active3 beds 2 baths1,481 sq. ft.
$175,000Active3 beds 2 baths1,481 sq. ft.2323 N Pine Lea Drive, Jackson, MS 39209
MLS# 4129619Listed by: HOME AGAIN REALTY - New
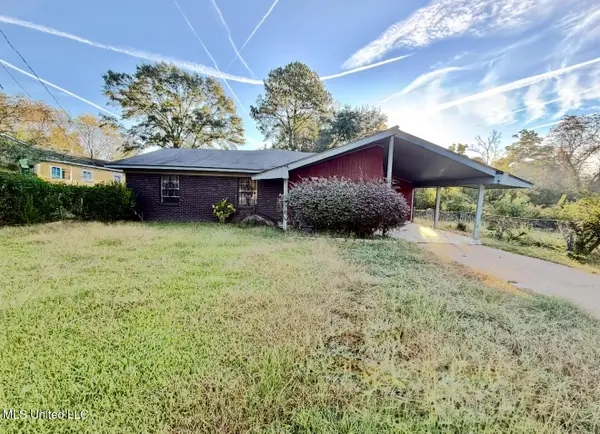 $75,000Active4 beds 2 baths2,092 sq. ft.
$75,000Active4 beds 2 baths2,092 sq. ft.3718 Gammill Street, Jackson, MS 39213
MLS# 4129590Listed by: ARX POINT REALTY, LLC - New
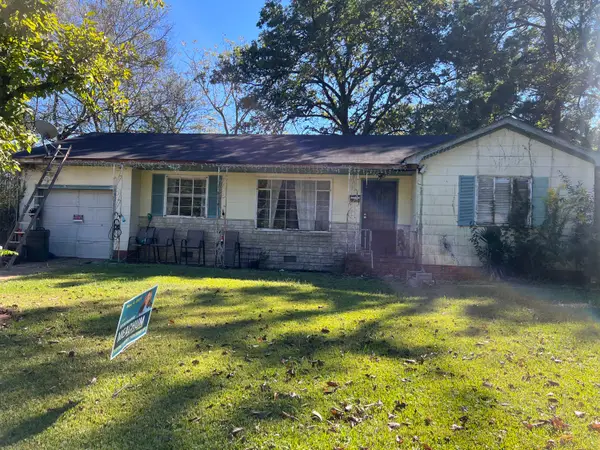 $65,000Active3 beds 2 baths1,725 sq. ft.
$65,000Active3 beds 2 baths1,725 sq. ft.877 Lawrence Rd., Jackson, MS 39206
MLS# 144657Listed by: THE DAVIS PREMIER GROUP, LLC - New
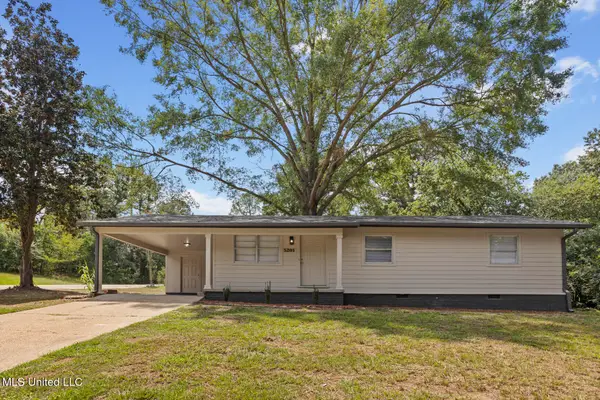 $102,500Active3 beds 1 baths1,082 sq. ft.
$102,500Active3 beds 1 baths1,082 sq. ft.5201 Andover Drive, Jackson, MS 39209
MLS# 4129585Listed by: KELLER WILLIAMS - New
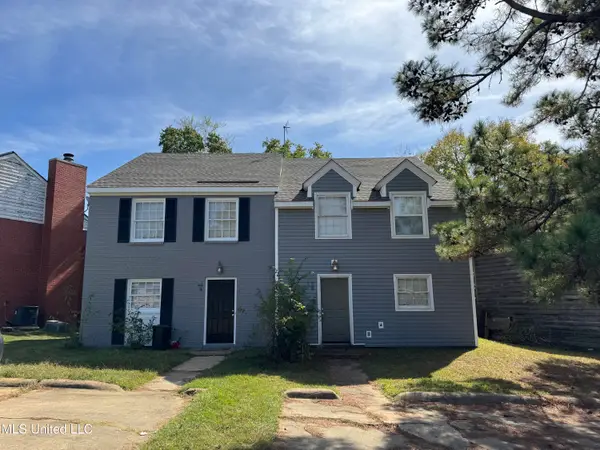 $249,900Active4 beds 4 baths2,640 sq. ft.
$249,900Active4 beds 4 baths2,640 sq. ft.42 Northtown Road, Jackson, MS 39211
MLS# 4129572Listed by: PRICEPOINT LLC. - New
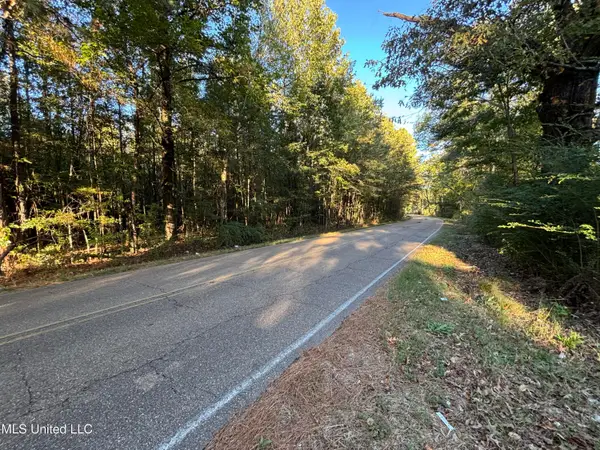 $89,000Active28 Acres
$89,000Active28 AcresMccluer Road, Jackson, MS 39212
MLS# 4129532Listed by: UNITED COUNTRY - SOUTHERN STATES REALTY
