3844 Hawthorn Drive, Jackson, MS 39216
Local realty services provided by:Better Homes and Gardens Real Estate Traditions
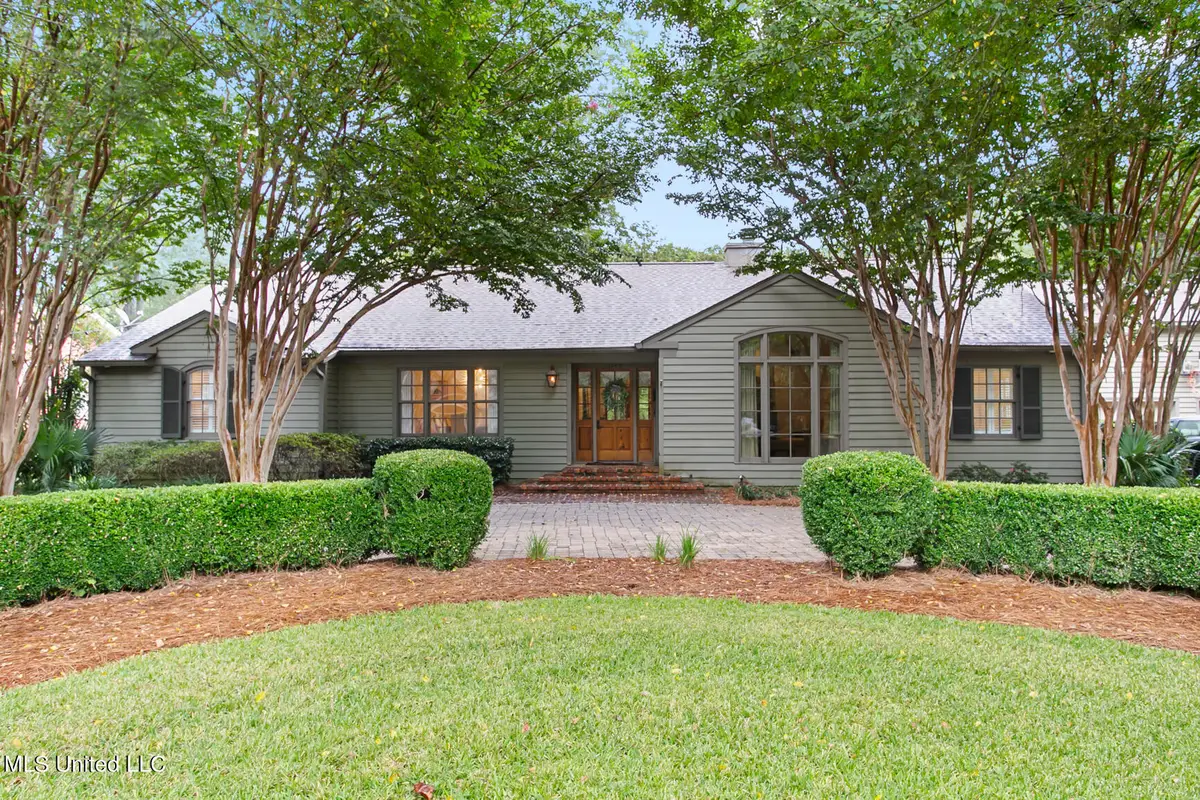
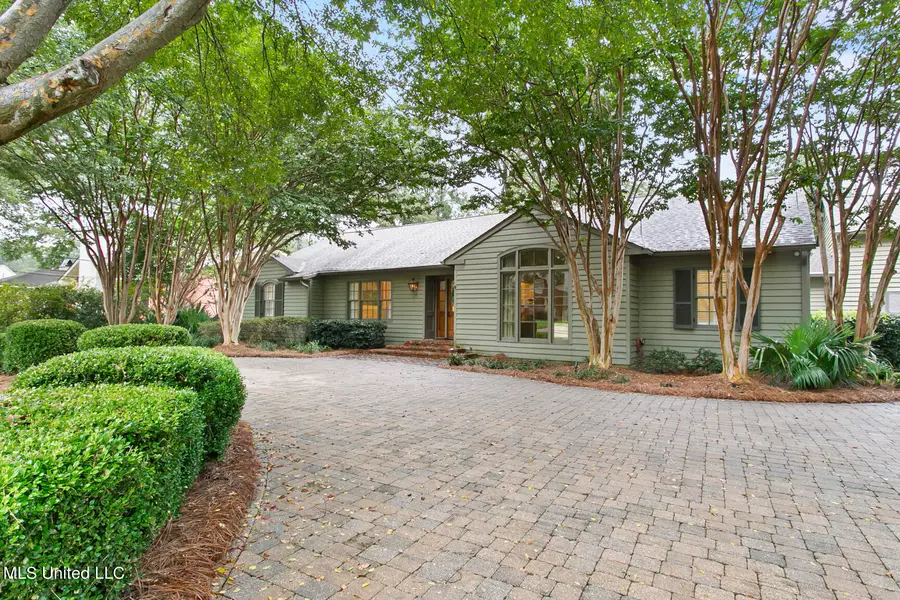
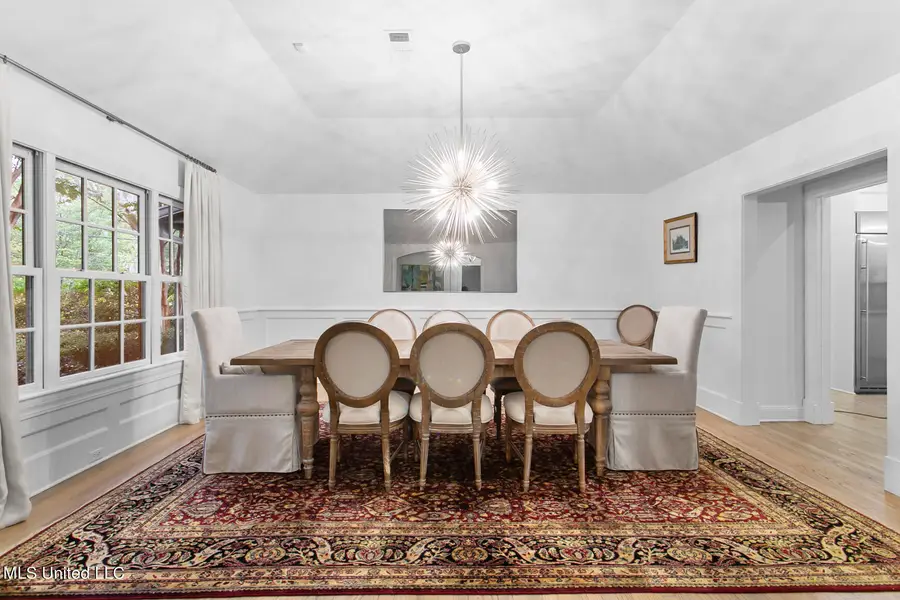
3844 Hawthorn Drive,Jackson, MS 39216
$760,000
- 5 Beds
- 3 Baths
- 4,498 sq. ft.
- Single family
- Active
Listed by:stacy bartley
Office:keller williams
MLS#:4091367
Source:MS_UNITED
Price summary
- Price:$760,000
- Price per sq. ft.:$168.96
About this home
WELCOME HOME! This beautifully updated home has tons of natural light, soaring ceilings, designer finishes, keeping room adjoining beautiful bright kitchen with custom cabinetry, butler's pantry with 154 bottle wine fridge, beautiful master and master bath, custom closets, a sitting room with fireplace off the master (could easily be a study, office, nursery) and formal living and dining rooms. The upstairs features a large bonus/bedroom with lots of windows. The outdoor spaces are professionally landscaped and new sod was placed. The courtyard has a tiered fountain, covered patio with brick inlay, ceiling fans, a wood-burning fireplace and a covered deck for outdoor dining complete with a grilling deck beside it. The deck and porches overlook the spacious, fully fenced, private backyard. In addition to the attached two car garage there is a gated covered carport for parking extra vehicles AND a workshop!! Don't miss out on this wonderful home and opportunity to live close to restaurants, schools, shopping, and hospitals. Book a showing today!
Contact an agent
Home facts
- Year built:1965
- Listing Id #:4091367
- Added:334 day(s) ago
- Updated:August 14, 2025 at 04:05 PM
Rooms and interior
- Bedrooms:5
- Total bathrooms:3
- Full bathrooms:3
- Half bathrooms:1
- Living area:4,498 sq. ft.
Heating and cooling
- Cooling:Ceiling Fan(s), Central Air, Multi Units, Zoned
- Heating:Central, Fireplace(s), Hot Water, Natural Gas, Wood
Structure and exterior
- Year built:1965
- Building area:4,498 sq. ft.
- Lot area:0.85 Acres
Schools
- High school:Murrah
- Middle school:Bailey APAC
- Elementary school:Casey
Utilities
- Water:Public
Finances and disclosures
- Price:$760,000
- Price per sq. ft.:$168.96
New listings near 3844 Hawthorn Drive
- New
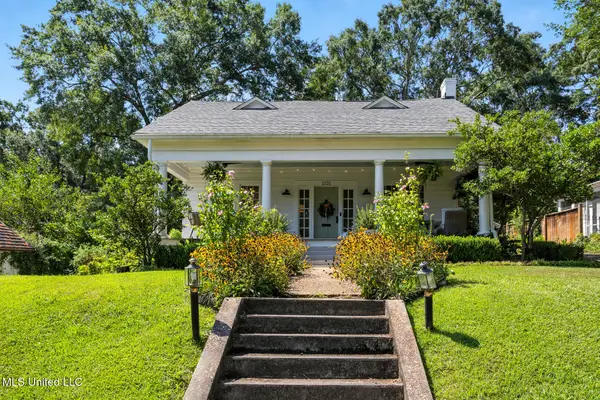 $299,000Active3 beds 2 baths1,984 sq. ft.
$299,000Active3 beds 2 baths1,984 sq. ft.1021 Euclid Avenue, Jackson, MS 39202
MLS# 4122489Listed by: NIX-TANN & ASSOCIATES, INC. - New
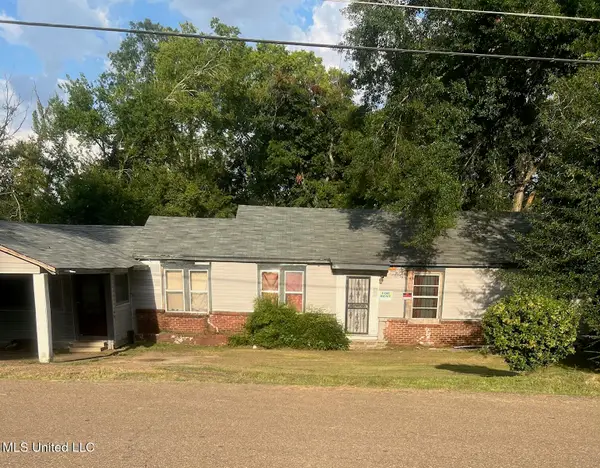 $40,000Active3 beds 2 baths1,500 sq. ft.
$40,000Active3 beds 2 baths1,500 sq. ft.1012 Terrace Avenue, Jackson, MS 39209
MLS# 4122491Listed by: RENAISSANCE REAL ESTATE - New
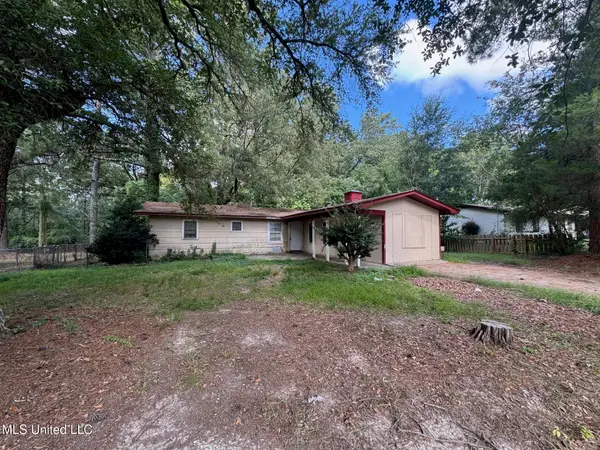 $69,900Active4 beds 1 baths1,324 sq. ft.
$69,900Active4 beds 1 baths1,324 sq. ft.403 Queen Julianna Lane, Jackson, MS 39209
MLS# 4122449Listed by: NIX-TANN & ASSOCIATES, INC. - New
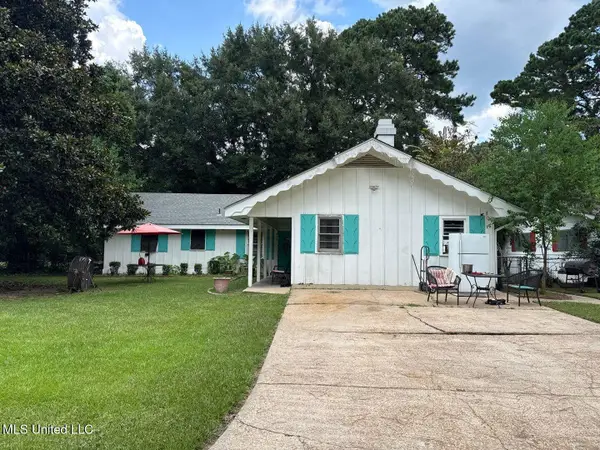 $95,000Active3 beds 2 baths1,716 sq. ft.
$95,000Active3 beds 2 baths1,716 sq. ft.220 Southbrook Drive, Jackson, MS 39211
MLS# 4122404Listed by: EKEY REALTY, LLC - New
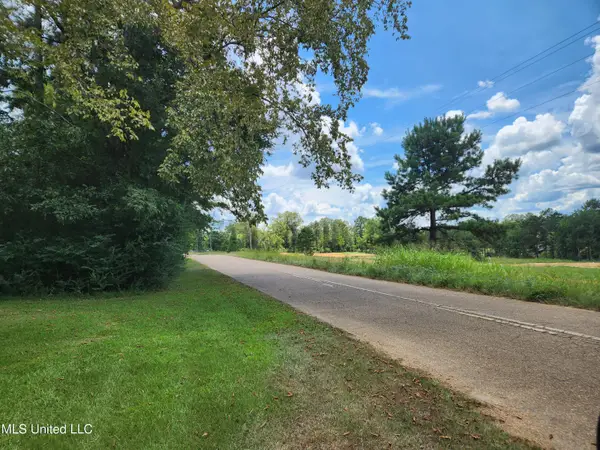 $57,750Active10 Acres
$57,750Active10 Acres000 Old Byram Road, Jackson, MS 39212
MLS# 4122391Listed by: CONRAD MARTIN REAL ESTATE, INC - New
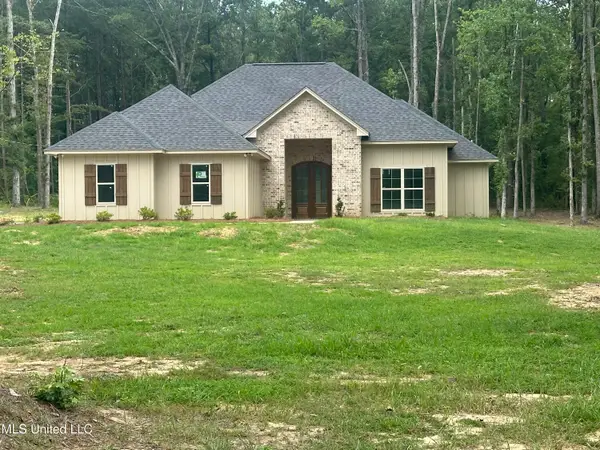 $308,765Active3 beds 2 baths1,669 sq. ft.
$308,765Active3 beds 2 baths1,669 sq. ft.1108 Rockett Drive, Jackson, MS 39212
MLS# 4122395Listed by: KEY STRIDE REALTY - New
 $60,000Active3 beds 1 baths1,268 sq. ft.
$60,000Active3 beds 1 baths1,268 sq. ft.350 Dona Avenue, Jackson, MS 39212
MLS# 4122361Listed by: GENUINE LIVING REALTY, LLC - New
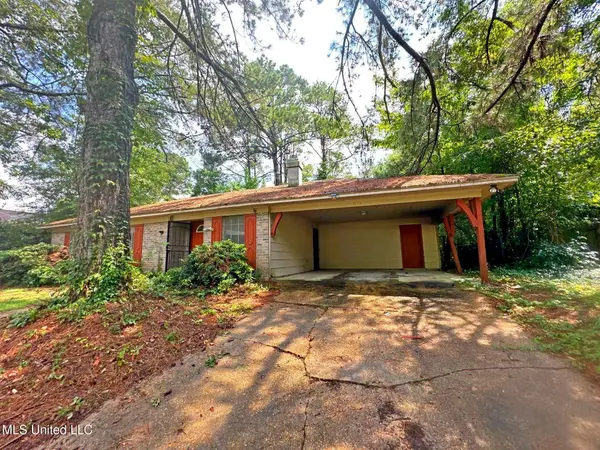 $44,900Active3 beds 1 baths1,118 sq. ft.
$44,900Active3 beds 1 baths1,118 sq. ft.611 Chelsea Drive, Jackson, MS 39212
MLS# 4122354Listed by: EKEY REALTY, LLC - New
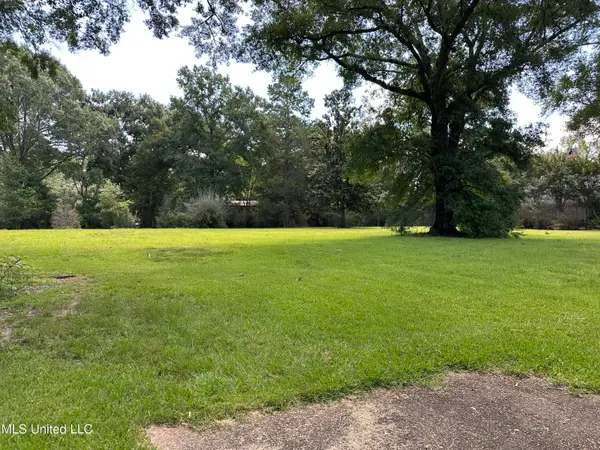 $129,000Active1 Acres
$129,000Active1 Acres4638 Maurey Road, Jackson, MS 39211
MLS# 4122328Listed by: CHARLOTTE SMITH REAL ESTATE - New
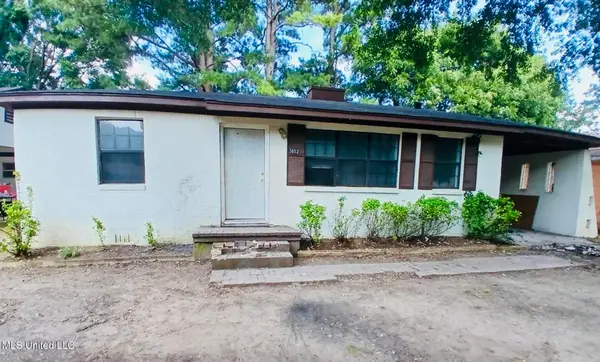 $38,500Active3 beds 3 baths1,980 sq. ft.
$38,500Active3 beds 3 baths1,980 sq. ft.3652 Westchester Drive, Jackson, MS 39213
MLS# 4122310Listed by: PURVIS REALTY GROUP, LLC
