4441 Wedgewood Street, Jackson, MS 39211
Local realty services provided by:Better Homes and Gardens Real Estate Traditions
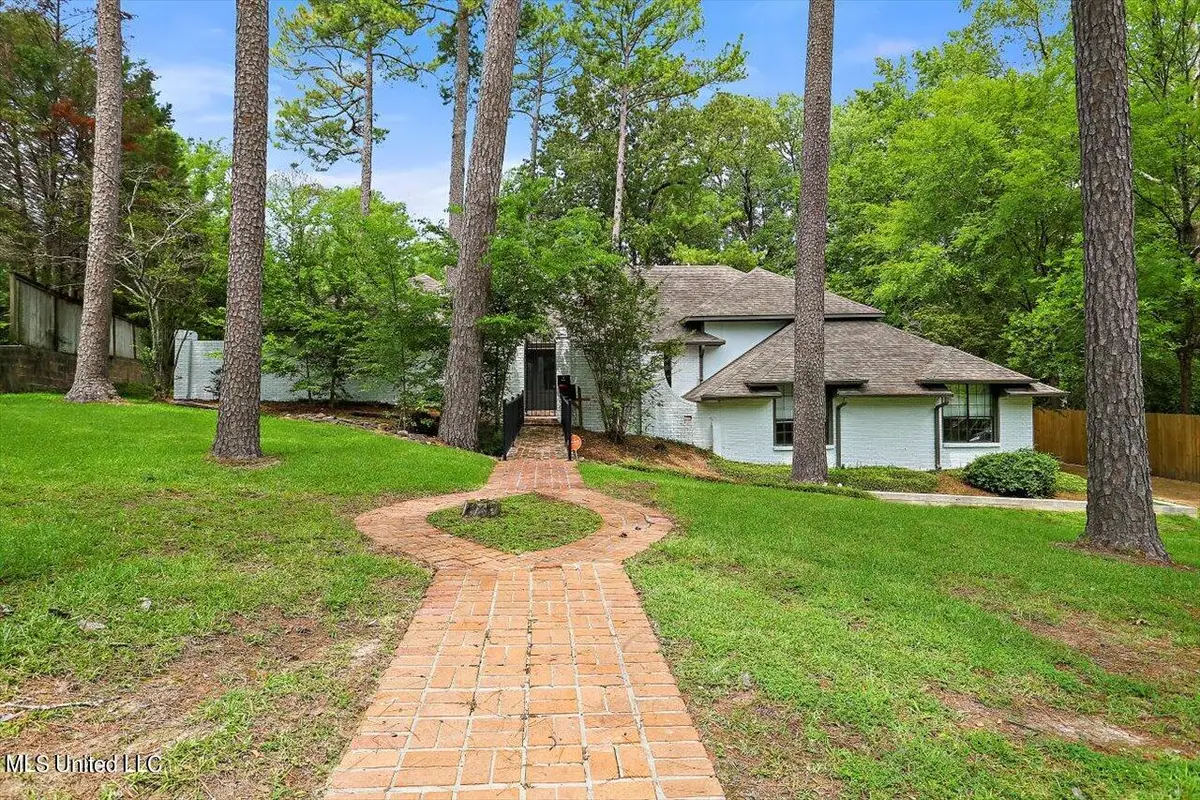
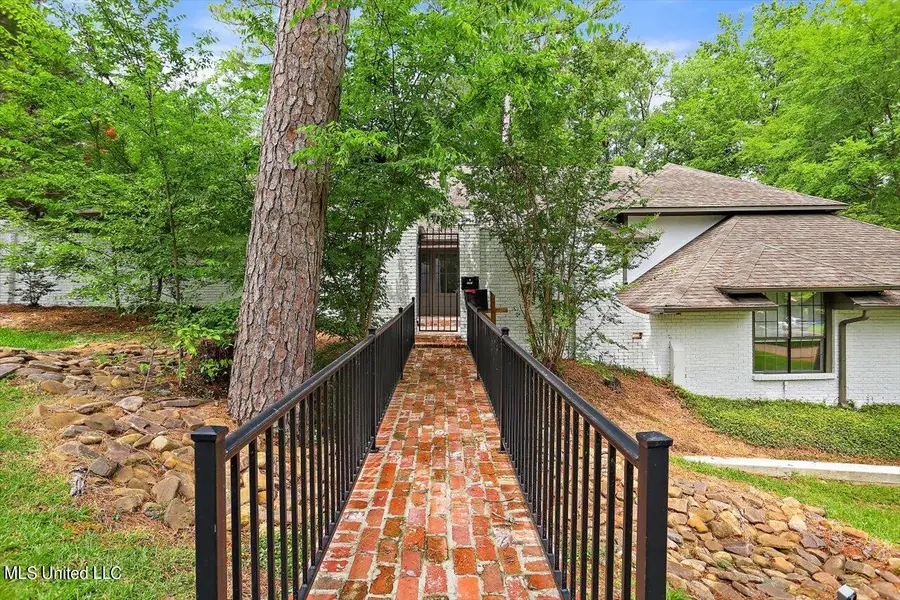
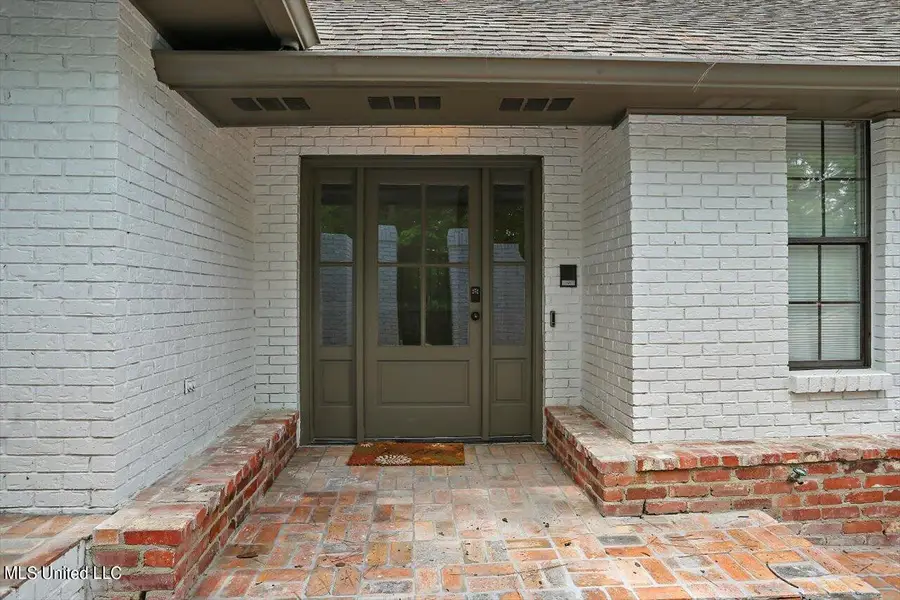
4441 Wedgewood Street,Jackson, MS 39211
$435,000
- 4 Beds
- 3 Baths
- 3,116 sq. ft.
- Single family
- Pending
Listed by:shonda watkins
Office:havard real estate group, llc.
MLS#:4083320
Source:MS_UNITED
Price summary
- Price:$435,000
- Price per sq. ft.:$139.6
About this home
This is an absolute MUST SEE, one-of-a-kind, tri-level home, offering unparalleled charm and functionality for the astute homeowner. This remarkable 4-bedroom, 3.5-bathroom residence is tailor-made for entertaining, featuring expansive living spaces and thoughtful design elements throughout.
The formal living area is complemented by a separate den/sun room, ideal for cozy gatherings or quiet retreats. A spacious dining area sets the stage for memorable meals, while an office/study provides flexibility for work or leisure.
The bottom level, entered from the carport, features the laundry room, 2 bedrooms, and a bathroom, offering convenience and privacy for guests or family members.
Ascend to the main level, also accessible from the front door, where the large primary bedroom awaits, completely tucked away from the rest of the home, with a spa like bathroom, featuring a soaking tub, separate step-in shower, 2 individual vanities, along with 2 walk in closets. This main bedroom also opens up to the back patio, where you can enjoy tranquil mornings or evening stargazing.
Across the home, past the kitchen, take a few steps up to the top level, where you'll find the office/study adjacent to the 4th bedroom suite, which includes its own private balcony.
Located in a coveted neighborhood, this distinctive home seamlessly blends comfort with sophistication, offering an unparalleled opportunity to own a residence designed for both everyday living and lavish entertaining.
Don't miss your chance to experience the allure of this unique tri-level retreat. Schedule your private tour today and envision the lifestyle that awaits you.
Contact an agent
Home facts
- Year built:1978
- Listing Id #:4083320
- Added:419 day(s) ago
- Updated:August 07, 2025 at 07:16 AM
Rooms and interior
- Bedrooms:4
- Total bathrooms:3
- Full bathrooms:3
- Half bathrooms:1
- Living area:3,116 sq. ft.
Heating and cooling
- Cooling:Ceiling Fan(s), Central Air
- Heating:Central, Fireplace(s)
Structure and exterior
- Year built:1978
- Building area:3,116 sq. ft.
- Lot area:0.46 Acres
Schools
- High school:Murrah
- Middle school:Bailey APAC
- Elementary school:Casey
Utilities
- Water:Public
Finances and disclosures
- Price:$435,000
- Price per sq. ft.:$139.6
New listings near 4441 Wedgewood Street
- New
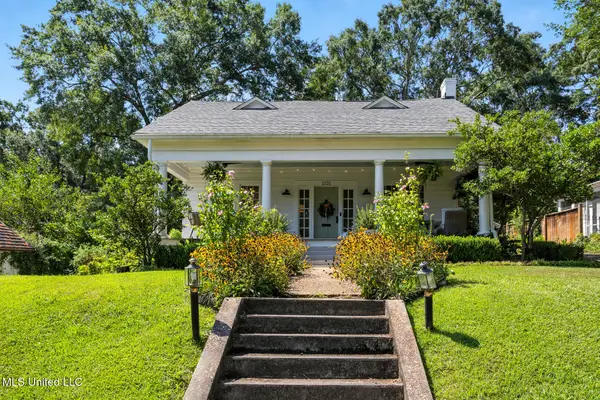 $299,000Active3 beds 2 baths1,984 sq. ft.
$299,000Active3 beds 2 baths1,984 sq. ft.1021 Euclid Avenue, Jackson, MS 39202
MLS# 4122489Listed by: NIX-TANN & ASSOCIATES, INC. - New
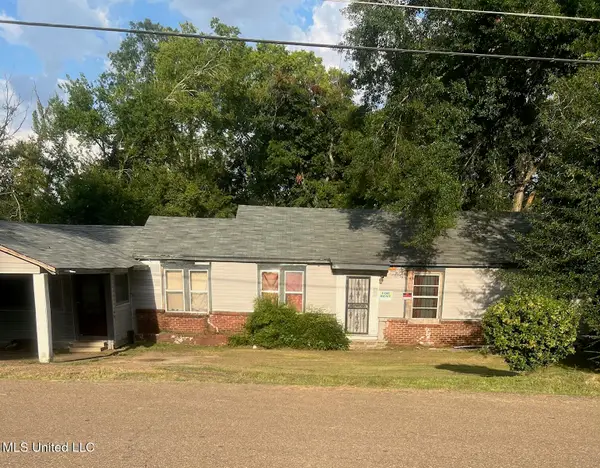 $40,000Active3 beds 2 baths1,500 sq. ft.
$40,000Active3 beds 2 baths1,500 sq. ft.1012 Terrace Avenue, Jackson, MS 39209
MLS# 4122491Listed by: RENAISSANCE REAL ESTATE - New
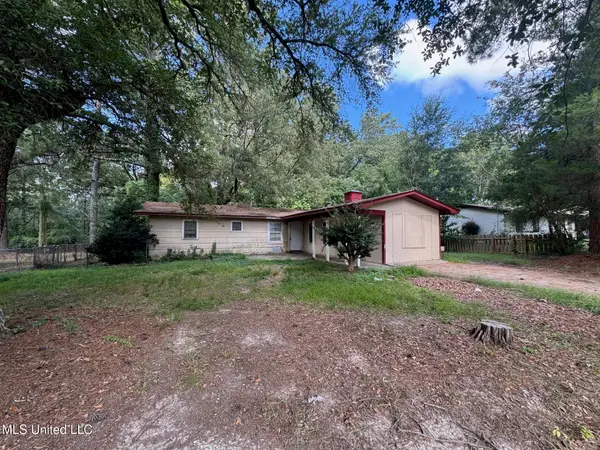 $69,900Active4 beds 1 baths1,324 sq. ft.
$69,900Active4 beds 1 baths1,324 sq. ft.403 Queen Julianna Lane, Jackson, MS 39209
MLS# 4122449Listed by: NIX-TANN & ASSOCIATES, INC. - New
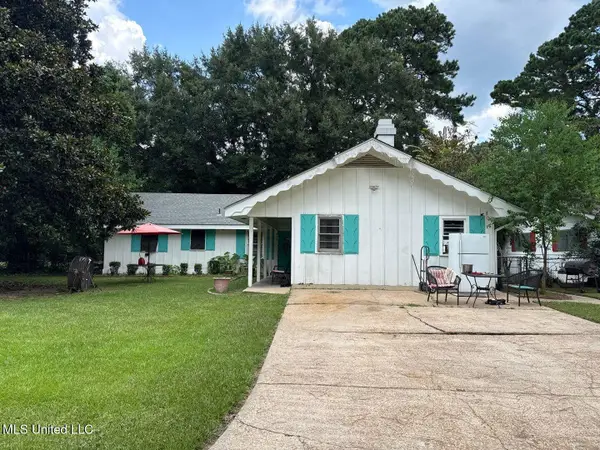 $95,000Active3 beds 2 baths1,716 sq. ft.
$95,000Active3 beds 2 baths1,716 sq. ft.220 Southbrook Drive, Jackson, MS 39211
MLS# 4122404Listed by: EKEY REALTY, LLC - New
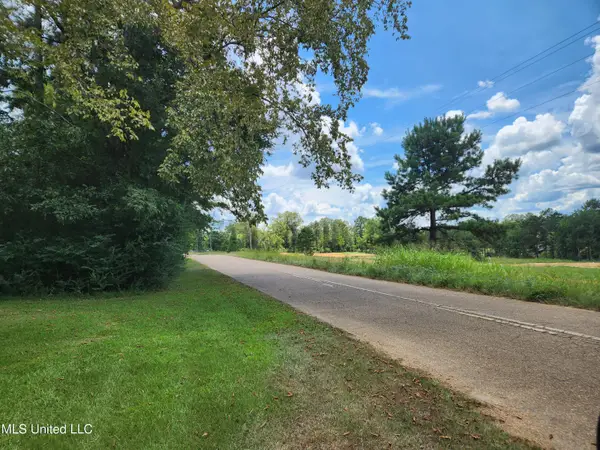 $57,750Active10 Acres
$57,750Active10 Acres000 Old Byram Road, Jackson, MS 39212
MLS# 4122391Listed by: CONRAD MARTIN REAL ESTATE, INC - New
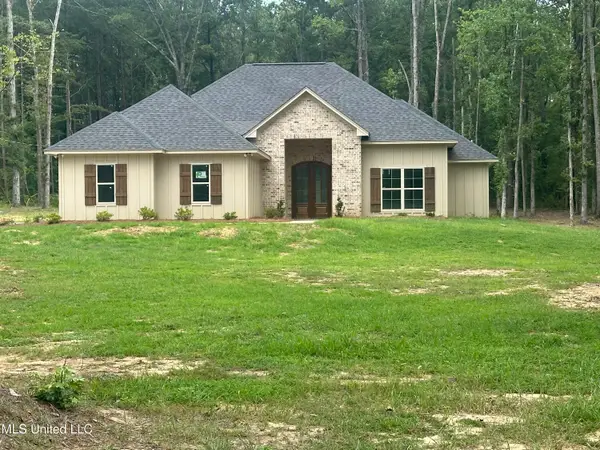 $308,765Active3 beds 2 baths1,669 sq. ft.
$308,765Active3 beds 2 baths1,669 sq. ft.1108 Rockett Drive, Jackson, MS 39212
MLS# 4122395Listed by: KEY STRIDE REALTY - New
 $60,000Active3 beds 1 baths1,268 sq. ft.
$60,000Active3 beds 1 baths1,268 sq. ft.350 Dona Avenue, Jackson, MS 39212
MLS# 4122361Listed by: GENUINE LIVING REALTY, LLC - New
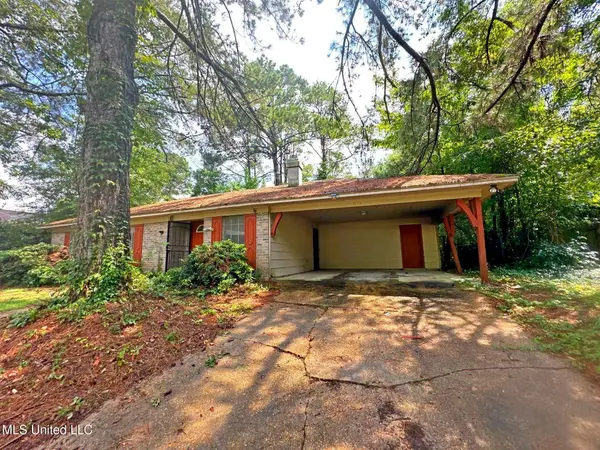 $44,900Active3 beds 1 baths1,118 sq. ft.
$44,900Active3 beds 1 baths1,118 sq. ft.611 Chelsea Drive, Jackson, MS 39212
MLS# 4122354Listed by: EKEY REALTY, LLC - New
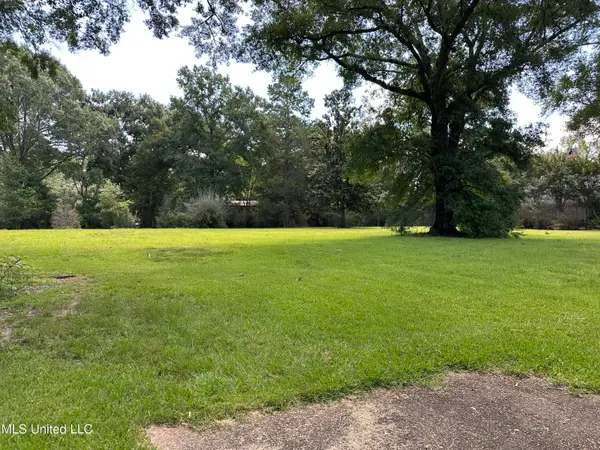 $129,000Active1 Acres
$129,000Active1 Acres4638 Maurey Road, Jackson, MS 39211
MLS# 4122328Listed by: CHARLOTTE SMITH REAL ESTATE - New
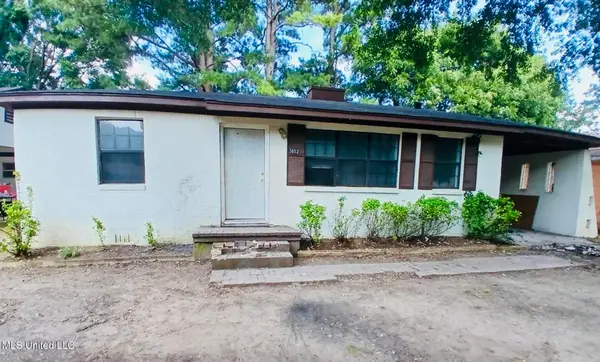 $38,500Active3 beds 3 baths1,980 sq. ft.
$38,500Active3 beds 3 baths1,980 sq. ft.3652 Westchester Drive, Jackson, MS 39213
MLS# 4122310Listed by: PURVIS REALTY GROUP, LLC
