5134 Canton Heights Drive, Jackson, MS 39211
Local realty services provided by:Better Homes and Gardens Real Estate Expect Realty
Listed by: hayley hayes
Office: overby, inc.
MLS#:4128237
Source:MS_UNITED
Price summary
- Price:$375,000
- Price per sq. ft.:$116.6
- Monthly HOA dues:$20.83
About this home
Imagine arriving at your home on a quiet cul-de-sac in a gated neighborhood, where a circular drive and charming slate front porch invite you in. This meticulously maintained and thoughtfully updated home is as practical as it is beautiful, with its brand-new roof, low-maintenance hardboard siding, and timeless curb appeal.
Step inside the formal entry, and your eyes are immediately drawn upward to the soaring ceilings and hardwood floors that flow throughout the main level. A graceful staircase rises to the second floor, while a coat closet keeps everyday living neat and organized. To your right, the spacious formal dining room is perfect for hosting gatherings, complete with a built-in buffet counter that makes entertaining effortless.
Just around the corner, the home opens to an enormous living room, where built-in bookcases and cabinetry frame a brick fireplace. Sunlight streams in through oversized windows, highlighting views of the landscaped yard and making this space feel warm and inviting. With soaring ceilings and its seamless connection to the kitchen and breakfast area, this flexible floor plan is ideal for both daily living and entertaining.
And what a kitchen it is! Designed with the chef in mind, it features a large island, breakfast bar, and stainless steel appliances. Updates include a reverse osmosis system, refrigerator (2022), oversized gas cooktop (2022), double ovens, and built-in microwave. There's even a built-in desk for keeping life organized. Just steps away, the completely updated laundry room offers not only additional counter space but an entire wall of cabinetry—perfect for storage, pantry overflow, and keeping everything beautifully organized.
Just off the kitchen, step into the fantastic screened-in porch—the perfect spot to enjoy your morning coffee or evening cocktail. From here, stone paths lead you through the landscaped backyard, where you'll find raised garden beds and a separate building ready to be used for storage, a workshop, or even your own creative retreat.
Tucked away on the main level, the primary suite is a true retreat. The spa-like bath offers double vanities, a large soaking tub, a walk-in shower with multiple shower heads, and a generous walk-in closet—your very own sanctuary.
Upstairs, a spacious landing with built-in storage and a desk area provides the perfect homework nook, home office, or lounge. Three generously sized bedrooms and two full baths complete the second floor, including a jaw-dropping renovated bath with a wet-room style walk-in shower and soaking tub.
This home has been lovingly updated with thoughtful touches throughout: freshly painted interiors, smart home upgrades like a remote-access garage system with camera, new lighting (2024), and updated bathrooms. Practical updates bring peace of mind too—newer HVAC servicing both floors, and more.
Step outside and you're not just buying a house—you're gaining a lifestyle in a secure, gated community that is centrally located near shopping, hospitals, schools, and entertainment, plus nearby parks with tennis courts, pickleball, and walking trails.
This home is more than move-in ready. It's ready for you to write your next chapter.
Contact an agent
Home facts
- Year built:1986
- Listing ID #:4128237
- Added:99 day(s) ago
- Updated:November 15, 2025 at 08:44 AM
Rooms and interior
- Bedrooms:4
- Total bathrooms:4
- Full bathrooms:3
- Half bathrooms:1
- Living area:3,216 sq. ft.
Heating and cooling
- Cooling:Ceiling Fan(s), Central Air, Electric, Multi Units
- Heating:Central, Fireplace(s), Natural Gas
Structure and exterior
- Year built:1986
- Building area:3,216 sq. ft.
- Lot area:0.31 Acres
Schools
- High school:Murrah
- Middle school:Bailey APAC
- Elementary school:McLeod
Utilities
- Water:Public
- Sewer:Public Sewer, Sewer Available
Finances and disclosures
- Price:$375,000
- Price per sq. ft.:$116.6
- Tax amount:$4,798 (2024)
New listings near 5134 Canton Heights Drive
- New
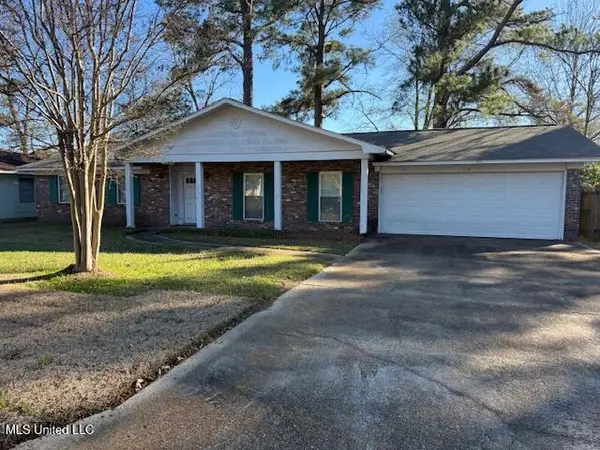 $115,000Active3 beds 2 baths1,491 sq. ft.
$115,000Active3 beds 2 baths1,491 sq. ft.1117 Plantation Boulevard, Jackson, MS 39211
MLS# 4136430Listed by: W REAL ESTATE LLC - New
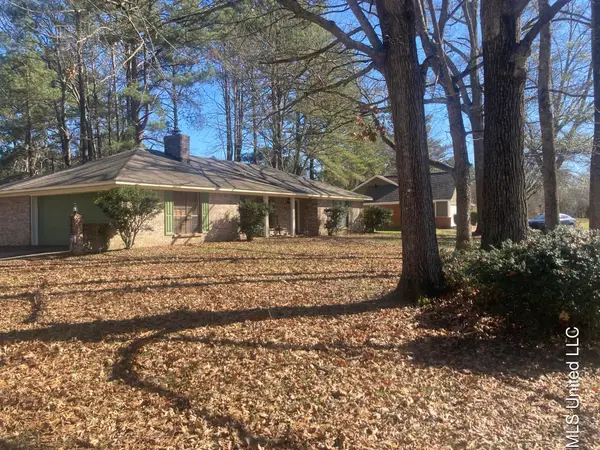 $199,000Active3 beds 2 baths1,444 sq. ft.
$199,000Active3 beds 2 baths1,444 sq. ft.548 Vineland Drive, Jackson, MS 39212
MLS# 4136432Listed by: JIMMIE L. SANDIFER REAL ESTATE - New
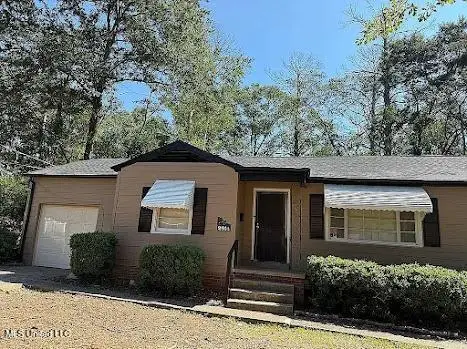 $75,000Active3 beds 2 baths1,116 sq. ft.
$75,000Active3 beds 2 baths1,116 sq. ft.2914 Barwood Drive, Jackson, MS 39212
MLS# 4136332Listed by: KELLER WILLIAMS - New
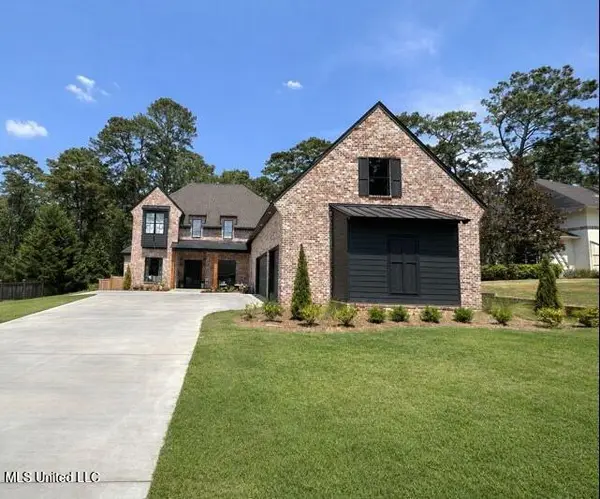 $875,000Active6 beds 6 baths4,461 sq. ft.
$875,000Active6 beds 6 baths4,461 sq. ft.2060 London Avenue, Jackson, MS 39211
MLS# 4136280Listed by: BOTELER REAL ESTATE, LLC - New
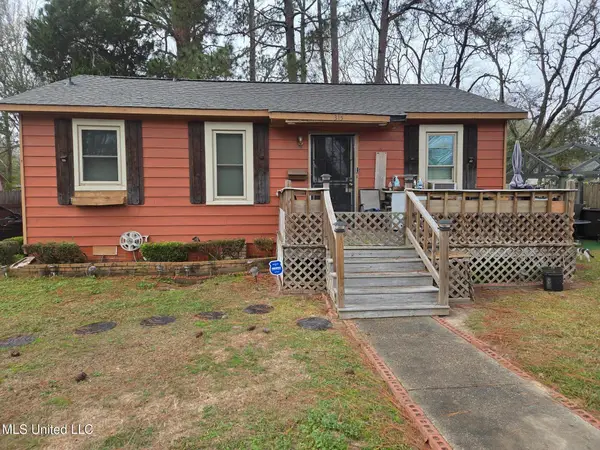 $60,000Active3 beds 2 baths1,143 sq. ft.
$60,000Active3 beds 2 baths1,143 sq. ft.315 Boling Street, Jackson, MS 39209
MLS# 4136291Listed by: HILL'S REALTY & INVESTMENT - New
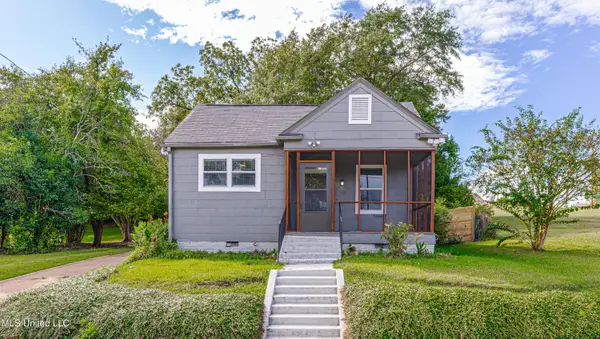 $220,000Active3 beds 2 baths1,310 sq. ft.
$220,000Active3 beds 2 baths1,310 sq. ft.617 Rio Street, Jackson, MS 39202
MLS# 4136237Listed by: NOVA HAUS REALTY - New
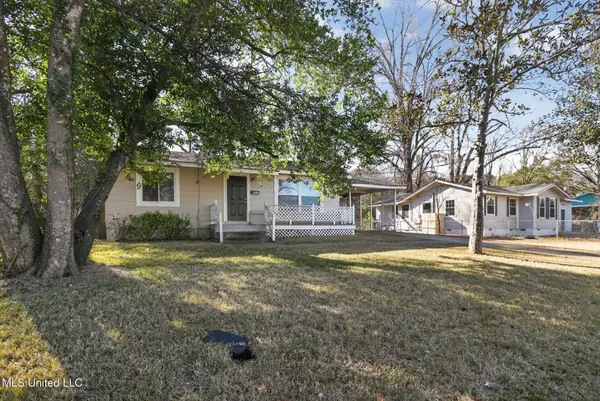 $74,900Active3 beds 1 baths1,155 sq. ft.
$74,900Active3 beds 1 baths1,155 sq. ft.421 Benning Road, Jackson, MS 39206
MLS# 4136249Listed by: TRELORA REALTY, INC - New
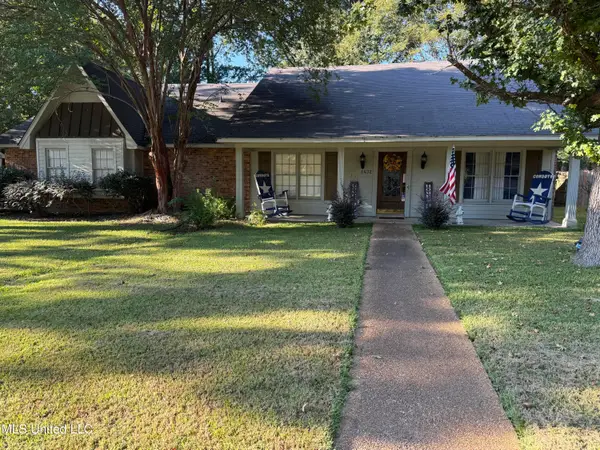 $259,000Active4 beds 2 baths2,176 sq. ft.
$259,000Active4 beds 2 baths2,176 sq. ft.1432 Tracewood Drive, Jackson, MS 39211
MLS# 4136231Listed by: EXQUISITE REALTY CO - New
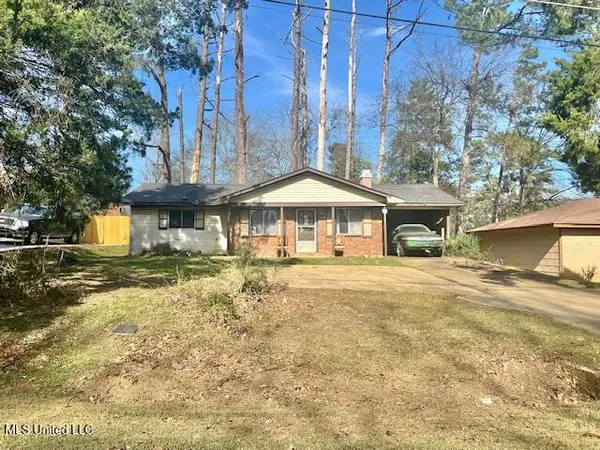 $24,900Active3 beds 1 baths980 sq. ft.
$24,900Active3 beds 1 baths980 sq. ft.218 Hilliyard Court, Jackson, MS 39212
MLS# 4136198Listed by: STATEWIDE HOMES & PROP., LLC - New
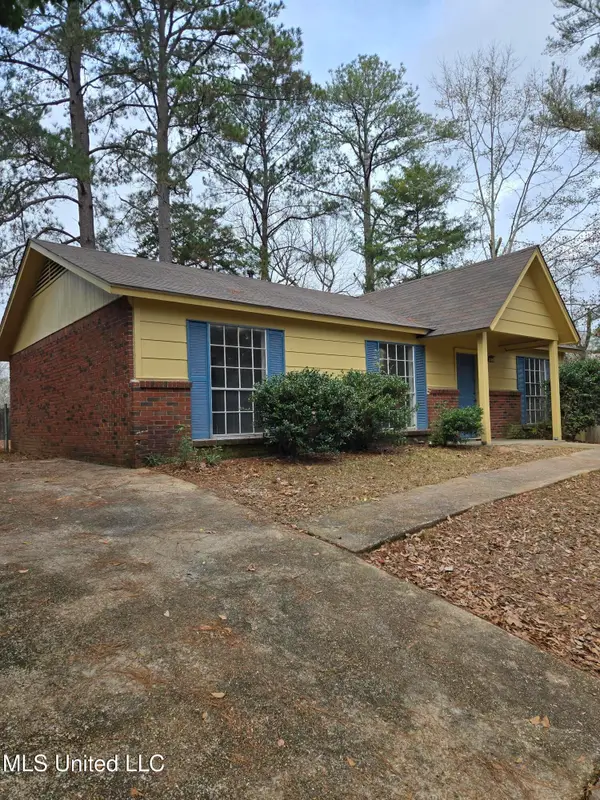 $79,000Active3 beds 1 baths1,125 sq. ft.
$79,000Active3 beds 1 baths1,125 sq. ft.38 Cedar Place, Jackson, MS 39212
MLS# 4136179Listed by: KELLER WILLIAMS
