5465 Saratoga Drive, Jackson, MS 39211
Local realty services provided by:Better Homes and Gardens Real Estate Traditions
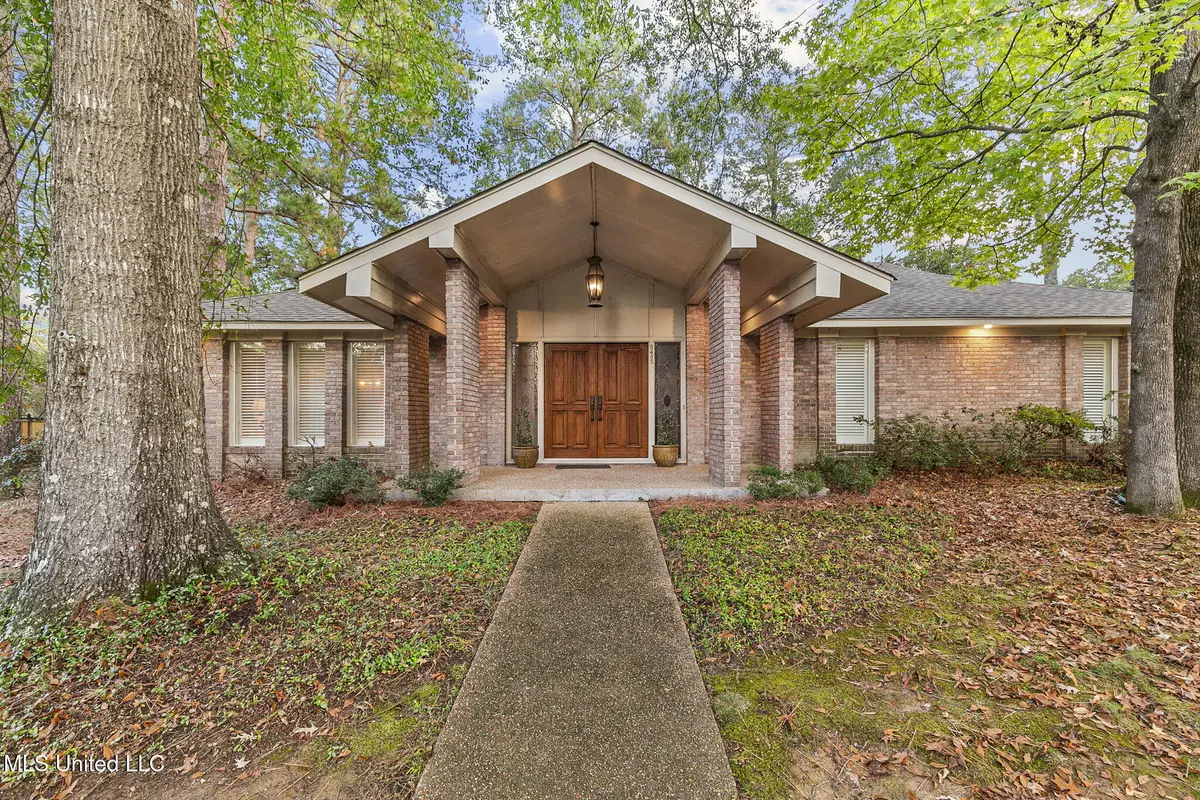


5465 Saratoga Drive,Jackson, MS 39211
$279,700
- 4 Beds
- 2 Baths
- 2,875 sq. ft.
- Single family
- Active
Listed by:locke ward
Office:c h & company real estate
MLS#:4096726
Source:MS_UNITED
Price summary
- Price:$279,700
- Price per sq. ft.:$97.29
About this home
Nestled in the desirable Heatherwood subdivision, this spacious 4-bedroom, 2.5-bath home effortlessly blends modern updates with timeless charm. Newly installed wood floors flow throughout, enhancing the airy layout. The formal living room exudes a contemporary feel, featuring a unique sunken floor accented with an iron railing, perfect for a cozy or stylish seating area. Adjacent is a formal dining room, ideal for gatherings.
The kitchen showcases classic checker-tile floors and abundant cabinet space, while the expansive den boasts a genuine wood-burning fireplace, a raised hearth, and a rustic wood mantle set against a striking interior brick wall. There's even a designated spot in the den that could be transformed into a wet bar—ideal for entertaining.
Each bathroom retains vintage tilework, adding character and charm, and the bedrooms are generously sized, providing comfort and flexibility. Step outside to enjoy a private, tree-lined backyard with a spacious, covered patio perfect for relaxing or hosting gatherings. This home, with its solid foundation and thoughtful layout, is an inviting retreat in a prime location.
Contact an agent
Home facts
- Year built:1970
- Listing Id #:4096726
- Added:273 day(s) ago
- Updated:August 07, 2025 at 05:49 PM
Rooms and interior
- Bedrooms:4
- Total bathrooms:2
- Full bathrooms:2
- Half bathrooms:1
- Living area:2,875 sq. ft.
Heating and cooling
- Cooling:Ceiling Fan(s), Central Air
- Heating:Ceiling, Central, Fireplace(s)
Structure and exterior
- Year built:1970
- Building area:2,875 sq. ft.
- Lot area:0.38 Acres
Schools
- High school:Murrah
- Middle school:Bailey APAC
- Elementary school:McLeod
Utilities
- Water:Public
Finances and disclosures
- Price:$279,700
- Price per sq. ft.:$97.29
New listings near 5465 Saratoga Drive
- New
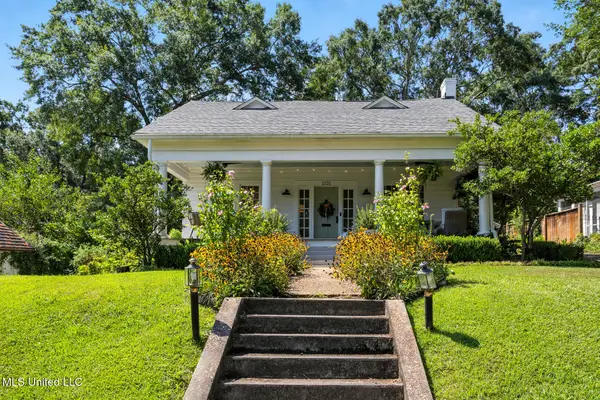 $299,000Active3 beds 2 baths1,984 sq. ft.
$299,000Active3 beds 2 baths1,984 sq. ft.1021 Euclid Avenue, Jackson, MS 39202
MLS# 4122489Listed by: NIX-TANN & ASSOCIATES, INC. - New
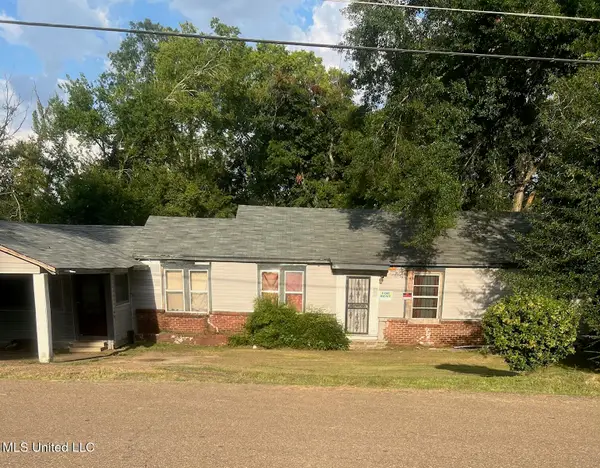 $40,000Active3 beds 2 baths1,500 sq. ft.
$40,000Active3 beds 2 baths1,500 sq. ft.1012 Terrace Avenue, Jackson, MS 39209
MLS# 4122491Listed by: RENAISSANCE REAL ESTATE - New
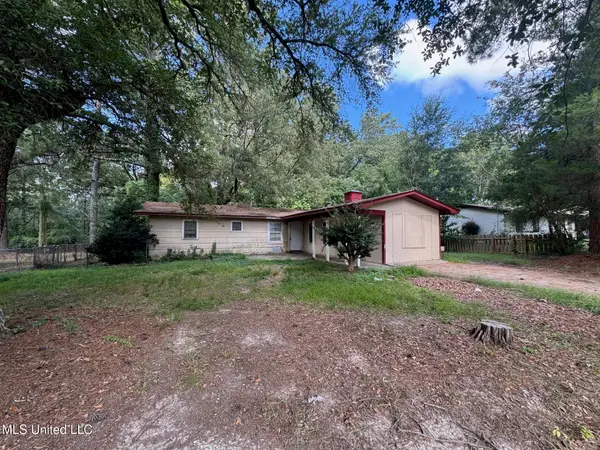 $69,900Active4 beds 1 baths1,324 sq. ft.
$69,900Active4 beds 1 baths1,324 sq. ft.403 Queen Julianna Lane, Jackson, MS 39209
MLS# 4122449Listed by: NIX-TANN & ASSOCIATES, INC. - New
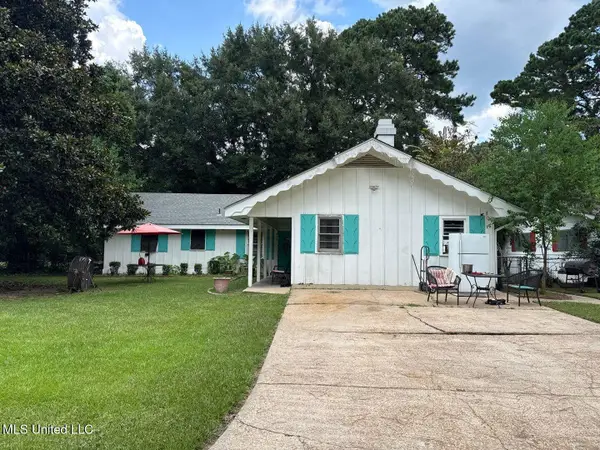 $95,000Active3 beds 2 baths1,716 sq. ft.
$95,000Active3 beds 2 baths1,716 sq. ft.220 Southbrook Drive, Jackson, MS 39211
MLS# 4122404Listed by: EKEY REALTY, LLC - New
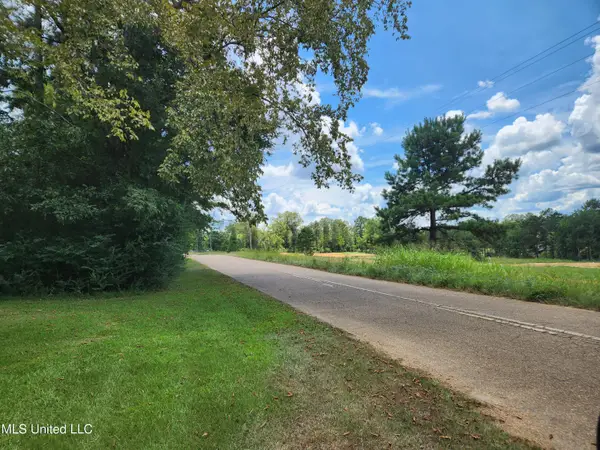 $57,750Active10 Acres
$57,750Active10 Acres000 Old Byram Road, Jackson, MS 39212
MLS# 4122391Listed by: CONRAD MARTIN REAL ESTATE, INC - New
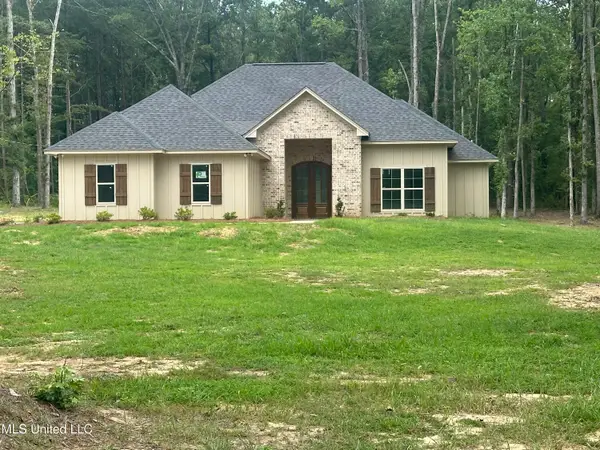 $308,765Active3 beds 2 baths1,669 sq. ft.
$308,765Active3 beds 2 baths1,669 sq. ft.1108 Rockett Drive, Jackson, MS 39212
MLS# 4122395Listed by: KEY STRIDE REALTY - New
 $60,000Active3 beds 1 baths1,268 sq. ft.
$60,000Active3 beds 1 baths1,268 sq. ft.350 Dona Avenue, Jackson, MS 39212
MLS# 4122361Listed by: GENUINE LIVING REALTY, LLC - New
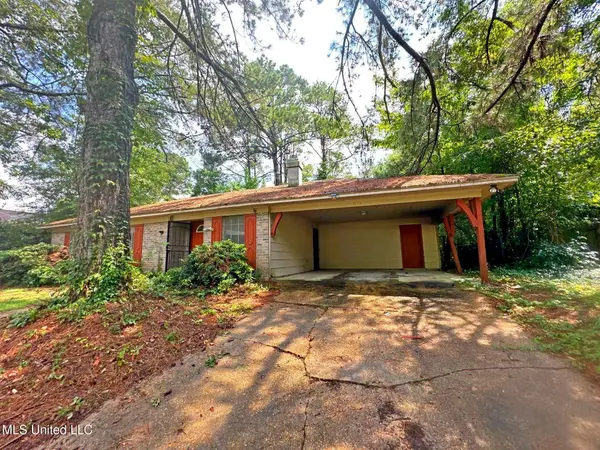 $44,900Active3 beds 1 baths1,118 sq. ft.
$44,900Active3 beds 1 baths1,118 sq. ft.611 Chelsea Drive, Jackson, MS 39212
MLS# 4122354Listed by: EKEY REALTY, LLC - New
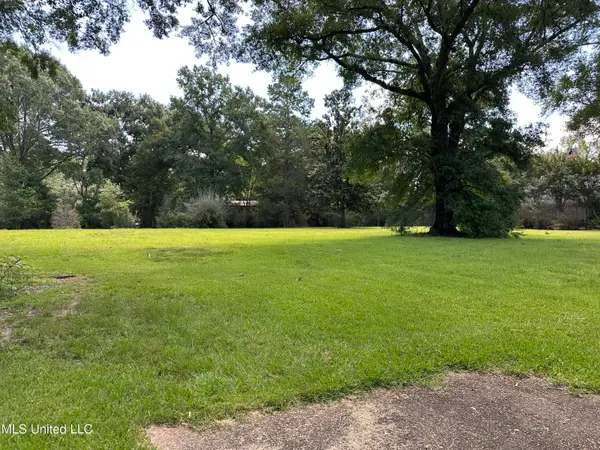 $129,000Active1 Acres
$129,000Active1 Acres4638 Maurey Road, Jackson, MS 39211
MLS# 4122328Listed by: CHARLOTTE SMITH REAL ESTATE - New
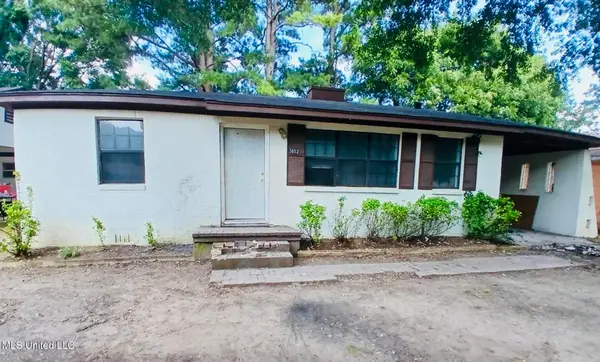 $38,500Active3 beds 3 baths1,980 sq. ft.
$38,500Active3 beds 3 baths1,980 sq. ft.3652 Westchester Drive, Jackson, MS 39213
MLS# 4122310Listed by: PURVIS REALTY GROUP, LLC
