6 Pecan Hollow Drive, Jackson, MS 39211
Local realty services provided by:Better Homes and Gardens Real Estate Traditions
Listed by: jane anna barksdale
Office: delong & barksdale realty llc.
MLS#:4100401
Source:MS_UNITED
Price summary
- Price:$870,000
- Price per sq. ft.:$167.5
- Monthly HOA dues:$166.67
About this home
The epitome of elegancy in the exclusive gated Meadowbrook Highlands. This custom built , one story beauty sits on 2 lots. It is light and airy , sophisticated yet comfortable , and four freshly painted rooms. A grand foyer, oversized arched doorways, 12-14 ft ceilings in the main living areas and heart of pine flooring leading through the large formal dining room with floor to ceiling windows and a bay window. The formal living room has handsome custom woodwork and a fireplace. Step through to the great room with 14 ft ceilings, slate floors from Virginia, sky lights and French doors leading to the private gated and brick courtyard with a lovely water feature. A chef's kitchen has ample storage with its work space in addition to the island and counter tops, double ovens, warming drawer, and built in refrigerator. Butler's pantry has plenty of storage for your serving pieces and fine china. The primary suite has 2 bathrooms with built in storage, drawers and a closet space bw the 2. Two other bedrooms have their own baths as well. Office with built ins close to the laundry room as well as a separate workshop area/gift wrapping room, etc. Outside a rose garden, 3 car garage, generator, and all of the neighborhood amenities await including a walking trail, scenic ''Two Sisters'' garden with a koi pond and stone architecture that is a retreat in and of itself. All of this is just moments from I-55, the medical community, and local restaurants and shopping.
Contact an agent
Home facts
- Year built:1998
- Listing ID #:4100401
- Added:613 day(s) ago
- Updated:January 07, 2026 at 04:08 PM
Rooms and interior
- Bedrooms:3
- Total bathrooms:5
- Full bathrooms:4
- Half bathrooms:1
- Living area:5,194 sq. ft.
Heating and cooling
- Cooling:Ceiling Fan(s), Central Air, Electric
- Heating:Central, Fireplace(s), Natural Gas
Structure and exterior
- Year built:1998
- Building area:5,194 sq. ft.
- Lot area:0.48 Acres
Schools
- High school:Murrah
- Middle school:Bailey APAC
- Elementary school:Casey
Utilities
- Water:Public
- Sewer:Public Sewer, Sewer Connected
Finances and disclosures
- Price:$870,000
- Price per sq. ft.:$167.5
- Tax amount:$12,400 (2024)
New listings near 6 Pecan Hollow Drive
- New
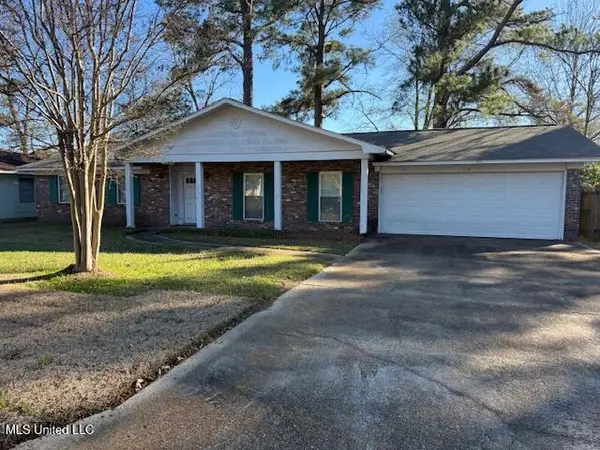 $115,000Active3 beds 2 baths1,491 sq. ft.
$115,000Active3 beds 2 baths1,491 sq. ft.1117 Plantation Boulevard, Jackson, MS 39211
MLS# 4136430Listed by: W REAL ESTATE LLC - New
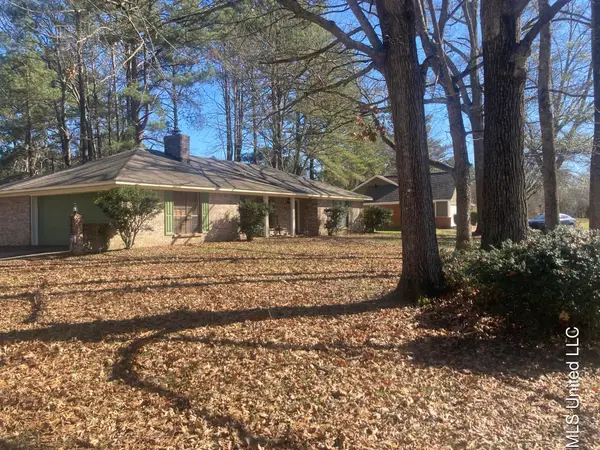 $199,000Active3 beds 2 baths1,444 sq. ft.
$199,000Active3 beds 2 baths1,444 sq. ft.548 Vineland Drive, Jackson, MS 39212
MLS# 4136432Listed by: JIMMIE L. SANDIFER REAL ESTATE - New
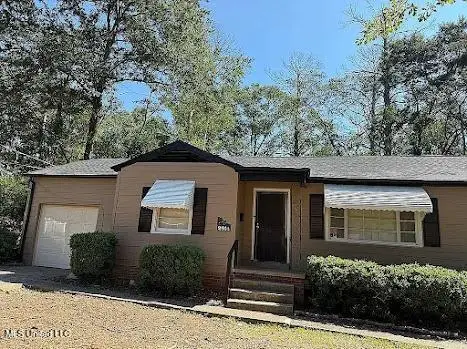 $75,000Active3 beds 2 baths1,116 sq. ft.
$75,000Active3 beds 2 baths1,116 sq. ft.2914 Barwood Drive, Jackson, MS 39212
MLS# 4136332Listed by: KELLER WILLIAMS - New
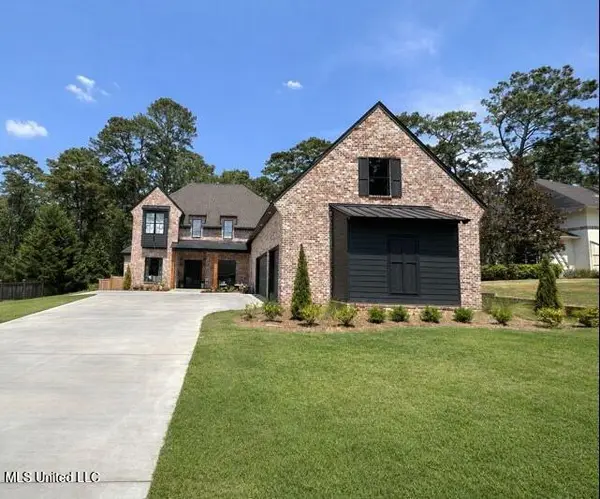 $875,000Active6 beds 6 baths4,461 sq. ft.
$875,000Active6 beds 6 baths4,461 sq. ft.2060 London Avenue, Jackson, MS 39211
MLS# 4136280Listed by: BOTELER REAL ESTATE, LLC - New
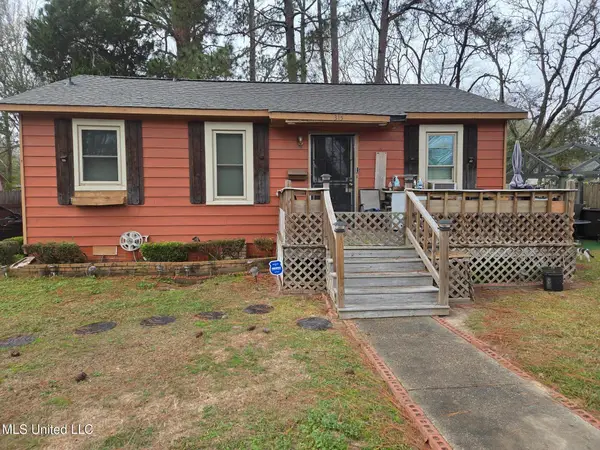 $60,000Active3 beds 2 baths1,143 sq. ft.
$60,000Active3 beds 2 baths1,143 sq. ft.315 Boling Street, Jackson, MS 39209
MLS# 4136291Listed by: HILL'S REALTY & INVESTMENT - New
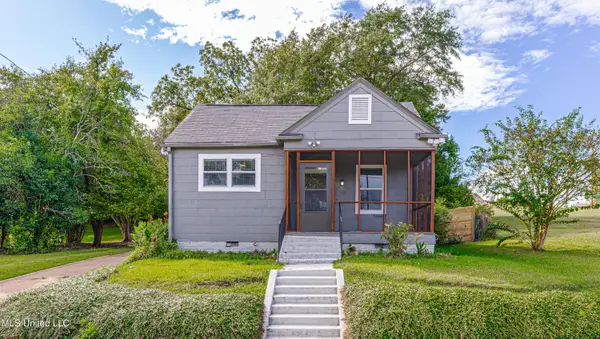 $220,000Active3 beds 2 baths1,310 sq. ft.
$220,000Active3 beds 2 baths1,310 sq. ft.617 Rio Street, Jackson, MS 39202
MLS# 4136237Listed by: NOVA HAUS REALTY - New
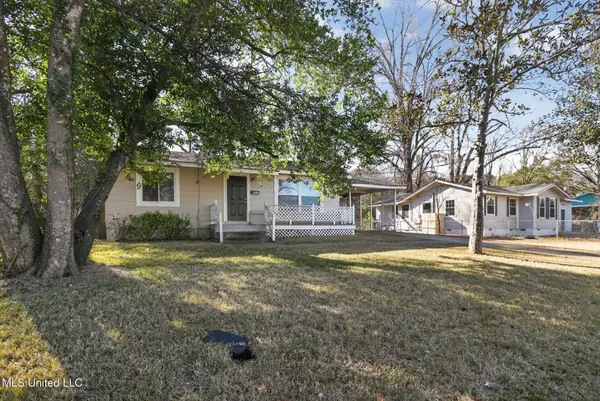 $74,900Active3 beds 1 baths1,155 sq. ft.
$74,900Active3 beds 1 baths1,155 sq. ft.421 Benning Road, Jackson, MS 39206
MLS# 4136249Listed by: TRELORA REALTY, INC - New
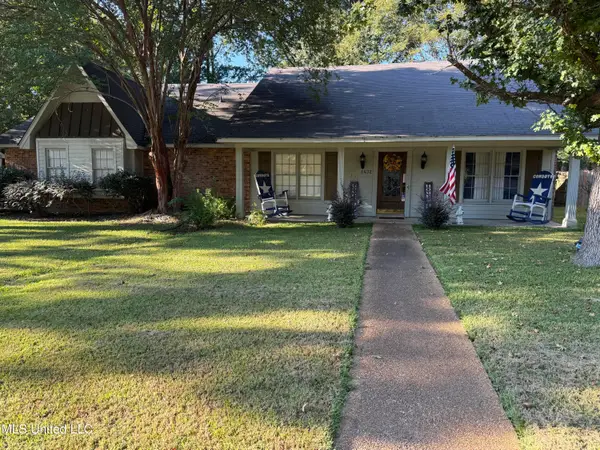 $259,000Active4 beds 2 baths2,176 sq. ft.
$259,000Active4 beds 2 baths2,176 sq. ft.1432 Tracewood Drive, Jackson, MS 39211
MLS# 4136231Listed by: EXQUISITE REALTY CO - New
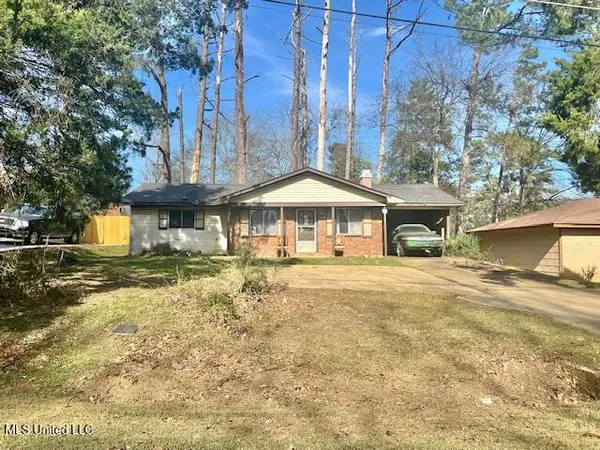 $24,900Active3 beds 1 baths980 sq. ft.
$24,900Active3 beds 1 baths980 sq. ft.218 Hilliyard Court, Jackson, MS 39212
MLS# 4136198Listed by: STATEWIDE HOMES & PROP., LLC - New
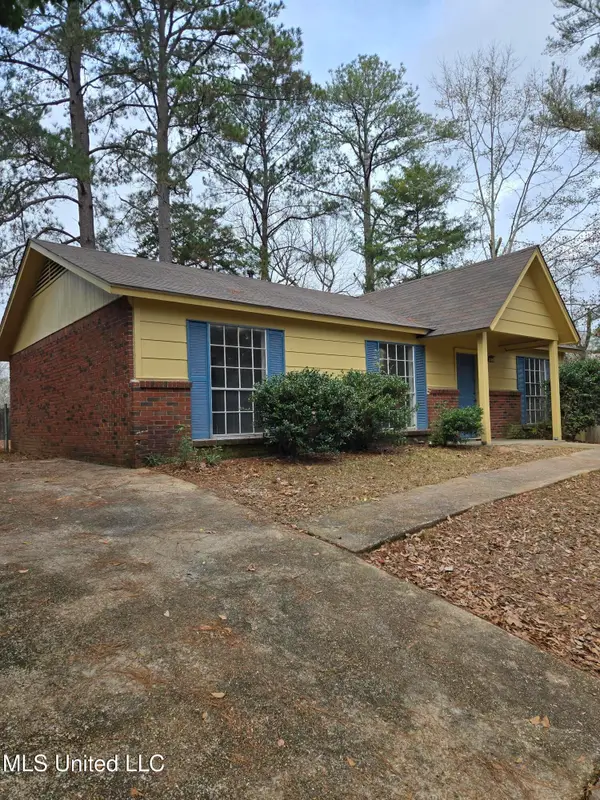 $79,000Active3 beds 1 baths1,125 sq. ft.
$79,000Active3 beds 1 baths1,125 sq. ft.38 Cedar Place, Jackson, MS 39212
MLS# 4136179Listed by: KELLER WILLIAMS
