6 Pond Side Drive, Jackson, MS 39211
Local realty services provided by:Better Homes and Gardens Real Estate Traditions
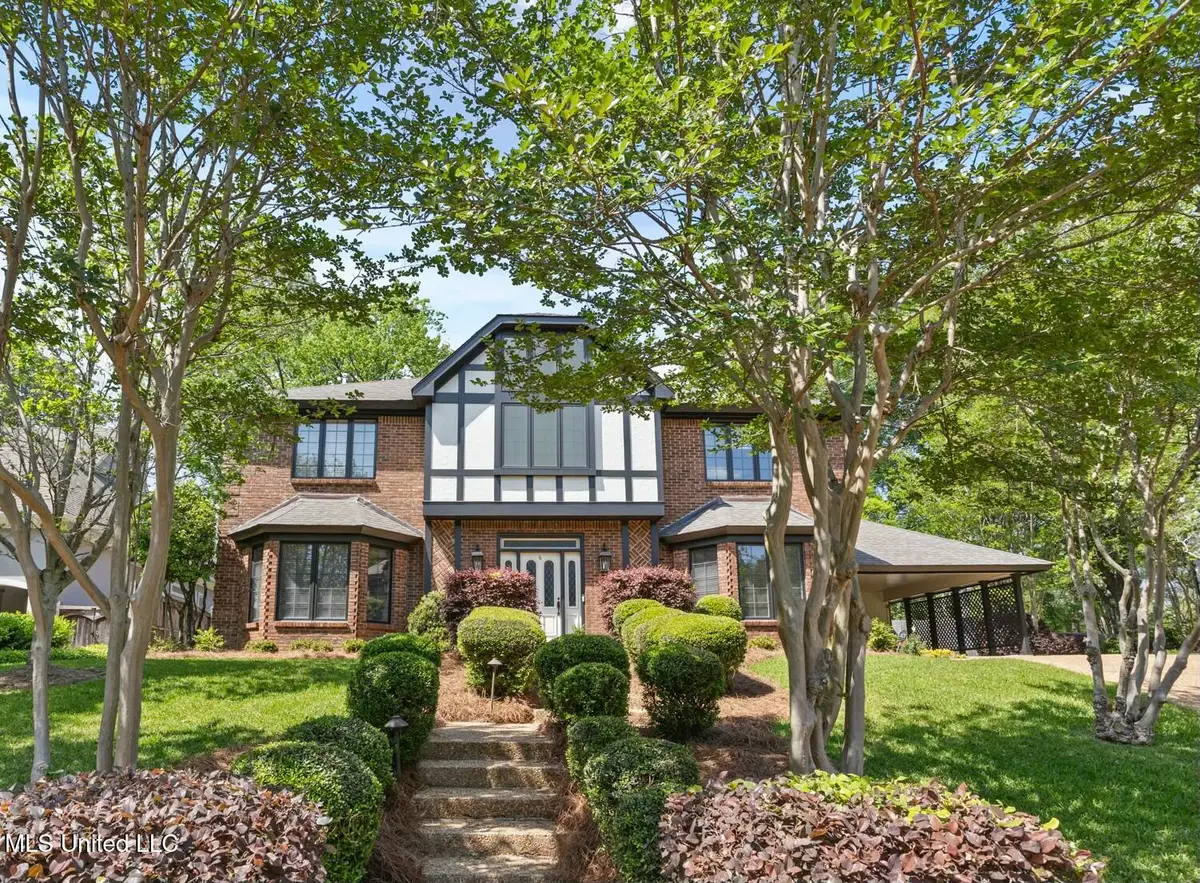


6 Pond Side Drive,Jackson, MS 39211
$379,000
- 4 Beds
- 3 Baths
- 3,648 sq. ft.
- Single family
- Pending
Listed by:mary scott shepherd
Office:nix-tann & associates, inc.
MLS#:4110852
Source:MS_UNITED
Price summary
- Price:$379,000
- Price per sq. ft.:$103.89
About this home
Big price reduction on this convenient and pretty Tudor-style 4 bedroom 3 bath comfortable home tucked away on a quiet cul-de-sac. Outstanding custom features such as the warm paneled entry and study with built-in bookcases and mantel lend an elegant air to this one-owner home. Large breakfast room and formal dining room are convenient to the kitchen, and bay windows make the study and dining room more expansive and light-filled. The guest room and full bath are located on the first floor; the primary bedroom with beautiful sitting area, laundry as well as two other bedrooms and two baths are on the second floor. Notice the beautiful neighborhood views from each bedroom! A bookcase at the top of the steps hides a secret entry to a hidden staircase that leads to a large third floor room that could be used as a playroom, workout space or storage. The backyard is spacious and the brick patio with surrounding bricked raised beds make this a beautiful place to relax and entertain. A huge bonus is the Generac generator that was added two years ago!
Contact an agent
Home facts
- Year built:1984
- Listing Id #:4110852
- Added:114 day(s) ago
- Updated:August 12, 2025 at 11:09 AM
Rooms and interior
- Bedrooms:4
- Total bathrooms:3
- Full bathrooms:3
- Living area:3,648 sq. ft.
Heating and cooling
- Cooling:Central Air, Electric, Zoned
- Heating:Central, Fireplace(s), Natural Gas
Structure and exterior
- Year built:1984
- Building area:3,648 sq. ft.
- Lot area:0.26 Acres
Schools
- High school:Murrah
- Middle school:Bailey APAC
- Elementary school:Casey
Utilities
- Water:Public
Finances and disclosures
- Price:$379,000
- Price per sq. ft.:$103.89
New listings near 6 Pond Side Drive
- New
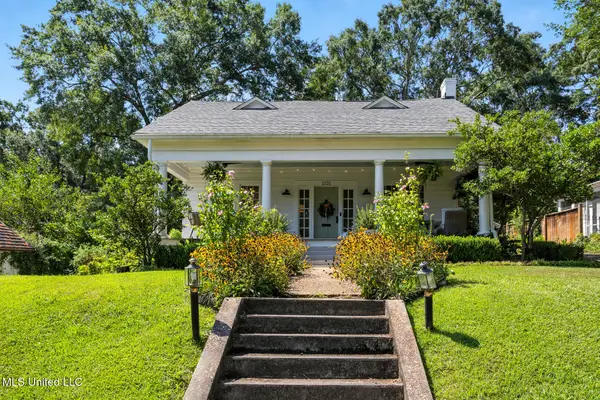 $299,000Active3 beds 2 baths1,984 sq. ft.
$299,000Active3 beds 2 baths1,984 sq. ft.1021 Euclid Avenue, Jackson, MS 39202
MLS# 4122489Listed by: NIX-TANN & ASSOCIATES, INC. - New
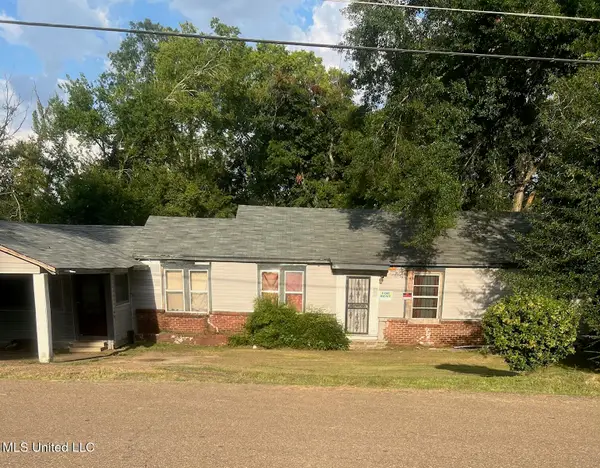 $40,000Active3 beds 2 baths1,500 sq. ft.
$40,000Active3 beds 2 baths1,500 sq. ft.1012 Terrace Avenue, Jackson, MS 39209
MLS# 4122491Listed by: RENAISSANCE REAL ESTATE - New
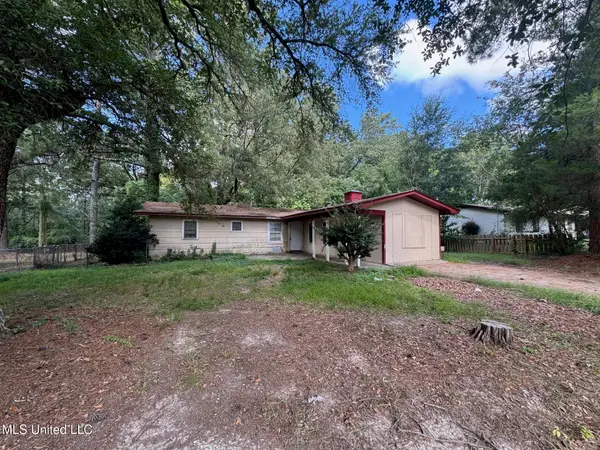 $69,900Active4 beds 1 baths1,324 sq. ft.
$69,900Active4 beds 1 baths1,324 sq. ft.403 Queen Julianna Lane, Jackson, MS 39209
MLS# 4122449Listed by: NIX-TANN & ASSOCIATES, INC. - New
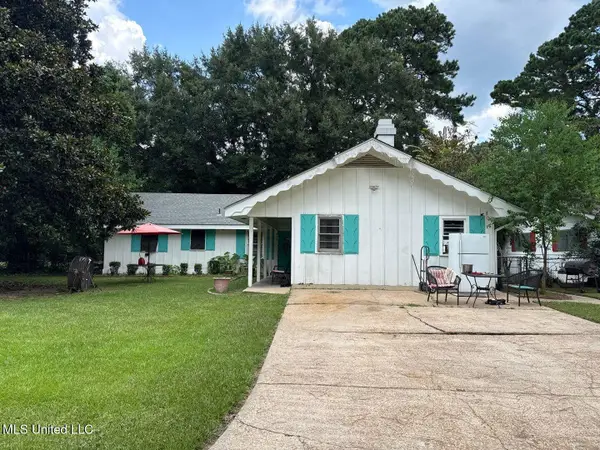 $95,000Active3 beds 2 baths1,716 sq. ft.
$95,000Active3 beds 2 baths1,716 sq. ft.220 Southbrook Drive, Jackson, MS 39211
MLS# 4122404Listed by: EKEY REALTY, LLC - New
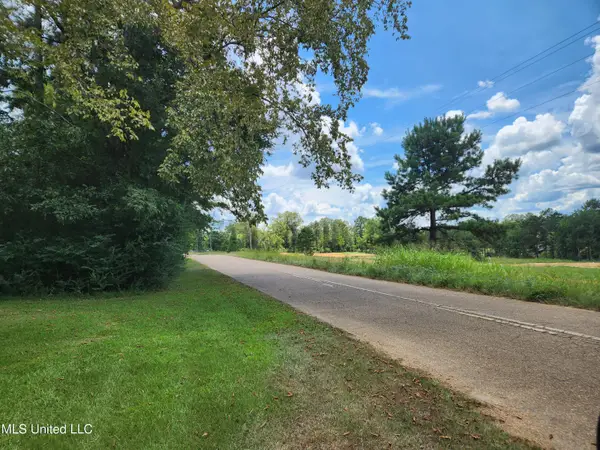 $57,750Active10 Acres
$57,750Active10 Acres000 Old Byram Road, Jackson, MS 39212
MLS# 4122391Listed by: CONRAD MARTIN REAL ESTATE, INC - New
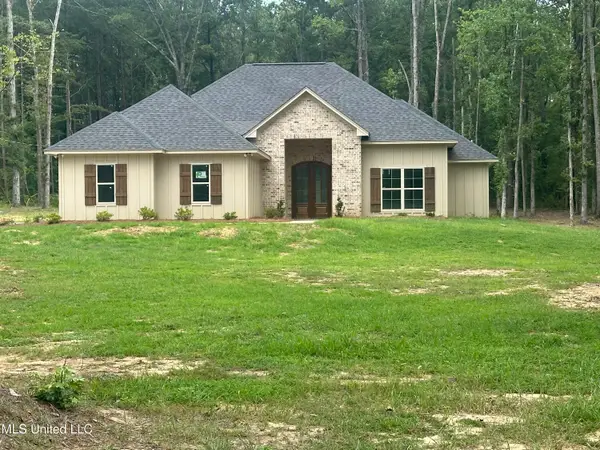 $308,765Active3 beds 2 baths1,669 sq. ft.
$308,765Active3 beds 2 baths1,669 sq. ft.1108 Rockett Drive, Jackson, MS 39212
MLS# 4122395Listed by: KEY STRIDE REALTY - New
 $60,000Active3 beds 1 baths1,268 sq. ft.
$60,000Active3 beds 1 baths1,268 sq. ft.350 Dona Avenue, Jackson, MS 39212
MLS# 4122361Listed by: GENUINE LIVING REALTY, LLC - New
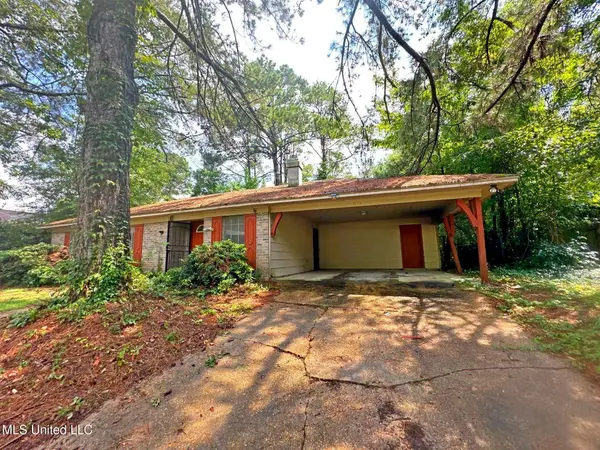 $44,900Active3 beds 1 baths1,118 sq. ft.
$44,900Active3 beds 1 baths1,118 sq. ft.611 Chelsea Drive, Jackson, MS 39212
MLS# 4122354Listed by: EKEY REALTY, LLC - New
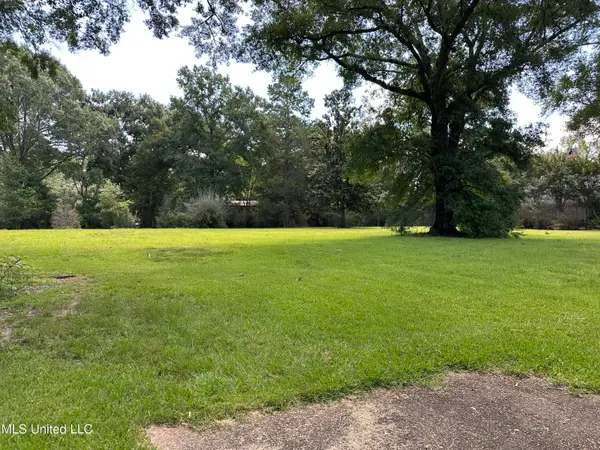 $129,000Active1 Acres
$129,000Active1 Acres4638 Maurey Road, Jackson, MS 39211
MLS# 4122328Listed by: CHARLOTTE SMITH REAL ESTATE - New
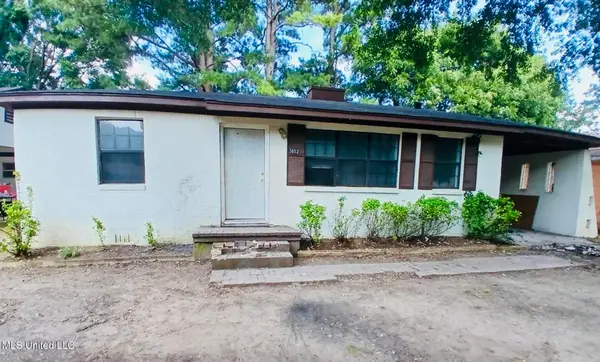 $38,500Active3 beds 3 baths1,980 sq. ft.
$38,500Active3 beds 3 baths1,980 sq. ft.3652 Westchester Drive, Jackson, MS 39213
MLS# 4122310Listed by: PURVIS REALTY GROUP, LLC
