13129 Jordan Bluff Road, Kiln, MS 39556
Local realty services provided by:Better Homes and Gardens Real Estate Expect Realty
Listed by:stephanie koenenn
Office:adkison & associates
MLS#:4113366
Source:MS_UNITED
Price summary
- Price:$2,225,000
- Price per sq. ft.:$400.83
About this home
This prime, iconic Jordan River Estate is ready to welcome its next family and prepared to offer nearly everything you could imagine as a luxury homeowner! Totaling 6651 sqft of living space between the main house and the garage apartment, as well as 4 garage bays, massive workshop space, outdoor kitchen, covered porches, gunite hot tub/pool and dock with dual boat lifts, there is sure to be something for every one of your family members, friends and guests to enjoy!
Looking for a primary suite with panoramic water views? Got it! What about an all-inclusive ensuite with double vanities, 2 water closets, large walk-in shower/steam room, jetted tub and large walk-in closet with multiple custom cedar lined corner cabinets and island with laundry storage? Got that, too!!
Need a quiet office space with secret wine storage and built-in safe? Yep, we got it! The interior walls are also insulated, so you can get to work and not worry about the sound traveling while making important phone calls and conducting business meetings. We got you!
What about a formal dining room with bay windows overlooking your 6.5 acres and large enough to seat approximately 10 guests? Done! Looking for a gourmet kitchen with butler's pantry, walk-in pantry, stainless steel appliances, 2 sinks, 8 burner gas stove with double ovens and exterior ventilation, pot filler, trash compartment, mixer lift, lazy susan cabinet, hideaway spice racks, plenty of lighting, bar seating and enough space to entertain around the bar top? That is a long list of must haves, but we've got it! Wet bar with ice maker and wine cooler? Of course!
Large laundry room with plenty of storage, counter space and soaking sink? Got it! Split floor plan with Mother-in-Law style ensuite and large closet? Yep, got it! Game room/multipurpose room/home theatre room? Got it. Morning room? Got it. Large bedrooms and bathrooms upstairs for the rest of the family? Yep! 3 Bedrooms and 3 Bathrooms upstairs!
Immense amount of walk-in attic storage? Absolutely! Anyone that loves to decorate for the holidays is going to appreciate the attic space! And guess what? It's all floored and insulated with closed cell spray foam.
What about an Outdoor Kitchen with sink, ice maker, grill, vented exhaust and enough covered patio space for a large gathering while taking in the gorgeous views from your back porch, overlooking the lake and boat dock and watching the kids play games in the pool? We can help make those memories!
Do you need a workshop? Got it! Would you like an additional 1100 sqft apartment for Uncle Ned's kids, the caretaker or extra income from a tenant? WE GOT YOU!!
Multiple RV hook-ups and dumpsite on property? Got that, too!
The list goes on with special surprises and important features, which is why the listing agent will be on site for all showings to give you a quick run down of exactly what makes this estate not just a home, but a safe haven, with all the bells and whistles, for years to come! Want to learn more? Contact your agent today!
Contact an agent
Home facts
- Year built:2014
- Listing ID #:4113366
- Added:140 day(s) ago
- Updated:October 08, 2025 at 02:59 PM
Rooms and interior
- Bedrooms:5
- Total bathrooms:6
- Full bathrooms:5
- Half bathrooms:1
- Living area:5,551 sq. ft.
Heating and cooling
- Cooling:Central Air, Electric, Gas, Multi Units
- Heating:Central, Electric, Heat Pump
Structure and exterior
- Year built:2014
- Building area:5,551 sq. ft.
- Lot area:6.5 Acres
Schools
- High school:Hancock
- Middle school:Hancock Middle School
- Elementary school:East Hancock
Utilities
- Water:Public
- Sewer:Public Sewer, Sewer Connected
Finances and disclosures
- Price:$2,225,000
- Price per sq. ft.:$400.83
- Tax amount:$7,365 (2024)
New listings near 13129 Jordan Bluff Road
- New
 $60,000Active2.2 Acres
$60,000Active2.2 Acres16061 W River Drive, Kiln, MS 39556
MLS# 4128030Listed by: ASHMAN-MOLLERE REALTY, INC. - New
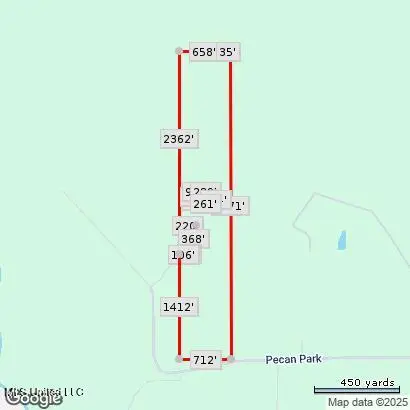 $480,000Active60.3 Acres
$480,000Active60.3 Acres3600 Road 528, Kiln, MS 39556
MLS# 4127757Listed by: VISUALIZE REALTY, LLC - New
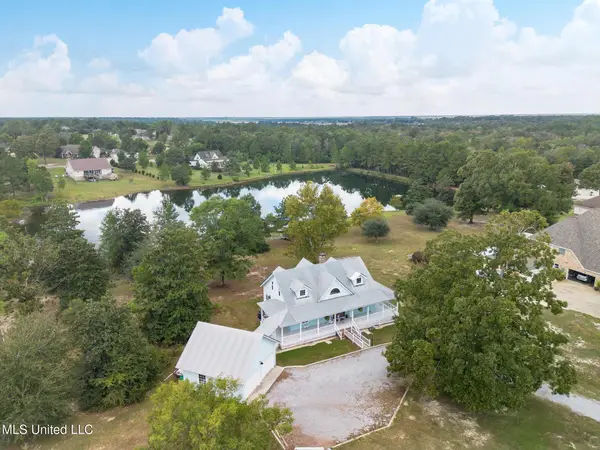 $360,000Active3 beds 2 baths2,288 sq. ft.
$360,000Active3 beds 2 baths2,288 sq. ft.5067 Crescent Ridge Drive, Kiln, MS 39556
MLS# 4127493Listed by: RE/MAX COAST DELTA REALTY 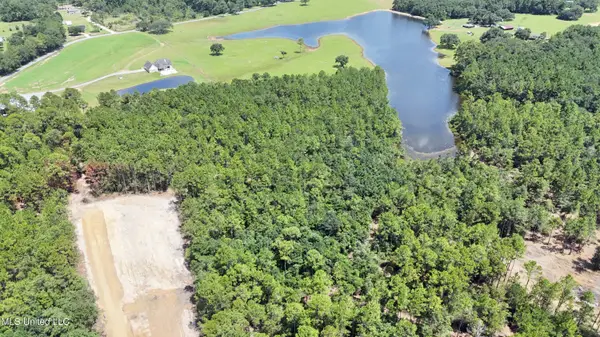 $199,900Active8.66 Acres
$199,900Active8.66 AcresLot 2 Disalvo Lane, Kiln, MS 39556
MLS# 4126947Listed by: ASHMAN-MOLLERE REALTY, INC.- Coming Soon
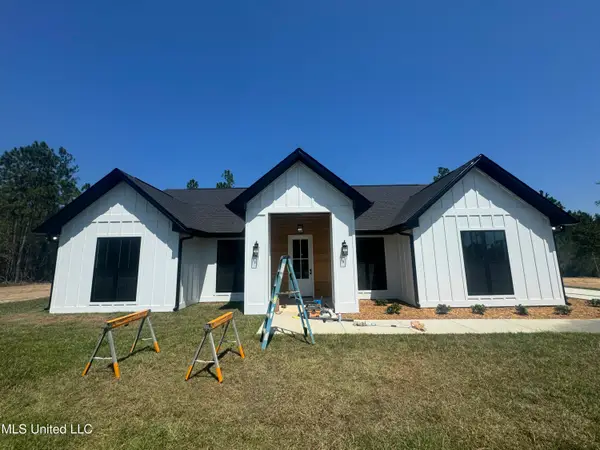 $549,900Coming Soon4 beds 3 baths
$549,900Coming Soon4 beds 3 baths0 Disalvo Lane, Kiln, MS 39556
MLS# 4126926Listed by: ASHMAN-MOLLERE REALTY, INC. 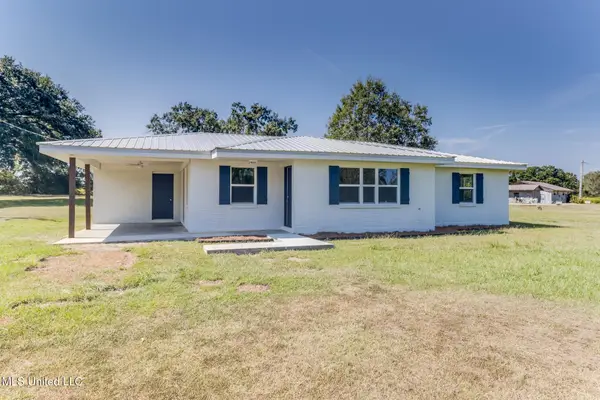 $240,000Pending3 beds 2 baths1,332 sq. ft.
$240,000Pending3 beds 2 baths1,332 sq. ft.24675 Standard Dedeaux Road, Kiln, MS 39556
MLS# 4126887Listed by: CENTURY 21 J. CARTER & COMPANY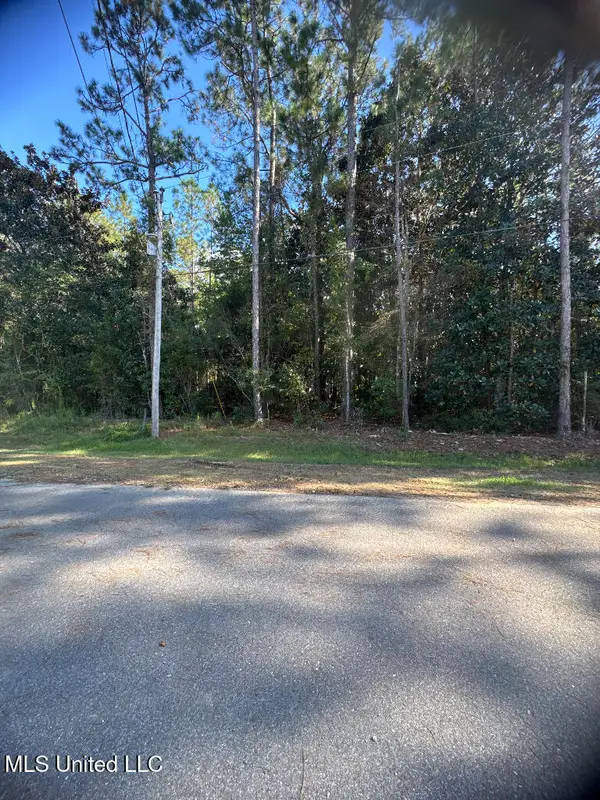 $15,500Active0.2 Acres
$15,500Active0.2 Acres22 Cherokee Place, Kiln, MS 39556
MLS# 4126867Listed by: LISTWITHFREEDOM.COM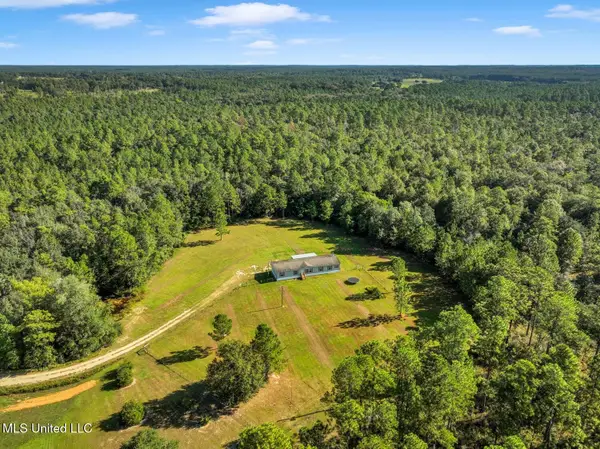 $398,500Active5 beds 3 baths2,028 sq. ft.
$398,500Active5 beds 3 baths2,028 sq. ft.25002 Road 357, Kiln, MS 39556
MLS# 4126731Listed by: RE/MAX ALONG THE WAY $250,000Active2 beds 1 baths1,550 sq. ft.
$250,000Active2 beds 1 baths1,550 sq. ft.17151 Azalea Street, Kiln, MS 39556
MLS# 4125729Listed by: MCMURPHY REALTY LLC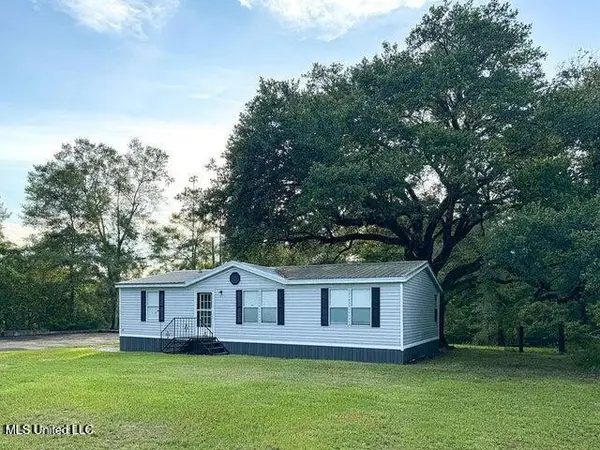 $159,900Active3 beds 2 baths1,188 sq. ft.
$159,900Active3 beds 2 baths1,188 sq. ft.26141 Highway 603, Kiln, MS 39556
MLS# 4125697Listed by: ASHMAN-MOLLERE REALTY, INC.
