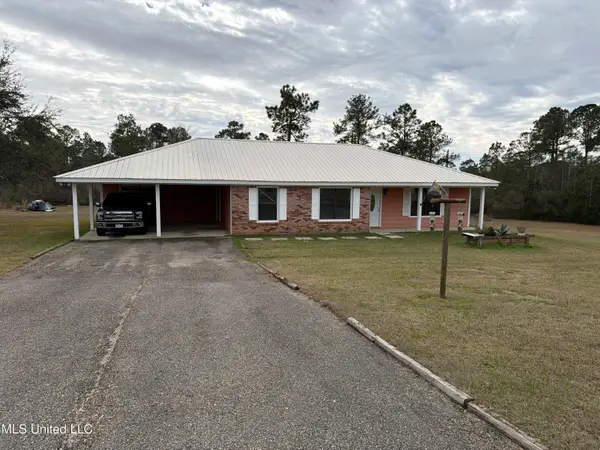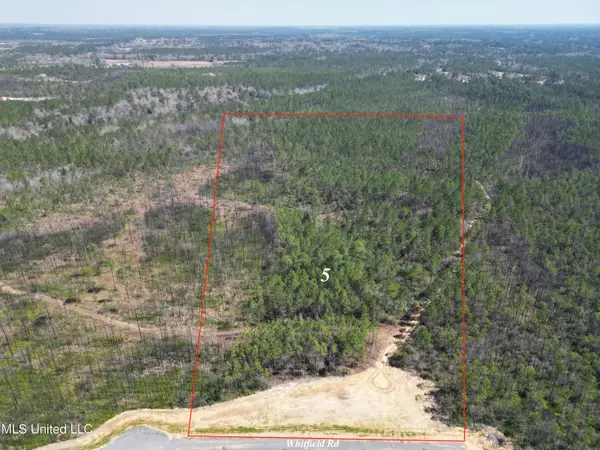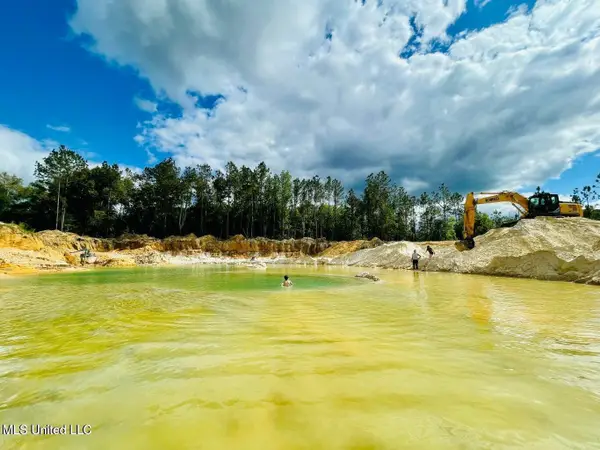6005 Cypress Drive, Kiln, MS 39556
Local realty services provided by:Better Homes and Gardens Real Estate Traditions
Listed by: karen chewning, christian c marquez
Office: coldwell banker alfonso realty-os-b/o
MLS#:4113451
Source:MS_UNITED
Price summary
- Price:$233,000
- Price per sq. ft.:$100.69
About this home
Beautiful Family Home in Jourdan River Oaks S/D.
Discover the perfect family home nestled in the serene and sought-after Jourdan River Oaks Subdivision. This 4-bedroom, 2-bathroom residence sits on just under half an acre, offering ample space for comfortable living and outdoor enjoyment. The home boasts a generous floor plan, perfect for family gatherings and entertaining. LOTS of updates, the home features ceramic tile and wood floors throughout, eliminating the need for carpet and adding a modern touch. Enjoy cooking in a well-appointed kitchen with hard surface countertops and stainless steel appliances. The property includes a fenced yard, providing a safe space for children and pets to play. Located near McLeod Park, residents have easy access to nature trails and outdoor activities. Close to the Stennis Space Center, making it an ideal location for employees and contractors. Excellent School System: Benefit from a great school district, offering quality education for children.
Enjoy a peaceful neighborhood with low traffic, perfect for evening walks and cycling. The subdivision maintains a high standard of living with restrictions on mobile homes, ensuring a cohesive and aesthetically pleasing community.
This property is a fantastic opportunity for families seeking a move-in ready home in a quiet, friendly community. Whether you are looking to settle down or simply want a peaceful retreat, this home offers everything you need and more.
Contact an agent
Home facts
- Year built:1966
- Listing ID #:4113451
- Added:247 day(s) ago
- Updated:January 23, 2026 at 04:40 PM
Rooms and interior
- Bedrooms:4
- Total bathrooms:2
- Full bathrooms:2
- Living area:2,314 sq. ft.
Heating and cooling
- Cooling:Ceiling Fan(s), Central Air, Electric
- Heating:Electric
Structure and exterior
- Year built:1966
- Building area:2,314 sq. ft.
- Lot area:0.45 Acres
Utilities
- Water:Public
- Sewer:Public Sewer, Sewer Connected
Finances and disclosures
- Price:$233,000
- Price per sq. ft.:$100.69
- Tax amount:$720 (2024)
New listings near 6005 Cypress Drive
 $214,900Active3 beds 2 baths1,410 sq. ft.
$214,900Active3 beds 2 baths1,410 sq. ft.4026 Violet Street, Kiln, MS 39556
MLS# 4132831Listed by: TEMPLET REALTY, LLC- New
 $219,900Active3 beds 2 baths1,442 sq. ft.
$219,900Active3 beds 2 baths1,442 sq. ft.6157 Road 541, Kiln, MS 39556
MLS# 4136663Listed by: ASHMAN-MOLLERE REALTY, INC. - New
 $129,900Active16.5 Acres
$129,900Active16.5 Acres3509 Road 528, Kiln, MS 39556
MLS# 4136105Listed by: ELLIS REALTY - New
 $99,000Active8.5 Acres
$99,000Active8.5 AcresLot 1b Whitfield Drive, Kiln, MS 39556
MLS# 4136012Listed by: ASHMAN-MOLLERE REALTY, INC. - New
 $99,000Active8.6 Acres
$99,000Active8.6 AcresLot 2b Whitfield Drive, Kiln, MS 39556
MLS# 4136015Listed by: ASHMAN-MOLLERE REALTY, INC. - New
 $99,000Active10.5 Acres
$99,000Active10.5 AcresLot 4b Whitfield Drive, Kiln, MS 39556
MLS# 4136017Listed by: ASHMAN-MOLLERE REALTY, INC.  $99,000Active9.1 Acres
$99,000Active9.1 AcresLot 3b Whitfield Dr., Kiln, MS 39556
MLS# 4111519Listed by: ASHMAN-MOLLERE REALTY, INC. $129,000Active13.3 Acres
$129,000Active13.3 AcresLot 5b Whitfield Dr., Kiln, MS 39556
MLS# 4111528Listed by: ASHMAN-MOLLERE REALTY, INC.- New
 $47,900Active3 Acres
$47,900Active3 Acres7105 Crazy Horse Drive, Kiln, MS 39556
MLS# 4135856Listed by: ASHMAN-MOLLERE REALTY, INC.  $149,900Pending57.7 Acres
$149,900Pending57.7 Acres0 Texas Flat Rd, Kiln, MS 39556
MLS# 4135548Listed by: ASHMAN-MOLLERE REALTY, INC.
