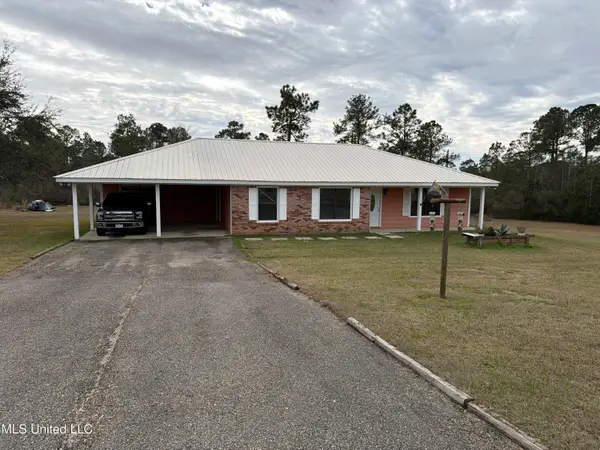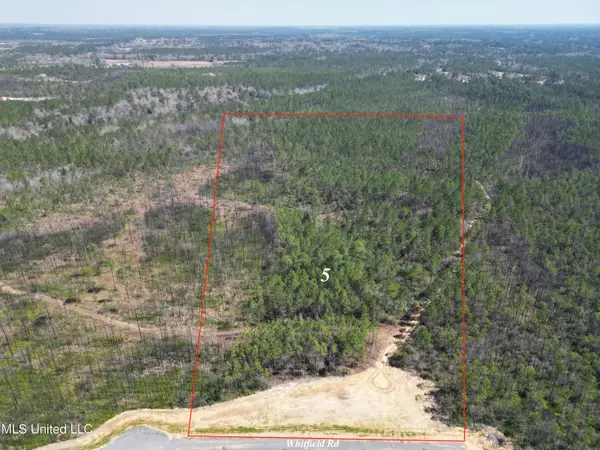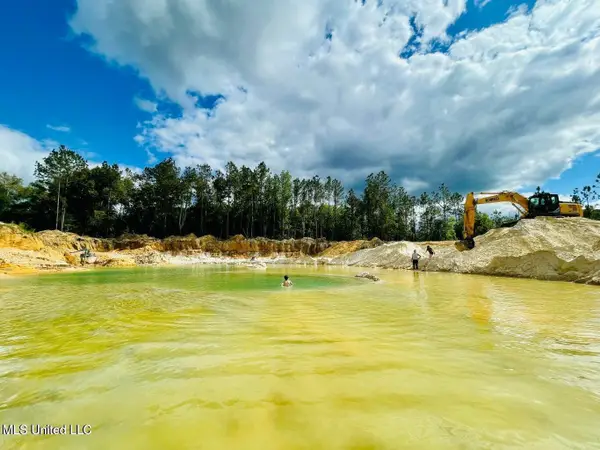6149 Pontiac Drive, Kiln, MS 39556
Local realty services provided by:Better Homes and Gardens Real Estate Traditions
Listed by: brent allison
Office: coldwell banker alfonso realty - dh
MLS#:4136401
Source:MS_UNITED
Price summary
- Price:$649,900
- Price per sq. ft.:$331.41
- Monthly HOA dues:$8.33
About this home
Experience riverfront living at its finest in this amazing 5-bedroom, 3-bath retreat sits in the heart of Kiln. Built in 2021, this beautifully designed home blends modern elegance with breathtaking views of the Jourdan River, enjoyed from multiple low-maintenance composite porches perfect for morning coffee or sunset entertaining.
The waterfront setup is hard to beat, featuring a bulkhead, boat lift with an upper porch, and plenty of space for fishing or relaxing by the water. Across the river, a natural sandbar creates the perfect spot for enjoying days in the water.
Inside, you'll find a spacious open and split floor plan ideal for hosting family and friends. The stylish kitchen boasts quartz countertops, a large island, and stainless steel appliances. The primary suite offers private access to the back porch, a double vanity, and serene water views. Additional highlights include a metal roof, composite decking, ample parking, and generous sleeping space, rare for waterfront homes.
The seller is offering the home furnished, making it truly move-in ready. There is also an opportunity to purchase the adjoining lot at an additional cost. Located in the peaceful Jourdan River Shores subdivision, this property is just minutes from coastal attractions and convenient access to Interstate 10.
Don't miss this exceptional opportunity to own a waterfront gem. Schedule your private showing today and discover the magic of life on the Jourdan River.
Contact an agent
Home facts
- Year built:2021
- Listing ID #:4136401
- Added:192 day(s) ago
- Updated:January 23, 2026 at 04:40 PM
Rooms and interior
- Bedrooms:5
- Total bathrooms:3
- Full bathrooms:3
- Living area:1,961 sq. ft.
Heating and cooling
- Cooling:Ceiling Fan(s), Central Air, Electric
- Heating:Central, Electric
Structure and exterior
- Year built:2021
- Building area:1,961 sq. ft.
- Lot area:0.12 Acres
Schools
- High school:Hancock
- Middle school:Hancock Middle School
- Elementary school:East Hancock
Utilities
- Water:Public
- Sewer:Public Sewer, Sewer Connected
Finances and disclosures
- Price:$649,900
- Price per sq. ft.:$331.41
- Tax amount:$2,729 (2025)
New listings near 6149 Pontiac Drive
 $214,900Active3 beds 2 baths1,410 sq. ft.
$214,900Active3 beds 2 baths1,410 sq. ft.4026 Violet Street, Kiln, MS 39556
MLS# 4132831Listed by: TEMPLET REALTY, LLC- New
 $219,900Active3 beds 2 baths1,442 sq. ft.
$219,900Active3 beds 2 baths1,442 sq. ft.6157 Road 541, Kiln, MS 39556
MLS# 4136663Listed by: ASHMAN-MOLLERE REALTY, INC. - New
 $129,900Active16.5 Acres
$129,900Active16.5 Acres3509 Road 528, Kiln, MS 39556
MLS# 4136105Listed by: ELLIS REALTY - New
 $99,000Active8.5 Acres
$99,000Active8.5 AcresLot 1b Whitfield Drive, Kiln, MS 39556
MLS# 4136012Listed by: ASHMAN-MOLLERE REALTY, INC. - New
 $99,000Active8.6 Acres
$99,000Active8.6 AcresLot 2b Whitfield Drive, Kiln, MS 39556
MLS# 4136015Listed by: ASHMAN-MOLLERE REALTY, INC. - New
 $99,000Active10.5 Acres
$99,000Active10.5 AcresLot 4b Whitfield Drive, Kiln, MS 39556
MLS# 4136017Listed by: ASHMAN-MOLLERE REALTY, INC.  $99,000Active9.1 Acres
$99,000Active9.1 AcresLot 3b Whitfield Dr., Kiln, MS 39556
MLS# 4111519Listed by: ASHMAN-MOLLERE REALTY, INC. $129,000Active13.3 Acres
$129,000Active13.3 AcresLot 5b Whitfield Dr., Kiln, MS 39556
MLS# 4111528Listed by: ASHMAN-MOLLERE REALTY, INC.- New
 $47,900Active3 Acres
$47,900Active3 Acres7105 Crazy Horse Drive, Kiln, MS 39556
MLS# 4135856Listed by: ASHMAN-MOLLERE REALTY, INC.  $149,900Pending57.7 Acres
$149,900Pending57.7 Acres0 Texas Flat Rd, Kiln, MS 39556
MLS# 4135548Listed by: ASHMAN-MOLLERE REALTY, INC.
