6261 Pontiac Drive, Kiln, MS 39556
Local realty services provided by:Better Homes and Gardens Real Estate Traditions
Listed by: jon w ritten
Office: re/max coast delta realty
MLS#:4091452
Source:MS_UNITED
Price summary
- Price:$674,900
- Price per sq. ft.:$255.64
- Monthly HOA dues:$8.33
About this home
Fall in love with this waterfront oasis! This beautiful custom built home sits in the bend of the river with breathtaking views!! Located on main waterway with access to Bay & Gulf. Many extras found on this property! Huge covered deck with fantastic views across the back of home. Open floor plan.Living area features wood flooring, electric fireplace, spacious kitchen with quartz counter tops, large island with butcher block top and ice maker. All appliances in kitchen remain. Eating area. Butlers pantry with plenty of extra storage and coffee bar. Large laundry room. Guest bedroom and full bath on main floor. Second floor features 2 large guest bedrooms with lots of closet space, second living area with pleasing views of water, outside covered deck and a spacious main bedroom suite with large walk in shower, double sinks and walk in closet. Great waterfront views and private door to outside covered deck. Under home storage, outside entertaining area with bar, huge deck and dock. Elevator lift. New roof installed 2021. So much more! Pool in subdivision. Come enjoy waterfront living at its finest!!
Contact an agent
Home facts
- Year built:2009
- Listing ID #:4091452
- Added:424 day(s) ago
- Updated:November 14, 2025 at 04:02 PM
Rooms and interior
- Bedrooms:4
- Total bathrooms:3
- Full bathrooms:3
- Living area:2,640 sq. ft.
Heating and cooling
- Cooling:Central Air, Zoned
- Heating:Electric, Zoned
Structure and exterior
- Year built:2009
- Building area:2,640 sq. ft.
- Lot area:0.2 Acres
Schools
- High school:Hancock
- Middle school:Hancock Middle School
Utilities
- Water:Public
- Sewer:Public Sewer, Sewer Connected
Finances and disclosures
- Price:$674,900
- Price per sq. ft.:$255.64
- Tax amount:$2,436 (2023)
New listings near 6261 Pontiac Drive
- New
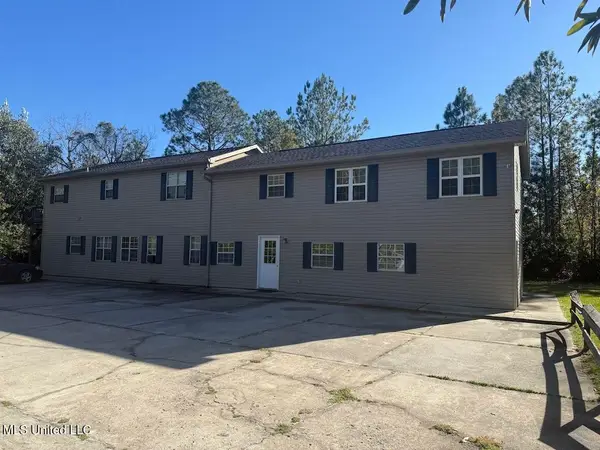 $299,900Active5 beds 4 baths3,120 sq. ft.
$299,900Active5 beds 4 baths3,120 sq. ft.17207 Camellia Street, Kiln, MS 39556
MLS# 4131283Listed by: COLDWELL BANKER ALFONSO REALTY - DH - New
 $339,000Active3 beds 2 baths1,825 sq. ft.
$339,000Active3 beds 2 baths1,825 sq. ft.4300 Firetower Road, Kiln, MS 39556
MLS# 4131149Listed by: COLDWELL BANKER ALFONSO REALTY-BSL - New
 Listed by BHGRE$650,000Active2 beds 2 baths1,883 sq. ft.
Listed by BHGRE$650,000Active2 beds 2 baths1,883 sq. ft.5084 Firetower Road, Kiln, MS 39556
MLS# 4130771Listed by: EXPECT REALTY - New
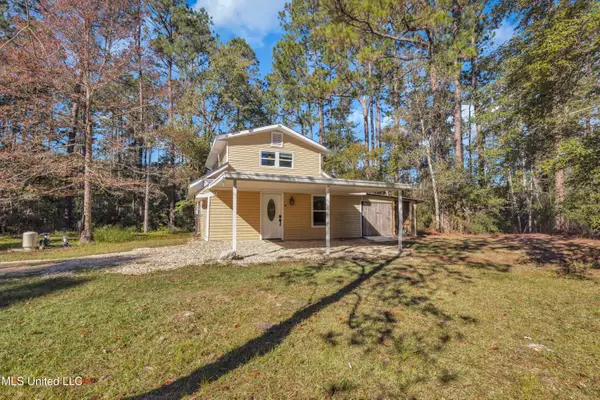 $179,900Active3 beds 2 baths1,398 sq. ft.
$179,900Active3 beds 2 baths1,398 sq. ft.7008 Crazy Horse Drive, Kiln, MS 39556
MLS# 4130699Listed by: EAGENT GULF COAST - New
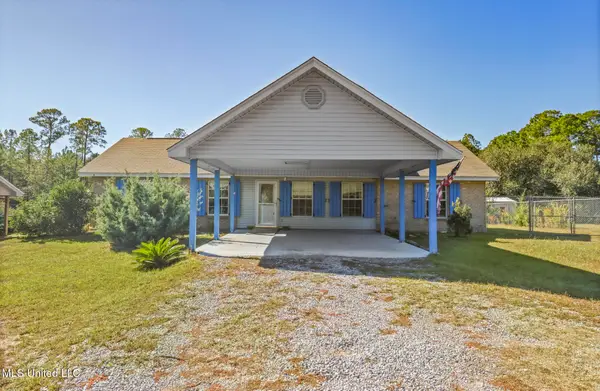 $276,000Active4 beds 2 baths1,456 sq. ft.
$276,000Active4 beds 2 baths1,456 sq. ft.21085 Lawrence Ladner Road, Kiln, MS 39556
MLS# 4130655Listed by: COLDWELL BANKER ALFONSO REALTY-BSL - New
 $55,000Active3 Acres
$55,000Active3 Acres0 Crazy Horse Drive, Kiln, MS 39556
MLS# 4130511Listed by: KELLER WILLIAMS RLTY 455-0100  $389,900Active3 beds 2 baths2,067 sq. ft.
$389,900Active3 beds 2 baths2,067 sq. ft.17990 Cuevas Road, Kiln, MS 39556
MLS# 4130066Listed by: COLDWELL BANKER ALFONSO REALTY - DH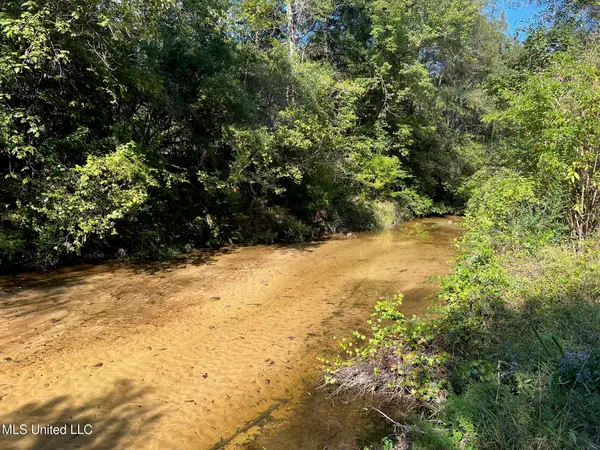 $40,000Active0.61 Acres
$40,000Active0.61 Acres19055 Clearwater Drive, Kiln, MS 39556
MLS# 4129847Listed by: SALTWATER REALTY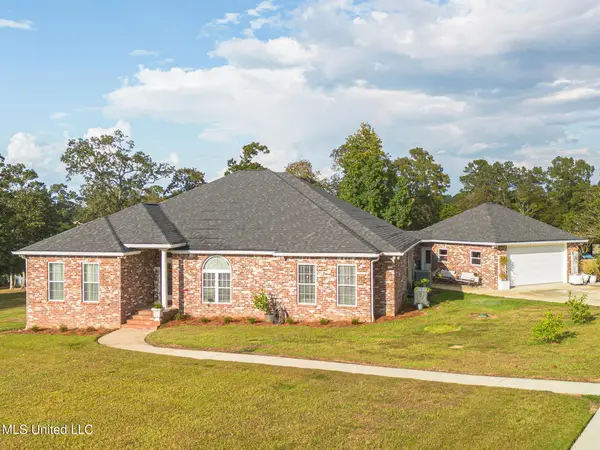 $495,000Pending3 beds 2 baths2,608 sq. ft.
$495,000Pending3 beds 2 baths2,608 sq. ft.5045 Silver Ridge Drive, Kiln, MS 39556
MLS# 4128297Listed by: COASTAL REALTY GROUP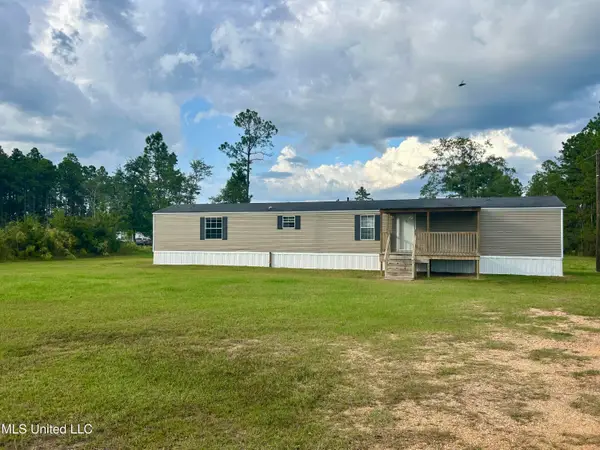 $169,900Active3 beds 2 baths1,280 sq. ft.
$169,900Active3 beds 2 baths1,280 sq. ft.7030 Cuevas Town Road, Kiln, MS 39556
MLS# 4128272Listed by: ASHMAN-MOLLERE REALTY, INC.
