6277 Pontiac Drive, Kiln, MS 39556
Local realty services provided by:Better Homes and Gardens Real Estate Traditions
Listed by: rebecca e o'dwyer
Office: o'dwyer realty-psc
MLS#:4116877
Source:MS_UNITED
Price summary
- Price:$550,000
- Price per sq. ft.:$245.1
- Monthly HOA dues:$16.67
About this home
Discover the best of coastal living in this beautifully rebuilt 3-bedroom, 3-bath waterfront home, offering 100 feet of bulkheaded dockage with electricity, an outdoor shower, and breathtaking views of the river and sandbar—all just 50 minutes from New Orleans, 20 minutes to Stennis Space Center, and 10 minutes to Bay St. Louis and Waveland. You'll feel like you're on vacation every day.
Originally built in 1998 and taken down to the studs in 2010, this elevated home was meticulously reimagined with all-new plumbing, electrical, and spray foam insulation for energy efficiency and modern comfort.
Upstairs, enjoy a thoughtfully designed open-concept layout with 3 bedrooms and 3 full baths. Enter through one of three sets of French doors into a spacious living area with built-in bookcases, a wood-burning fireplace with gas starter, and room for multiple sofas and seating. The dining area comfortably seats eight and includes a matching lighted china cabinet.
The stunning chef's kitchen features rich cabinetry, granite countertops, a center island, and a propane gas stove—ideal for uninterrupted cooking even during outages. The oversized peninsula accommodates 5-6 barstools, perfect for casual meals or entertaining.
The east-side primary suite includes a jetted tub, seated vanity, French doors to the deck, and an expansive walk-in closet. A second large bath with tiled shower and walk-in closet is just steps away. Two additional bedrooms on the opposite side of the home each offer walk-in closets and share a third full bath. One of the guest bedrooms also opens to the deck via French doors.
The 65-foot covered deck spans the entire length of the home, with an extended uncovered area for sunbathing or stargazing. The wrought iron railings were replaced in 2019, ensuring long-lasting enjoyment and safety.
Downstairs offers over 1,800 square feet of additional space—including a second kitchen, game room with pool table, full bath, and bonus bedroom (not included in main living area square footage). With over 700 sf of garage space, 1,100 sf of covered patio, and additional workshop/storage areas, you'll have room for entertaining, hobbies, and storing all your toys. A cargo elevator adds convenience for groceries and guests alike.
Furniture and appliances can remain with acceptable offer
Adjacent bulkheaded lot with boat lift also available for purchase
Whether you're seeking a full-time residence or a weekend escape, this serene riverfront retreat is ready to welcome you. Just bring your suitcase and let the good times roll!
Contact an agent
Home facts
- Year built:1998
- Listing ID #:4116877
- Added:245 day(s) ago
- Updated:February 20, 2026 at 03:53 PM
Rooms and interior
- Bedrooms:4
- Total bathrooms:4
- Full bathrooms:4
- Living area:2,244 sq. ft.
Heating and cooling
- Cooling:Ceiling Fan(s), Central Air, Electric, Multi Units
- Heating:Central, Electric, Heat Pump
Structure and exterior
- Year built:1998
- Building area:2,244 sq. ft.
- Lot area:0.29 Acres
Utilities
- Water:Public
- Sewer:Public Sewer, Sewer Connected
Finances and disclosures
- Price:$550,000
- Price per sq. ft.:$245.1
- Tax amount:$2,548 (2024)
New listings near 6277 Pontiac Drive
- New
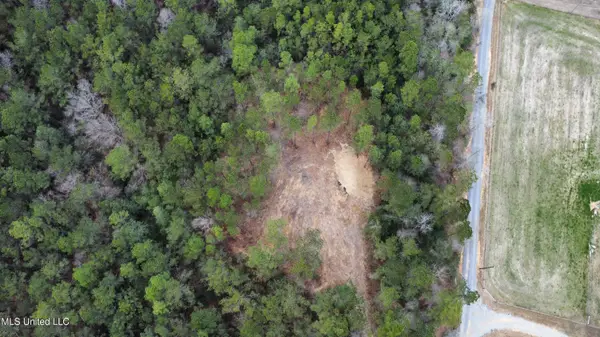 $70,000Active5 Acres
$70,000Active5 AcresParcel 7 Hoda Road, Kiln, MS 39556
MLS# 4139749Listed by: EXIT COASTAL GATEWAY REALTY - New
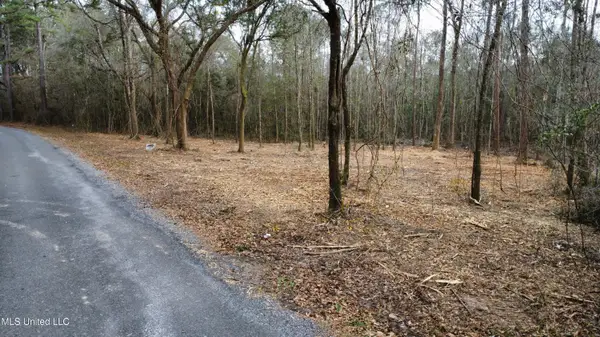 $29,750Active1.75 Acres
$29,750Active1.75 AcresLot 8 Hoda Road, Kiln, MS 39556
MLS# 4139753Listed by: EXIT COASTAL GATEWAY REALTY - New
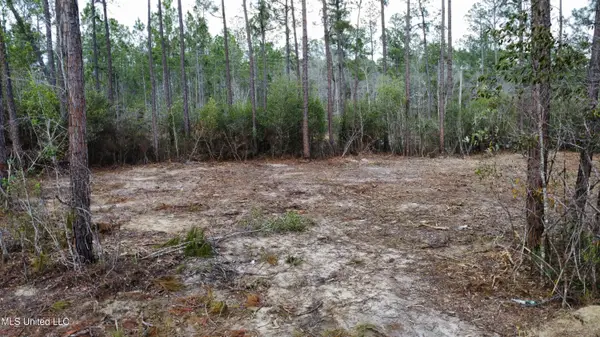 $30,000Active1.48 Acres
$30,000Active1.48 AcresParcel 11 Rocky Hill Dedeaux Road, Kiln, MS 39556
MLS# 4139756Listed by: EXIT COASTAL GATEWAY REALTY - New
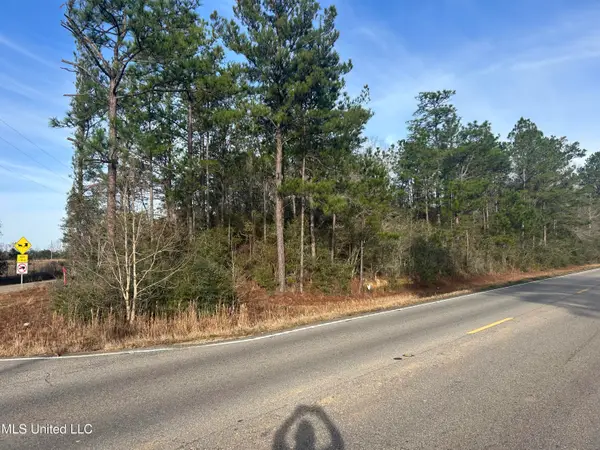 $59,900Active1.3 Acres
$59,900Active1.3 AcresNa Firetower Road, Kiln, MS 39556
MLS# 4139611Listed by: ASHMAN-MOLLERE REALTY, INC. - New
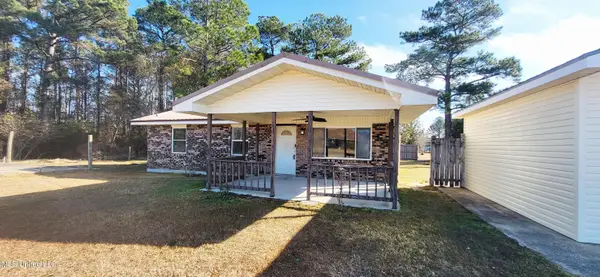 $149,000Active3 beds 2 baths1,094 sq. ft.
$149,000Active3 beds 2 baths1,094 sq. ft.17184 Fenton Dedeaux Road, Kiln, MS 39556
MLS# 4139334Listed by: AUDUBON REALTY, LLC. - New
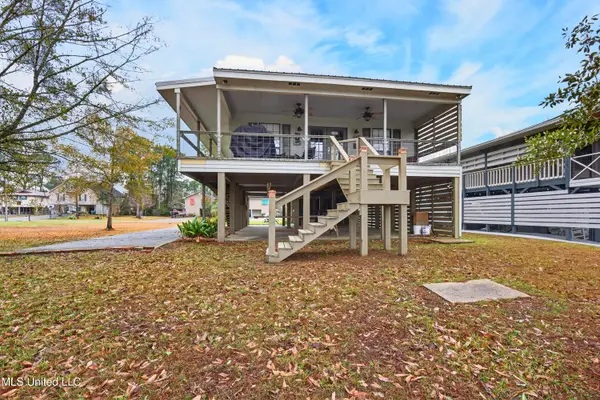 $275,000Active4 beds 3 baths1,477 sq. ft.
$275,000Active4 beds 3 baths1,477 sq. ft.15227 Ponotoc Drive, Kiln, MS 39556
MLS# 4139130Listed by: COASTAL REALTY GROUP - New
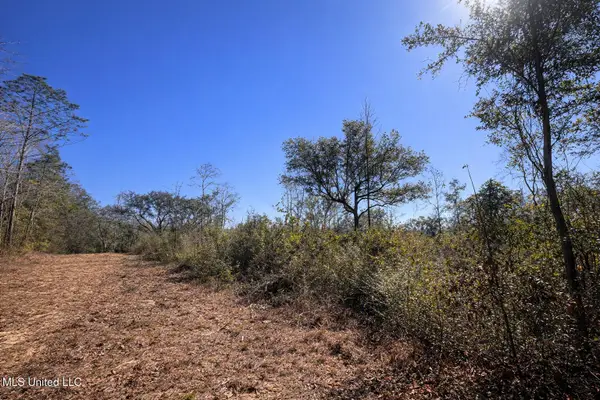 $74,900Active6.5 Acres
$74,900Active6.5 Acres2 Standard Cemetery Road, Kiln, MS 39556
MLS# 4139043Listed by: ASHMAN-MOLLERE REALTY, INC. - New
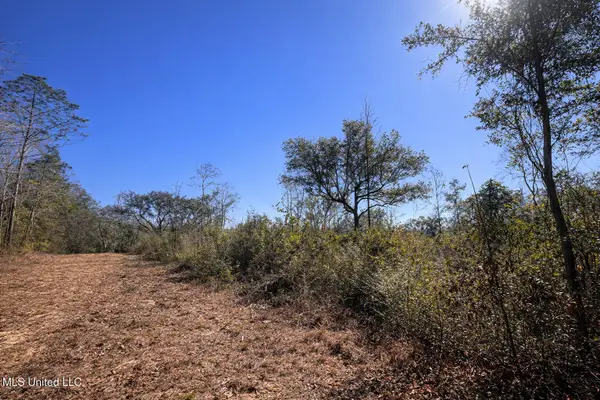 $74,900Active4.5 Acres
$74,900Active4.5 Acres3 Standard Cemetery Road, Kiln, MS 39556
MLS# 4139045Listed by: ASHMAN-MOLLERE REALTY, INC. - New
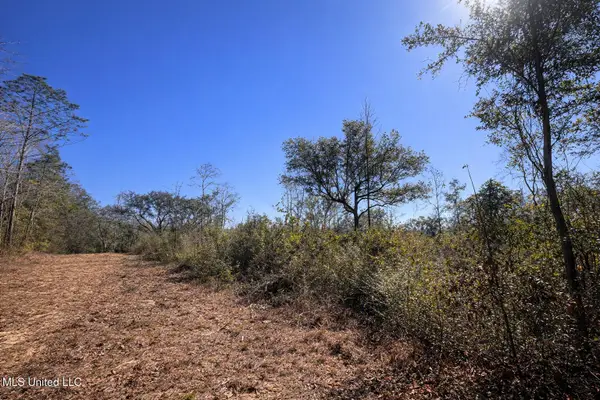 $74,900Active6.5 Acres
$74,900Active6.5 Acres4 Standard Cemetery Road, Kiln, MS 39556
MLS# 4139046Listed by: ASHMAN-MOLLERE REALTY, INC. - New
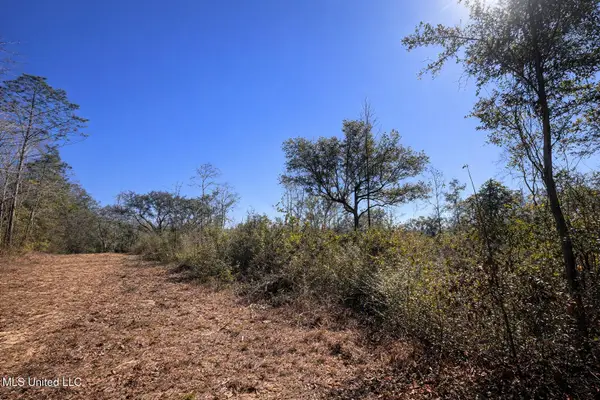 $99,000Active7.5 Acres
$99,000Active7.5 Acres5 Standard Cemetery Road, Kiln, MS 39556
MLS# 4139049Listed by: ASHMAN-MOLLERE REALTY, INC.

