6327 Pontiac Drive, Kiln, MS 39556
Local realty services provided by:Better Homes and Gardens Real Estate Expect Realty
Listed by:anthony w sheffield
Office:ashman-mollere realty, inc.
MLS#:4111309
Source:MS_UNITED
Price summary
- Price:$574,900
- Price per sq. ft.:$267.4
About this home
Experience elevated riverfront living in this beautifully crafted home on an expansive 100x207 lot along the scenic Jourdan River. Designed to embrace the essence of coastal charm, this residence features two spacious bedrooms, three full bathrooms, and an open-concept living area enhanced by warm cedar plank ceilings.
Upstairs, you'll find a cozy loft, a full bedroom with private deck access, two additional bathrooms, and a versatile bonus room—perfect for an office, extra sleeping space, or game room.
Step outside to enjoy the ultimate waterfront lifestyle with a sparkling pool, multiple entertainment decks, and a convenient cargo lift. Built on sturdy stucco pilings, this home blends architectural integrity with thoughtful functionality.
Professional photography will be available after spring maintenance is complete. This is a rare opportunity to own a distinguished riverfront retreat in the highly desirable Jourdan River area.
Contact an agent
Home facts
- Year built:1984
- Listing ID #:4111309
- Added:156 day(s) ago
- Updated:September 29, 2025 at 02:59 PM
Rooms and interior
- Bedrooms:3
- Total bathrooms:3
- Full bathrooms:3
- Living area:2,150 sq. ft.
Heating and cooling
- Cooling:Ceiling Fan(s), Central Air, Electric
- Heating:Central, Electric
Structure and exterior
- Year built:1984
- Building area:2,150 sq. ft.
- Lot area:0.43 Acres
Schools
- High school:Hancock
Utilities
- Water:Public
- Sewer:Public Sewer, Sewer Connected
Finances and disclosures
- Price:$574,900
- Price per sq. ft.:$267.4
- Tax amount:$5,126 (2024)
New listings near 6327 Pontiac Drive
- New
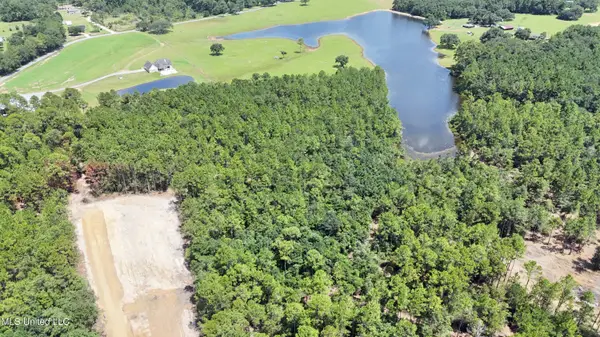 $199,900Active8.66 Acres
$199,900Active8.66 AcresLot 2 Disalvo Lane, Kiln, MS 39556
MLS# 4126947Listed by: ASHMAN-MOLLERE REALTY, INC. - Coming Soon
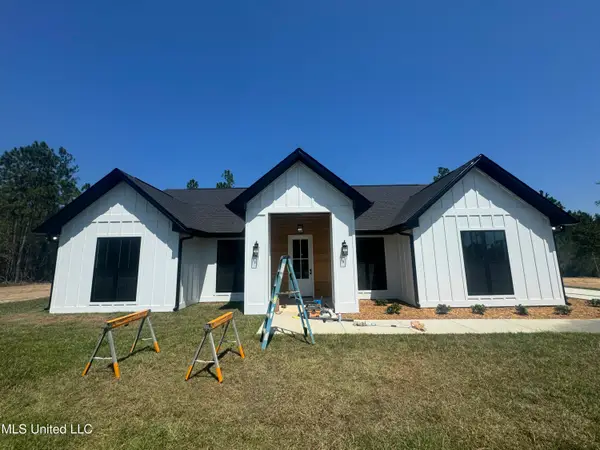 $549,900Coming Soon4 beds 3 baths
$549,900Coming Soon4 beds 3 baths0 Disalvo Lane, Kiln, MS 39556
MLS# 4126926Listed by: ASHMAN-MOLLERE REALTY, INC. - New
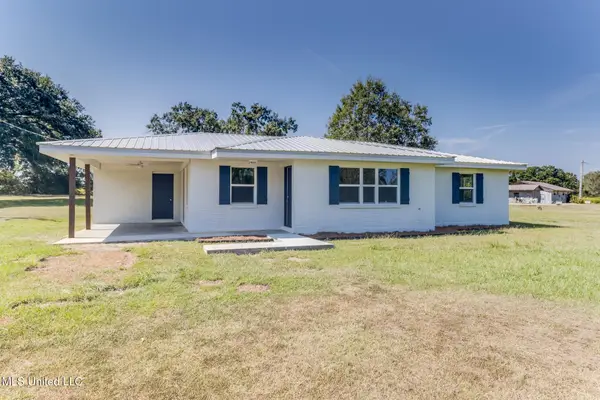 $240,000Active3 beds 2 baths1,332 sq. ft.
$240,000Active3 beds 2 baths1,332 sq. ft.24675 Standard Dedeaux Road, Kiln, MS 39556
MLS# 4126887Listed by: CENTURY 21 J. CARTER & COMPANY - New
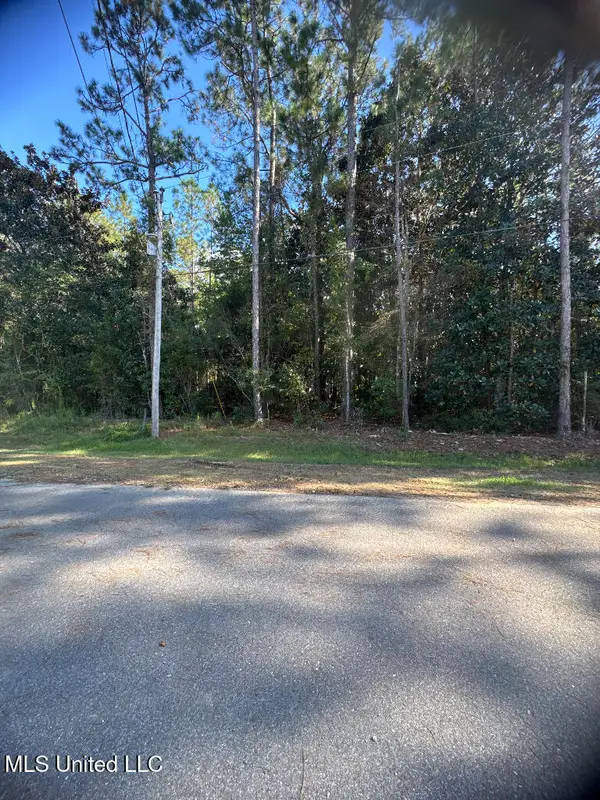 $15,500Active0.2 Acres
$15,500Active0.2 Acres22 Cherokee Place, Kiln, MS 39556
MLS# 4126867Listed by: LISTWITHFREEDOM.COM - New
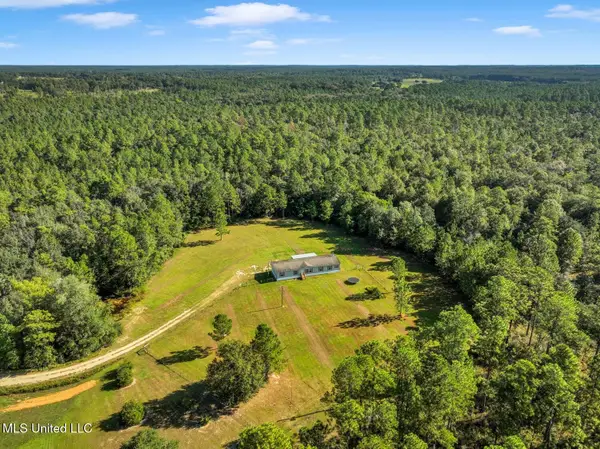 $398,500Active5 beds 3 baths2,028 sq. ft.
$398,500Active5 beds 3 baths2,028 sq. ft.25002 Road 357, Kiln, MS 39556
MLS# 4126731Listed by: RE/MAX ALONG THE WAY  $250,000Active2 beds 1 baths1,550 sq. ft.
$250,000Active2 beds 1 baths1,550 sq. ft.17151 Azalea Street, Kiln, MS 39556
MLS# 4125729Listed by: MCMURPHY REALTY LLC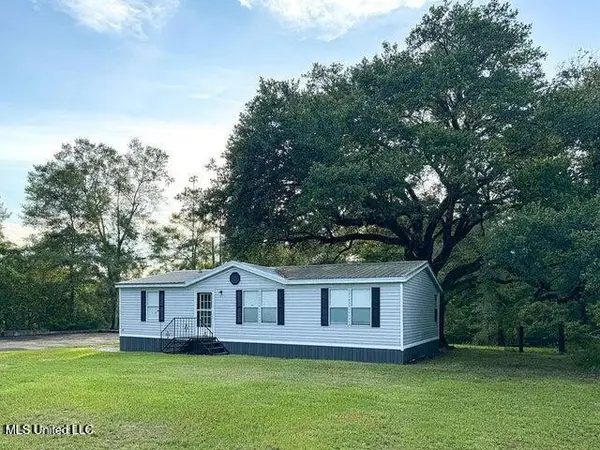 $159,900Active3 beds 2 baths1,188 sq. ft.
$159,900Active3 beds 2 baths1,188 sq. ft.26141 Highway 603, Kiln, MS 39556
MLS# 4125697Listed by: ASHMAN-MOLLERE REALTY, INC.- Open Sun, 2 to 4pm
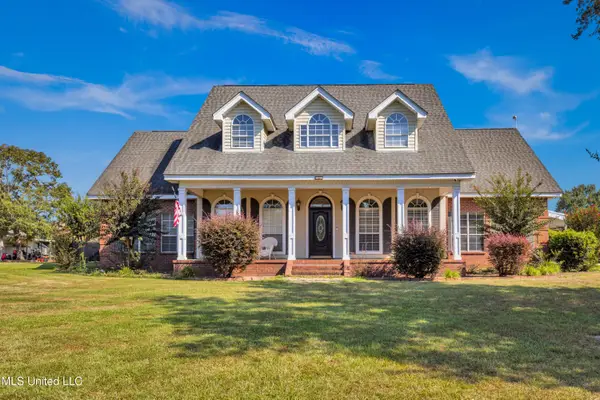 $650,000Active5 beds 5 baths4,200 sq. ft.
$650,000Active5 beds 5 baths4,200 sq. ft.19241 Hunter Drive, Kiln, MS 39556
MLS# 4125676Listed by: WEICHERT REALTORS-GULF PROPERTIES  $376,500Active4 beds 4 baths1,800 sq. ft.
$376,500Active4 beds 4 baths1,800 sq. ft.6109 Shawnee Street, Kiln, MS 39556
MLS# 4124710Listed by: ASHMAN-MOLLERE REALTY, INC.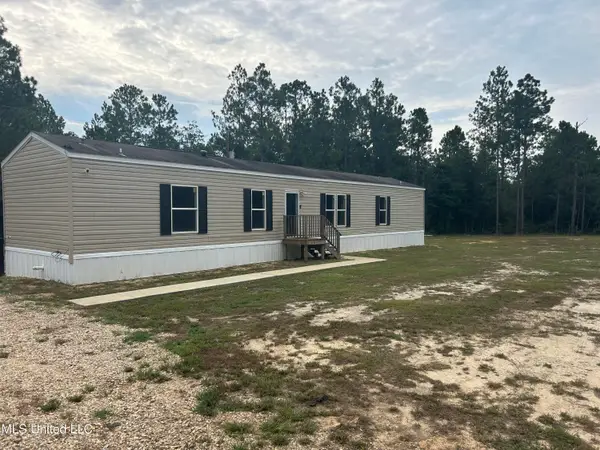 $229,900Active3 beds 2 baths1,216 sq. ft.
$229,900Active3 beds 2 baths1,216 sq. ft.24980 Highway 603, Kiln, MS 39556
MLS# 4124518Listed by: ASHMAN-MOLLERE REALTY, INC.
