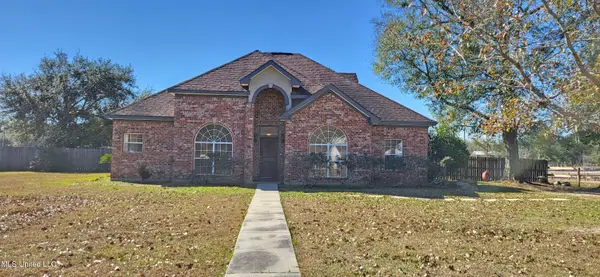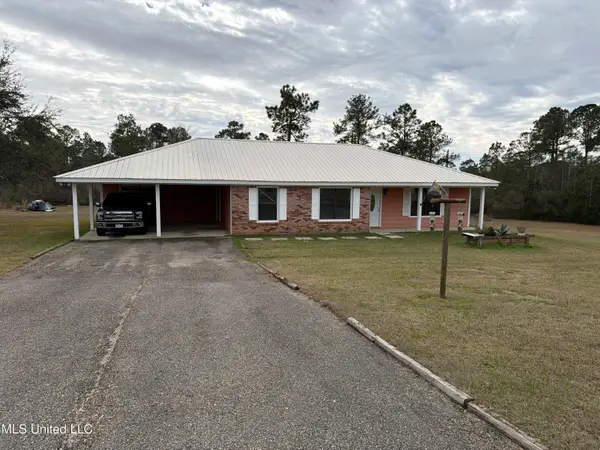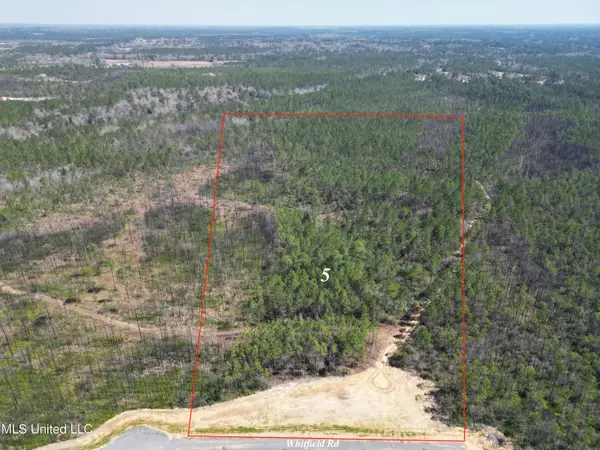8289 Ridgewood Drive, Kiln, MS 39556
Local realty services provided by:Better Homes and Gardens Real Estate Expect Realty
Listed by: melanie a smith
Office: re/max coast delta realty
MLS#:4118088
Source:MS_UNITED
Price summary
- Price:$599,000
- Price per sq. ft.:$181.52
- Monthly HOA dues:$12.5
About this home
Situated on 2.3 acres in a peaceful and convenient location just minutes from shopping, dining, entertainment, and I-10, this beautifully designed home offers a spacious layout and serene natural surroundings with subtle lake views.
Inside, you'll find soaring ceilings, an open floor plan, and a chef's kitchen featuring granite countertops, stainless steel appliances, a gas cooktop, island, and abundant cabinetry. The large living room is filled with natural light from numerous windows and features built-ins and a cozy fireplace. Luxury vinyl plank flooring runs throughout the living area.
The spacious primary suite boasts a shiplap accent wall, his & hers walk-in closets, and a modern ensuite bathroom with double vanities, a jetted tub, and a glass-enclosed tile shower. Two guest bedrooms have walk in closets and share a Jack & Jill bathroom. The fourth bedroom can double as a home office. Upstairs you'll find a spacious bonus/game room with a dry bar and walk-in attic access.
Additional highlights include a 1 year old roof, fully fenced back yard, large utility room, oversized 2-car garage with golf cart bay, covered back porch which is ideal for entertaining or enjoying your morning coffee, and a spacious under-house workshop/storage area.
A perfect blend of comfort, style, and accessibility—this home has everything you need and more.
Contact an agent
Home facts
- Year built:2001
- Listing ID #:4118088
- Added:225 day(s) ago
- Updated:February 10, 2026 at 04:06 PM
Rooms and interior
- Bedrooms:4
- Total bathrooms:3
- Full bathrooms:2
- Half bathrooms:1
- Living area:3,300 sq. ft.
Heating and cooling
- Cooling:Ceiling Fan(s), Central Air, Zoned
- Heating:Electric, Fireplace(s), Heat Pump
Structure and exterior
- Year built:2001
- Building area:3,300 sq. ft.
- Lot area:2.3 Acres
Schools
- High school:Hancock
- Middle school:Hancock Middle School
- Elementary school:West Hancock
Utilities
- Water:Community
- Sewer:Septic Tank
Finances and disclosures
- Price:$599,000
- Price per sq. ft.:$181.52
- Tax amount:$3,778 (2024)
New listings near 8289 Ridgewood Drive
 $249,900Active3 beds 3 baths2,000 sq. ft.
$249,900Active3 beds 3 baths2,000 sq. ft.17139 Fenton Dedeaux Road, Kiln, MS 39556
MLS# 4137670Listed by: AUDUBON REALTY, LLC. $214,900Pending3 beds 2 baths1,410 sq. ft.
$214,900Pending3 beds 2 baths1,410 sq. ft.4026 Violet Street, Kiln, MS 39556
MLS# 4132831Listed by: TEMPLET REALTY, LLC $219,900Active3 beds 2 baths1,442 sq. ft.
$219,900Active3 beds 2 baths1,442 sq. ft.6157 Road 541, Kiln, MS 39556
MLS# 4136663Listed by: ASHMAN-MOLLERE REALTY, INC. $129,900Active16.5 Acres
$129,900Active16.5 Acres3509 Road 528, Kiln, MS 39556
MLS# 4136105Listed by: ELLIS REALTY $99,000Active8.5 Acres
$99,000Active8.5 AcresLot 1b Whitfield Drive, Kiln, MS 39556
MLS# 4136012Listed by: ASHMAN-MOLLERE REALTY, INC. $99,000Active8.6 Acres
$99,000Active8.6 AcresLot 2b Whitfield Drive, Kiln, MS 39556
MLS# 4136015Listed by: ASHMAN-MOLLERE REALTY, INC. $99,000Active10.5 Acres
$99,000Active10.5 AcresLot 4b Whitfield Drive, Kiln, MS 39556
MLS# 4136017Listed by: ASHMAN-MOLLERE REALTY, INC. $99,000Active9.1 Acres
$99,000Active9.1 AcresLot 3b Whitfield Dr., Kiln, MS 39556
MLS# 4111519Listed by: ASHMAN-MOLLERE REALTY, INC. $129,000Active13.3 Acres
$129,000Active13.3 AcresLot 5b Whitfield Dr., Kiln, MS 39556
MLS# 4111528Listed by: ASHMAN-MOLLERE REALTY, INC. $46,900Active3 Acres
$46,900Active3 Acres7105 Crazy Horse Drive, Kiln, MS 39556
MLS# 4135856Listed by: ASHMAN-MOLLERE REALTY, INC.

