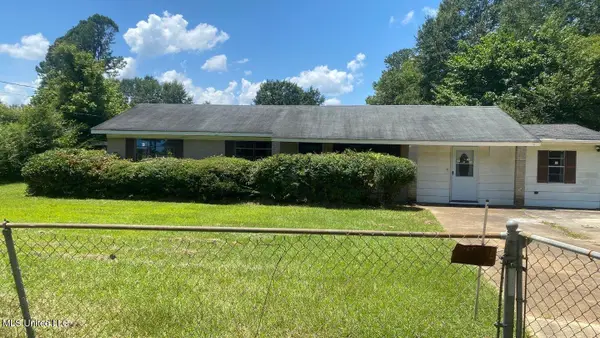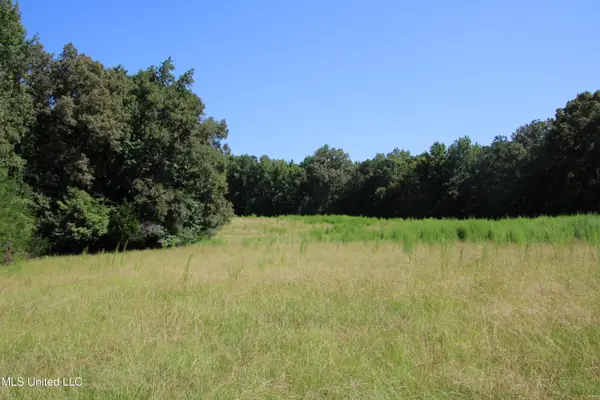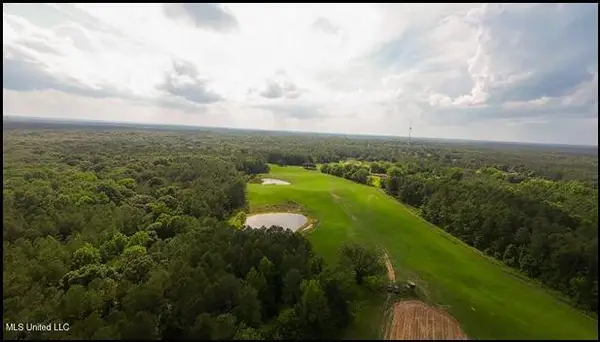681 Woodland Hills Drive, Lexington, MS 39095
Local realty services provided by:Better Homes and Gardens Real Estate Expect Realty
681 Woodland Hills Drive,Lexington, MS 39095
$169,900
- 4 Beds
- 4 Baths
- 3,567 sq. ft.
- Single family
- Pending
Listed by:elaine l maisel
Office:exp realty
MLS#:4117446
Source:MS_UNITED
Price summary
- Price:$169,900
- Price per sq. ft.:$47.63
About this home
This Architectural Beauty offers all the space and privacy you want and need: With over 3500 square feet of living space, the home includes an expansive living room with vaulted ceilings, a wall of windows that spans two stories, and a show-stopping stone fireplace. Four bedrooms, three full baths, one half-bath, and a shower in the laundry room that connects the two-car garage to the kitchen. Wood-paneled office, art space with great light, formal dining room and breakfast nook in the kitchen along with an additional flex living space. KitchenAid appliances. Tons of storage. Walk-in closets. Primary suite is spacious with its own ensuite bathroom and private covered balcony on which to enjoy your morning coffee.
The functional and comfortable layout offers all the space and separation you need, with two bedrooms downstairs and two bedrooms upstairs, and office space on both levels. Just off the eat-in kitchen is an ample pantry. The living space continues to flow outdoors with decks on both levels. A circular brick drive curves right to the front door, with a second brick drive leading to the two car garage at the rear of the home.
A large, flat, sunny side yard is the perfect spot for gardening. The 1.3 acre lot includes mature blueberry bushes and landscaping. Tall trees offer shade and privacy. Brick floors and gorgeous wood paneling give the home added rustic charm.
Overlooking tree-filled rolling hills, this home is ideal for any nature lover or those seeking peace and quiet. The subdivision offers municipal utilities, little traffic, lots of privacy, and no HOA. The home has great bones, and just needs a little TLC. It is being sold as-is. This could be an ideal home for anyone seeking a tranquil retreat with the convenience of town, a great investment property, or even a fantastic base camp for deer hunting. Call your favorite Realtor today!
Contact an agent
Home facts
- Year built:1973
- Listing ID #:4117446
- Added:95 day(s) ago
- Updated:September 29, 2025 at 07:14 AM
Rooms and interior
- Bedrooms:4
- Total bathrooms:4
- Full bathrooms:3
- Half bathrooms:1
- Living area:3,567 sq. ft.
Heating and cooling
- Cooling:Ceiling Fan(s), Central Air, Multi Units
- Heating:Central, Electric
Structure and exterior
- Year built:1973
- Building area:3,567 sq. ft.
- Lot area:1.16 Acres
Schools
- High school:Holmes County Central
- Middle school:S V Marshall Middle School
- Elementary school:William Dean
Utilities
- Water:Public
- Sewer:Public Sewer, Sewer Connected
Finances and disclosures
- Price:$169,900
- Price per sq. ft.:$47.63
- Tax amount:$1,550 (2024)
New listings near 681 Woodland Hills Drive
- New
 $270,000Active78 Acres
$270,000Active78 AcresEbenezer-coxburg Rd, Lexington, MS 39095
MLS# 4126924Listed by: BACKWOODS LAND COMPANY, LLC - New
 $69,500Active2 beds 1 baths1,304 sq. ft.
$69,500Active2 beds 1 baths1,304 sq. ft.110 Old Tchula Road, Lexington, MS 39095
MLS# 4126874Listed by: PURVIS REALTY GROUP, LLC - New
 $38,500Active8.1 Acres
$38,500Active8.1 Acres14514 Mississippi Hwy 17, Lexington, MS 39095
MLS# 4126853Listed by: EXIT SOUTHERN CHARM REALTY  $160,000Active58 Acres
$160,000Active58 Acres1 Rockport Road, Lexington, MS 39095
MLS# 4125716Listed by: BACKWOODS LAND COMPANY, LLC $95,000Pending13.8 Acres
$95,000Pending13.8 Acres0 Howard Road, Lexington, MS 39095
MLS# 4122789Listed by: HOPPER PROPERTIES $58,000Pending3 beds 1 baths1,000 sq. ft.
$58,000Pending3 beds 1 baths1,000 sq. ft.169 Edwards Street, Lexington, MS 39095
MLS# 4122477Listed by: EKEY REALTY, LLC $374,393Active107 Acres
$374,393Active107 AcresEbenezer-coxburg Road, Lexington, MS 39095
MLS# 4120725Listed by: PRIME PROPERTIES OF MS, LLC $1,176,000Active280 Acres
$1,176,000Active280 AcresSpringhill Road, Lexington, MS 39095
MLS# 4119796Listed by: PRIME PROPERTIES OF MS, LLC $2,525,000Active500 Acres
$2,525,000Active500 Acres16844 Ms-12, Lexington, MS 39095
MLS# 4116875Listed by: TOM SMITH LAND & HOMES
