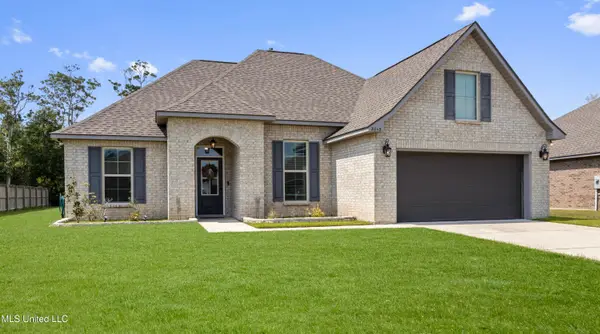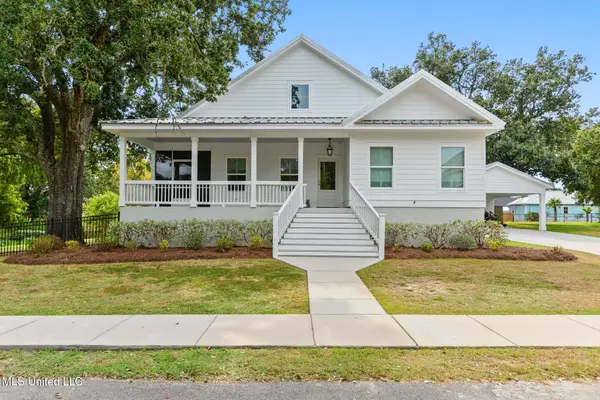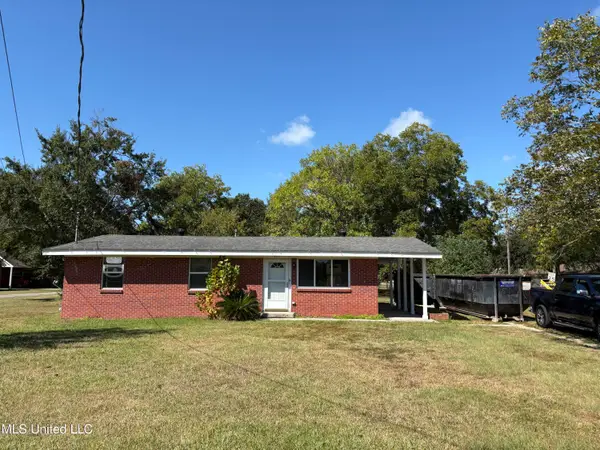6026 Seagull Drive, Long Beach, MS 39560
Local realty services provided by:Better Homes and Gardens Real Estate Traditions
Listed by:freddie j james
Office:stars and stripes realty, llc.
MLS#:4121142
Source:MS_UNITED
Price summary
- Price:$400,000
- Price per sq. ft.:$143.63
- Monthly HOA dues:$20.83
About this home
''Assumable VA Loan at 4.25%'' to qualified buyers.
4 bedrooms and 3.5 bathrooms: This provides ample space for a family or for individuals who prefer extra room. - 3-car garage: The spacious garage allows for parking multiple vehicles or additional storage. - Open floor plan: The open layout creates a seamless flow between the living areas, making it great for entertaining and creating a spacious feel. - 9'-10' ceilings: The high ceilings add to the overall sense of openness and provide a more spacious and airy ambiance. - Granite throughout: The use of granite adds a touch of elegance and durability to surfaces throughout the home. - Farmhouse sink, touchless faucet, and tile backsplash in the kitchen: These features add style and functionality to the kitchen, making it a focal point of the home. - Large covered patio: The covered patio provides a comfortable outdoor space for relaxation and entertainment, regardless of the weather. - Smart home equipped: The property is equipped with smart home technology, allowing for convenient control of various features such as lighting, temperature, and security. - Tray ceilings in the main bedroom: Tray ceilings add architectural interest and sophistication to the main bedroom. - Private bath with separate soaking tub and oversized shower: The main bedroom's private bath offers a luxurious and relaxing space to unwind. - Huge walk-in closet: The spacious walk-in closet in the main bedroom provides ample storage for clothing and personal items. - Bedroom 4 is a second master/mother-in-law suite with separate study and its own bath: This additional bedroom offers versatility and privacy, making it ideal for guests or extended family members.
''Assumable VA Loan at 4.25%'' to qualified buyers.
*Home is currently Tenant Occupied. Appointment Required. 24hr notice will be required for showings.
Tenant is on a Month to Month and will require a 30 day notice when it goes under contract.
Contact an agent
Home facts
- Year built:2022
- Listing ID #:4121142
- Added:59 day(s) ago
- Updated:September 29, 2025 at 02:59 PM
Rooms and interior
- Bedrooms:4
- Total bathrooms:4
- Full bathrooms:3
- Half bathrooms:1
- Living area:2,785 sq. ft.
Heating and cooling
- Cooling:Central Air
- Heating:Central
Structure and exterior
- Year built:2022
- Building area:2,785 sq. ft.
- Lot area:0.51 Acres
Utilities
- Water:Public
- Sewer:Public Sewer, Sewer Available
Finances and disclosures
- Price:$400,000
- Price per sq. ft.:$143.63
- Tax amount:$6,466 (2024)
New listings near 6026 Seagull Drive
- New
 $297,500Active3 beds 2 baths1,936 sq. ft.
$297,500Active3 beds 2 baths1,936 sq. ft.3043 Sea Oats Drive, Long Beach, MS 39560
MLS# 4127058Listed by: DYESS REAL ESTATE - New
 $640,000Active4 beds 3 baths2,216 sq. ft.
$640,000Active4 beds 3 baths2,216 sq. ft.408 Gulf View Avenue, Long Beach, MS 39560
MLS# 4127034Listed by: EPIQUE - New
 $185,500Active1 beds 2 baths1,050 sq. ft.
$185,500Active1 beds 2 baths1,050 sq. ft.225 Winter Garden Drive, Long Beach, MS 39560
MLS# 4126929Listed by: COASTAL REALTY GROUP - New
 $285,950Active4 beds 4 baths2,150 sq. ft.
$285,950Active4 beds 4 baths2,150 sq. ft.108 Vance Place, Long Beach, MS 39560
MLS# 4126898Listed by: CENTURY 21 BUSCH REALTY GROUP - New
 Listed by BHGRE$330,000Active2 beds 3 baths1,520 sq. ft.
Listed by BHGRE$330,000Active2 beds 3 baths1,520 sq. ft.14 Oak Alley Lane, Long Beach, MS 39560
MLS# 4126899Listed by: EXPECT REALTY - New
 $340,000Active4 beds 2 baths2,331 sq. ft.
$340,000Active4 beds 2 baths2,331 sq. ft.1011 Castine Pointe Boulevard, Long Beach, MS 39560
MLS# 4126891Listed by: EAGENT GULF COAST - New
 $448,900Active3 beds 3 baths2,700 sq. ft.
$448,900Active3 beds 3 baths2,700 sq. ft.134 Destiny Oaks Drive, Long Beach, MS 39560
MLS# 4126864Listed by: SOUTHERN MAGNOLIA REALTY, LLC.  $450,000Pending4 beds 3 baths2,499 sq. ft.
$450,000Pending4 beds 3 baths2,499 sq. ft.136 Sea Oaks Boulevard, Long Beach, MS 39560
MLS# 4126825Listed by: AMY WOOD PROPERTIES- New
 $95,000Active3 beds 1 baths1,107 sq. ft.
$95,000Active3 beds 1 baths1,107 sq. ft.267 Alexander Road, Long Beach, MS 39560
MLS# 4126810Listed by: COLDWELL BANKER ALFONSO REALTY-LORRAINE RD - New
 $425,000Active5 beds 3 baths2,631 sq. ft.
$425,000Active5 beds 3 baths2,631 sq. ft.3045 Sea Oats Drive, Long Beach, MS 39560
MLS# 4126774Listed by: EAGENT PREFERRED
