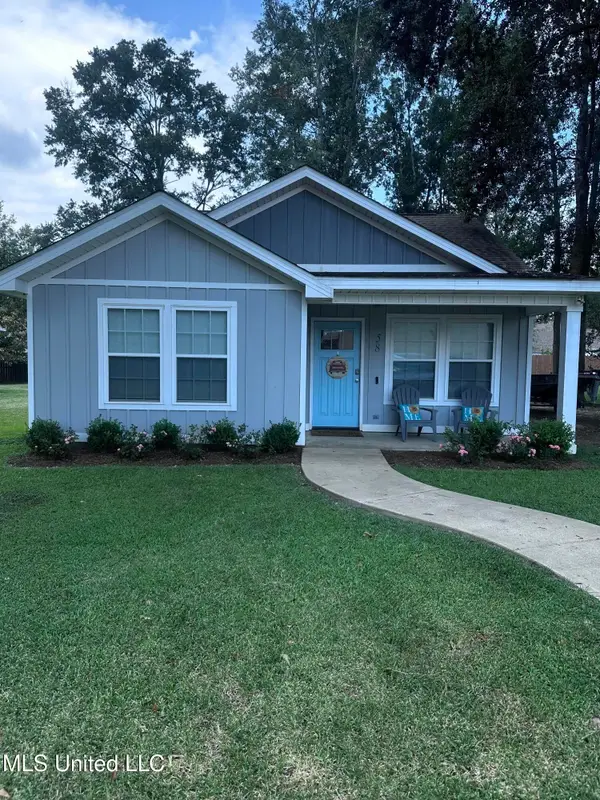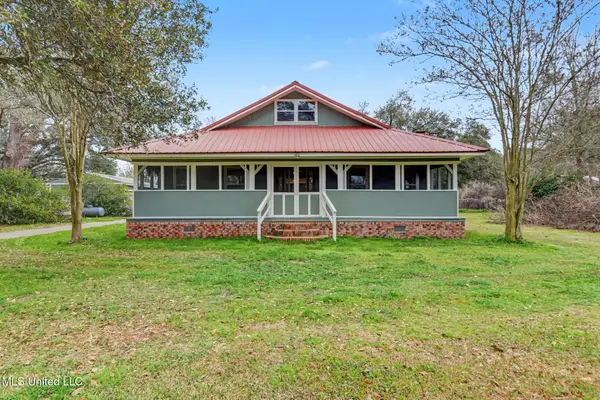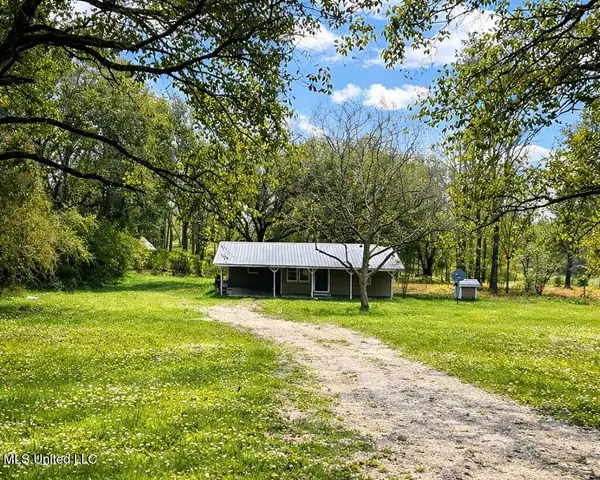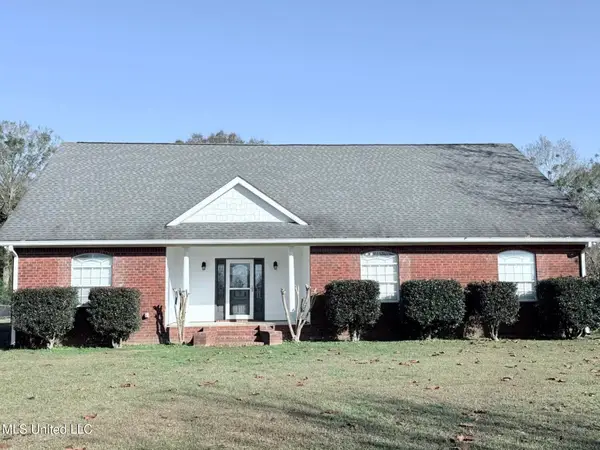112 Mulberry Drive, Lucedale, MS 39452
Local realty services provided by:Better Homes and Gardens Real Estate Traditions
Listed by: jill taylor
Office: d r horton
MLS#:4116243
Source:MS_UNITED
Price summary
- Price:$260,900
- Price per sq. ft.:$147.9
About this home
Find yourself at 112 Mill Court in Lucedale, Mississippi, a new home at Magnolia Farms. As you enter the community on Magnolia Farms Drive, take a left onto Mulberry Drive and this home is the first on the left.
The Alston features 3-bedrooms, 2-bathrooms and a 2-car garage with over 1,700 square feet of space. The great room was designed for entertaining in mind and the kitchen is sure to meet with the approval of even the most discerning chef. Off the dining area, there is access to the back covered porch.
This plan has two bedrooms and the primary suite on the opposite corners of the house for privacy. As you enter, to one side there are two bedrooms with access to a full bathroom that offers a vanity with granite countertop and a shower/tub combination. There's a closet and entry to the laundry room off this area.
The primary suite has access from the opposite side of the foyer. The hallway has access to the garage and leads you to the primary bedroom that has access to its own ensuite and oversized walk-in closet. The ensuite features a double sink vanity with granite countertop, garden tub, separate shower and a private water closet.
The Alston includes a Home is Connected smart home technology package which allows you to control your home with your smart device while near or away. Pictures may be of a similar home and not necessarily of the subject property. Pictures are representational only.
Contact an agent
Home facts
- Year built:2025
- Listing ID #:4116243
- Added:257 day(s) ago
- Updated:February 20, 2026 at 03:53 PM
Rooms and interior
- Bedrooms:3
- Total bathrooms:2
- Full bathrooms:2
- Flooring:Luxury Vinyl
- Bathrooms Description:Double Vanity, Soaking Tub
- Kitchen Description:Double Vanity, Kitchen Island, Soaking Tub
- Living area:1,764 sq. ft.
Heating and cooling
- Cooling:Central Air, Electric
- Heating:Electric, Heat Pump
Structure and exterior
- Year built:2025
- Building area:1,764 sq. ft.
- Lot area:0.49 Acres
- Architectural Style:Traditional
- Construction Materials:Brick, HardiPlank Type, Vinyl
- Foundation Description:Slab
- Levels:1 Story
Schools
- High school:George County
- Middle school:George County
- Elementary school:Lc Hatcher
Utilities
- Water:Public
- Sewer:Septic Tank, Sewer Connected
Finances and disclosures
- Price:$260,900
- Price per sq. ft.:$147.9
- Tax amount:$300 (2024)
Features and amenities
- Laundry features:Laundry Room
- Amenities:Granite Counters, Open Floorplan, Pantry, Recessed Lighting, Smart Home, Smart Thermostat, Walk-In Closet(s)
- Smart home:Yes
New listings near 112 Mulberry Drive
- New
 $259,000Active3 beds 2 baths1,868 sq. ft.
$259,000Active3 beds 2 baths1,868 sq. ft.142 Lynne Lane, Lucedale, MS 39452
MLS# 4140383Listed by: COLDWELL BANKER PROPERTY PROS - New
 $239,000Active4 beds 2 baths1,910 sq. ft.
$239,000Active4 beds 2 baths1,910 sq. ft.24997 Eastwood Lane, Lucedale, MS 39452
MLS# 4140366Listed by: COLDWELL BANKER SMITH HOME RLTRS-OS - New
 Listed by BHGRE$195,000Active2 beds 2 baths1,148 sq. ft.
Listed by BHGRE$195,000Active2 beds 2 baths1,148 sq. ft.58 Third Avenue, Lucedale, MS 39452
MLS# 4140361Listed by: BETTER HOMES & GARDENS RE TRADITIONS - New
 Listed by BHGRE$349,900Active4 beds 2 baths2,379 sq. ft.
Listed by BHGRE$349,900Active4 beds 2 baths2,379 sq. ft.1130 Dozier Rogers Road, Lucedale, MS 39452
MLS# 4140165Listed by: BETTER HOMES & GARDENS RE TRADITIONS - New
 $114,900Active3 beds 2 baths1,200 sq. ft.
$114,900Active3 beds 2 baths1,200 sq. ft.7271 Highway 57, Lucedale, MS 39452
MLS# 4140117Listed by: CHARLIE GREEN REAL ESTATE - New
 $279,900Active4 beds 2 baths1,928 sq. ft.
$279,900Active4 beds 2 baths1,928 sq. ft.109 Mossy Oak Road, Lucedale, MS 39452
MLS# 4140060Listed by: KELLER WILLIAMS - New
 $110,000Active3 beds 1 baths1,100 sq. ft.
$110,000Active3 beds 1 baths1,100 sq. ft.2203 Cooks Corner Road, Lucedale, MS 39452
MLS# 4140049Listed by: DYESS REAL ESTATE - New
 $450,000Active5 beds 2 baths2,745 sq. ft.
$450,000Active5 beds 2 baths2,745 sq. ft.7345 Amberwood Lane, Lucedale, MS 39452
MLS# 4140003Listed by: SOUTHERN OAKS REALTY - New
 $450,000Active4 beds 3 baths2,089 sq. ft.
$450,000Active4 beds 3 baths2,089 sq. ft.01126 Basin Refuge Road, Lucedale, MS 39452
MLS# 4139985Listed by: REZULTS REAL ESTATE SERVICES, LLC - New
 $575,000Active3 beds 3 baths2,617 sq. ft.
$575,000Active3 beds 3 baths2,617 sq. ft.18177 U.s. 98, Lucedale, MS 39452
MLS# 4139907Listed by: THE FOUNDATION GROUP

