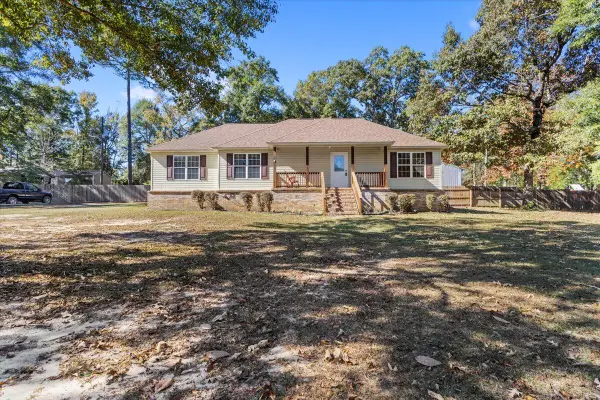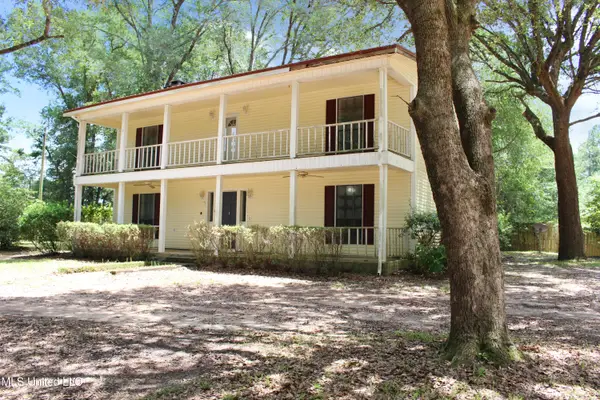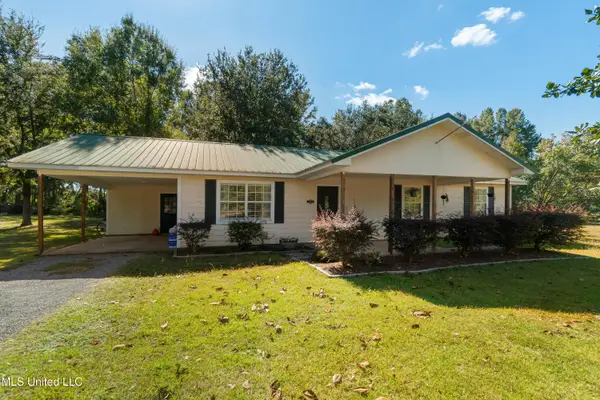121 Dewberry Drive, Lucedale, MS 39452
Local realty services provided by:Better Homes and Gardens Real Estate Expect Realty
Listed by: jodie l henderson
Office: d r horton
MLS#:4126091
Source:MS_UNITED
Price summary
- Price:$290,900
- Price per sq. ft.:$127.09
- Monthly HOA dues:$16.67
About this home
Welcome to 121 Dewberry Drive at Magnolia Farms located just outside Lucedale City Limits. The Denton is a best-selling floorplan featuring 4-bedrooms, 2-bathrooms in over 2,200 square feet of living space with a 2-car garage.
As you enter the home through the front foyer, you walk past garage access, a short hallway with three bedrooms. These bedrooms have access to a full bathroom with double sink vanity and shower/tub combination. The laundry room is also positioned down this hallway.
The kitchen overlooks the living area, dining room, and covered porch. Entertaining is a breeze, as this popular single-family home features a spacious granite kitchen island, dining area and a spacious pantry for extra storage.
The primary bedroom has an ensuite bathroom with a double vanity, separate shower and garden tub with a spacious walk-in closet providing ample space for storage.
The Denton includes a Home is Connected smart home technology package which allows you to control your home with your smart device while near or away. Pictures may be of a similar home and not necessarily of the subject property. Pictures are representational only.
Contact an agent
Home facts
- Year built:2025
- Listing ID #:4126091
- Added:57 day(s) ago
- Updated:November 15, 2025 at 08:44 AM
Rooms and interior
- Bedrooms:4
- Total bathrooms:2
- Full bathrooms:2
- Living area:2,289 sq. ft.
Heating and cooling
- Cooling:Central Air, Electric
- Heating:Central, Electric
Structure and exterior
- Year built:2025
- Building area:2,289 sq. ft.
- Lot area:0.52 Acres
Schools
- High school:George
- Middle school:George Middle School
- Elementary school:Lc Hatcher
Utilities
- Water:Public
- Sewer:Septic Tank, Sewer Connected
Finances and disclosures
- Price:$290,900
- Price per sq. ft.:$127.09
- Tax amount:$300 (2024)
New listings near 121 Dewberry Drive
- New
 $245,000Active4 beds 2 baths1,669 sq. ft.
$245,000Active4 beds 2 baths1,669 sq. ft.115 Rolling Woods Rd., Lucedale, MS 39452
MLS# 144912Listed by: REAL BROKER  $180,000Pending26.7 Acres
$180,000Pending26.7 Acres2243 Central Firetower Road, Lucedale, MS 39452
MLS# 4131258Listed by: ELITE MISSISSIPPI REAL ESTATE- New
 $400,000Active40 Acres
$400,000Active40 AcresNhn Betsy Branch Road, Lucedale, MS 39452
MLS# 4131248Listed by: COLDWELL BANKER SMITH HOMES - New
 Listed by BHGRE$12,000Active0.3 Acres
Listed by BHGRE$12,000Active0.3 AcresHolly Drive, Lucedale, MS 39452
MLS# 4131191Listed by: EXPECT REALTY - New
 $217,000Active3 beds 2 baths1,272 sq. ft.
$217,000Active3 beds 2 baths1,272 sq. ft.29 Crown Drive, Lucedale, MS 39452
MLS# 4131120Listed by: FIDELIS REALTY, LLC. - New
 Listed by BHGRE$249,000Active3 beds 2 baths1,530 sq. ft.
Listed by BHGRE$249,000Active3 beds 2 baths1,530 sq. ft.137 Southern Hills Drive, Lucedale, MS 39452
MLS# 4131069Listed by: BETTER HOMES & GARDENS RE TRADITIONS - New
 $163,000Active3 beds 2 baths1,159 sq. ft.
$163,000Active3 beds 2 baths1,159 sq. ft.120 Joe Thomas Road, Lucedale, MS 39452
MLS# 4131052Listed by: COLDWELL BANKER PROPERTY PROS - New
 $49,000Active2 beds 1 baths1,064 sq. ft.
$49,000Active2 beds 1 baths1,064 sq. ft.131 Geiger Road, Lucedale, MS 39452
MLS# 4131012Listed by: THE REALTEAM HOMES & LAND, LLC - New
 $222,000Active4 beds 3 baths2,314 sq. ft.
$222,000Active4 beds 3 baths2,314 sq. ft.254 Twin Creek Road, Lucedale, MS 39452
MLS# 4130978Listed by: AUDUBON REALTY, LLC.  $169,000Pending3 beds 2 baths1,400 sq. ft.
$169,000Pending3 beds 2 baths1,400 sq. ft.131 Deere John Drive, Lucedale, MS 39452
MLS# 4130907Listed by: REAL BROKER, LLC.
