102 Silverleaf Drive, Madison, MS 39110
Local realty services provided by:Better Homes and Gardens Real Estate Traditions
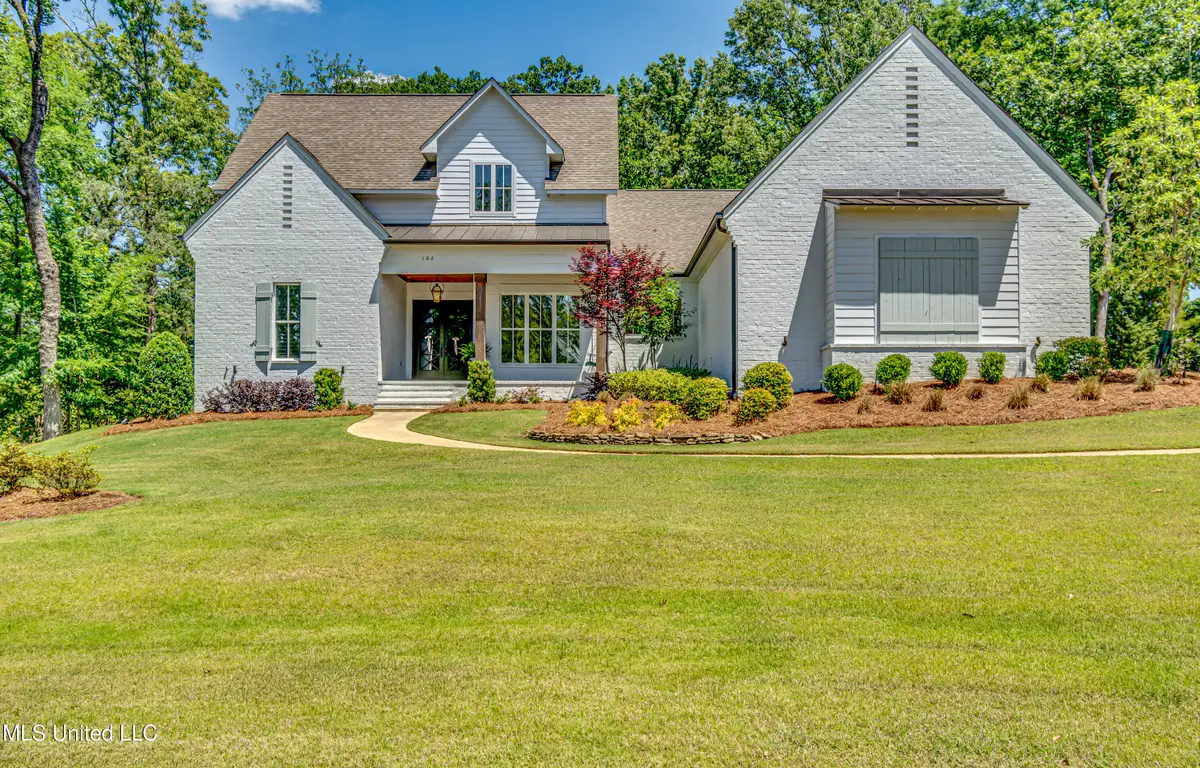
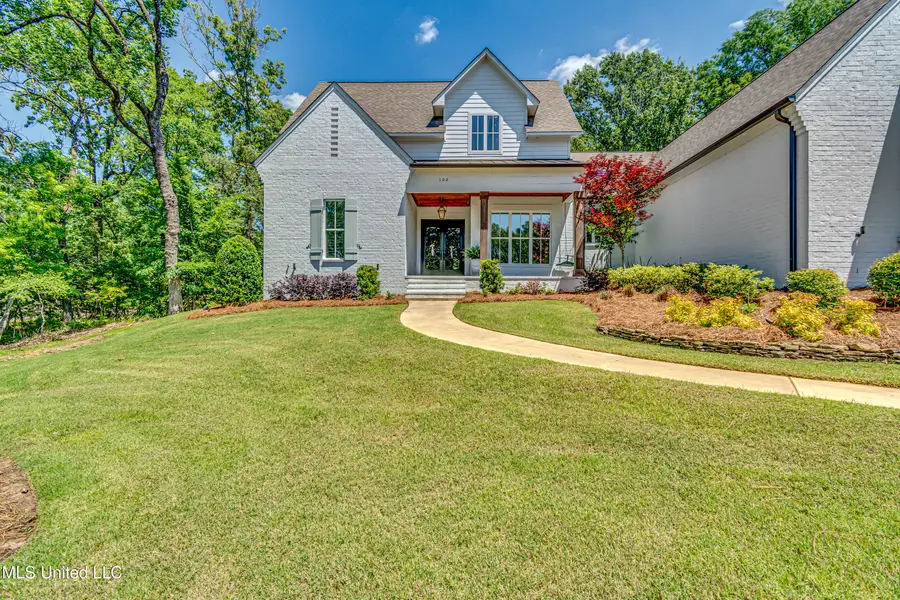
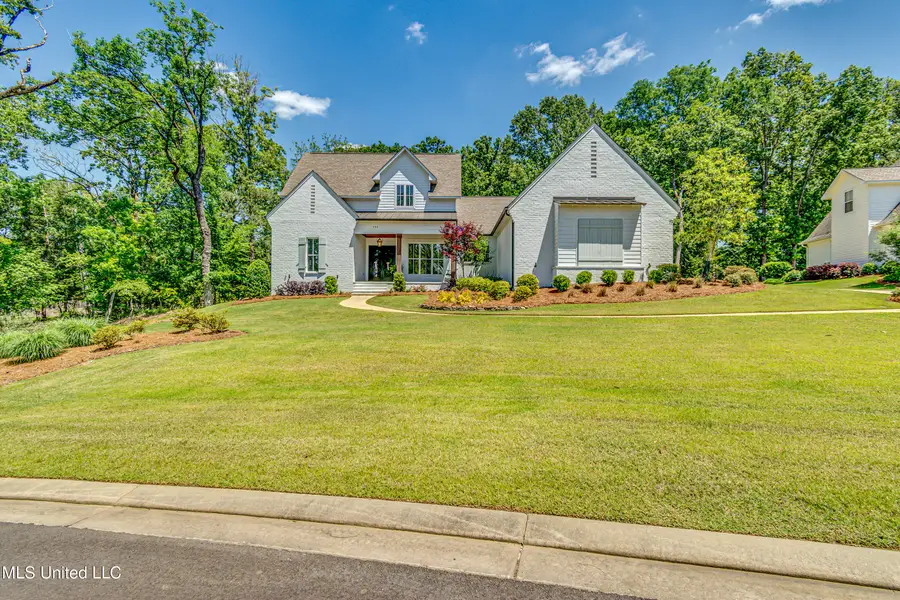
102 Silverleaf Drive,Madison, MS 39110
$899,500
- 5 Beds
- 4 Baths
- 3,955 sq. ft.
- Single family
- Pending
Listed by:amber bridges
Office:bridges properties, llc.
MLS#:4112885
Source:MS_UNITED
Price summary
- Price:$899,500
- Price per sq. ft.:$227.43
About this home
Welcome home to 102 Silverleaf Dr. Just in time for summer you can have your own backyard oasis and feel like you are on vacation everyday. This 5 bedroom/4.5 bath house is absolutely exquisite from the front porch to the back yard. When you enter the steel double doors you will see a formal dining room to your right and enter into the living room with elevated ceilings. From the living room you can look out into the glass sunroom over looking the pool. This home comes with 3 fireplaces in the living room, the keeping room and the sunroom. The kitchen is open to the keeping room making it ideal for hosting with double ovens and gas cooktop. The primary suite is oversized with his and her vanities, walk in shower, large soaking tub and walk in closet with built in drawers and shelving. You will find 3 more bedrooms downstairs and large bonus room with its own bathroom upstairs that would be perfect for mancave or guest suite.
As you head out back you will enter a heated and cooled fully glass sunroom with fireplace overlooking gunite pool and patio with built in cooking area.
Front doors and side door by the 3 car garage are steel doors for extra durability and security.
Call and Set up your private showing today!
Contact an agent
Home facts
- Year built:2020
- Listing Id #:4112885
- Added:85 day(s) ago
- Updated:August 07, 2025 at 07:16 AM
Rooms and interior
- Bedrooms:5
- Total bathrooms:4
- Full bathrooms:4
- Half bathrooms:1
- Living area:3,955 sq. ft.
Heating and cooling
- Cooling:Central Air, Gas
- Heating:Central, Fireplace(s), Natural Gas
Structure and exterior
- Year built:2020
- Building area:3,955 sq. ft.
- Lot area:0.74 Acres
Schools
- High school:Germantown
- Middle school:Germantown Middle
- Elementary school:Mannsdale
Utilities
- Water:Public
- Sewer:Sewer Connected
Finances and disclosures
- Price:$899,500
- Price per sq. ft.:$227.43
New listings near 102 Silverleaf Drive
- New
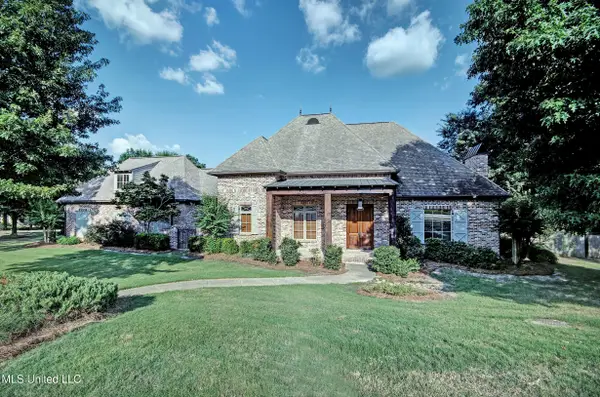 $849,000Active4 beds 3 baths3,939 sq. ft.
$849,000Active4 beds 3 baths3,939 sq. ft.222 Honours Drive, Madison, MS 39110
MLS# 4122487Listed by: EXP REALTY - New
 $285,000Active3 beds 2 baths1,512 sq. ft.
$285,000Active3 beds 2 baths1,512 sq. ft.146 Lakeway Drive, Madison, MS 39110
MLS# 4122470Listed by: HOPPER PROPERTIES - New
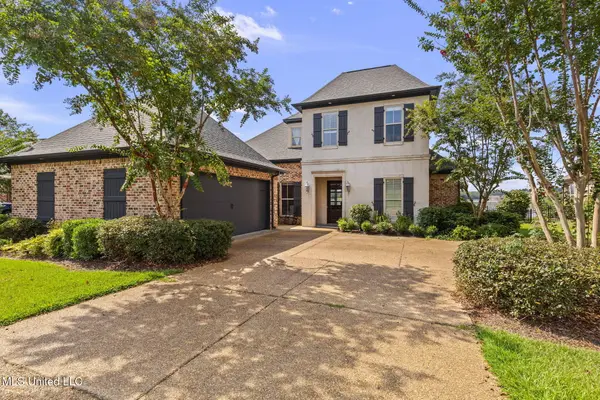 $699,999Active4 beds 3 baths2,967 sq. ft.
$699,999Active4 beds 3 baths2,967 sq. ft.155 Harbor View Drive, Madison, MS 39110
MLS# 4122406Listed by: THE CHANDLER GROUP LLC DBA THE CHANDLER GROUP - New
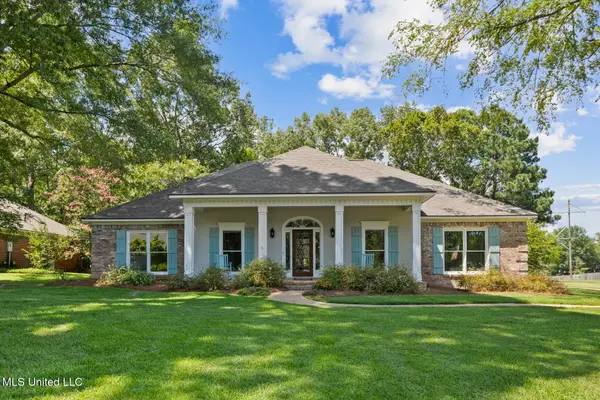 $389,000Active4 beds 2 baths2,224 sq. ft.
$389,000Active4 beds 2 baths2,224 sq. ft.57 Napa Valley Circle, Madison, MS 39110
MLS# 4122336Listed by: NIX-TANN & ASSOCIATES, INC. - New
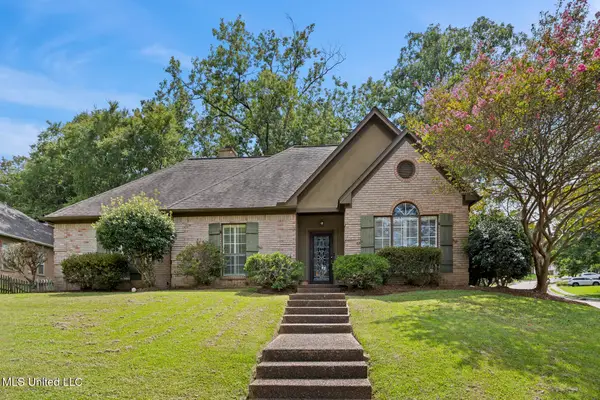 $360,000Active4 beds 3 baths2,141 sq. ft.
$360,000Active4 beds 3 baths2,141 sq. ft.20 Moss Woods Cove, Madison, MS 39110
MLS# 4122337Listed by: SOUTHERN HOMES REAL ESTATE  $320,000Pending3 beds 2 baths2,149 sq. ft.
$320,000Pending3 beds 2 baths2,149 sq. ft.117 Trace Cove Drive, Madison, MS 39110
MLS# 4122262Listed by: BHHS ANN PREWITT REALTY- New
 $395,000Active4 beds 2 baths2,307 sq. ft.
$395,000Active4 beds 2 baths2,307 sq. ft.495 Madison Oaks Drive, Madison, MS 39110
MLS# 4122233Listed by: MASELLE & ASSOCIATES INC - New
 $280,000Active4 beds 2 baths2,352 sq. ft.
$280,000Active4 beds 2 baths2,352 sq. ft.213 Kiowa Drive, Madison, MS 39110
MLS# 4122163Listed by: DANNY COLLINS REALTY, LLC - New
 $1,030,005Active4 beds 4 baths4,383 sq. ft.
$1,030,005Active4 beds 4 baths4,383 sq. ft.187 Westlake Circle, Madison, MS 39110
MLS# 4122121Listed by: BHHS GATEWAY REAL ESTATE  $280,000Pending3 beds 2 baths1,570 sq. ft.
$280,000Pending3 beds 2 baths1,570 sq. ft.106 Alden Place, Madison, MS 39110
MLS# 4122012Listed by: HOMETOWN PROPERTY GROUP
