103 Maple Grove, Madison, MS 39110
Local realty services provided by:Better Homes and Gardens Real Estate Expect Realty
Listed by: katie taylor
Office: nix-tann & associates, inc.
MLS#:4117108
Source:MS_UNITED
Price summary
- Price:$359,000
- Price per sq. ft.:$164.98
- Monthly HOA dues:$53
About this home
Welcome home to this custom built brick home located on a private cul-de-sac in Ashbrooke! This 4 bedroom 2.5 bathroom home has so many custom touches like an extra deep garage for large trucks or SUVs, a large storage room, and a huge laundry room with additional storage, counter space and a sink.
As you enter the double front doors you will see the spacious living room and dining room that feature 13' ceilings and a beautiful column that visually separates the spaces. The mantel and fireplace add a focal point to the room and there are built-ins to the left of the mantel.
Across the back of the living room and kitchen are windows overlooking the backyard which features a deck with a pergola and has a covered patio and privacy fence.
The eat in kitchen has plenty of storage, stainless steel appliances, double ovens, and a large pantry. It also features a breakfast bar.
There is a half bath down the hall from the kitchen that's great for guests!
This split plan home features a large primary suite with ample natural light. There are separate walk in closets on the way to the spacious primary bathroom that features separate vanities with corner cabinets and an extra large jetted tub and stand alone shower.
The other side of the split plan features 3 additional bedrooms with a full bathroom.
This low maintenance home is located in desirable Ashbooke neighborhood and gives you access to a splash pad, two pools,
two playgrounds, a clubhouse, and a small fishing lake and is located within the Madison County School District.
Schedule your private showing today!
Contact an agent
Home facts
- Year built:2006
- Listing ID #:4117108
- Added:207 day(s) ago
- Updated:December 17, 2025 at 07:24 PM
Rooms and interior
- Bedrooms:4
- Total bathrooms:3
- Full bathrooms:2
- Half bathrooms:1
- Living area:2,176 sq. ft.
Heating and cooling
- Cooling:Ceiling Fan(s), Central Air
- Heating:Central, Fireplace(s), Natural Gas
Structure and exterior
- Year built:2006
- Building area:2,176 sq. ft.
- Lot area:0.31 Acres
Schools
- High school:Germantown
- Middle school:Germantown Middle
- Elementary school:Mannsdale
Utilities
- Water:Public
- Sewer:Public Sewer, Sewer Connected
Finances and disclosures
- Price:$359,000
- Price per sq. ft.:$164.98
- Tax amount:$2,417 (2024)
New listings near 103 Maple Grove
- New
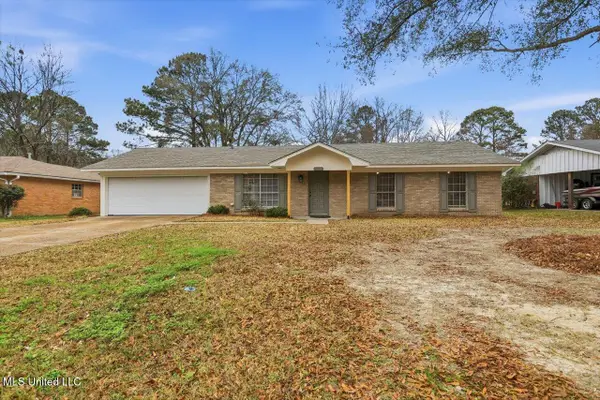 $246,000Active3 beds 2 baths1,345 sq. ft.
$246,000Active3 beds 2 baths1,345 sq. ft.166 Cypress Drive, Madison, MS 39110
MLS# 4136385Listed by: MONK AND COMPANY - New
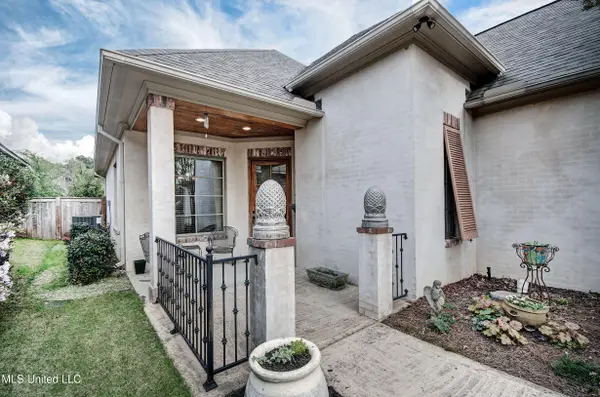 $525,000Active3 beds 2 baths2,230 sq. ft.
$525,000Active3 beds 2 baths2,230 sq. ft.108 Bassett Lane, Madison, MS 39110
MLS# 4136391Listed by: EXP REALTY - New
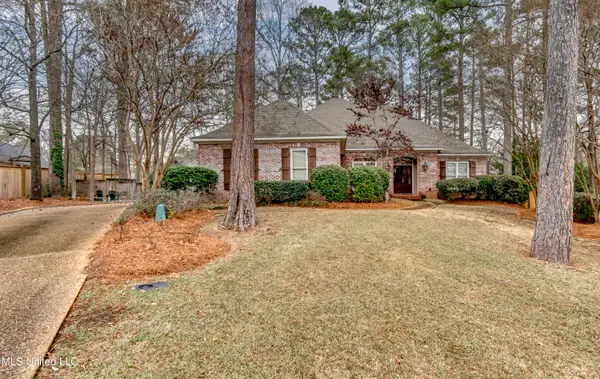 $390,000Active4 beds 3 baths2,654 sq. ft.
$390,000Active4 beds 3 baths2,654 sq. ft.102 N Valley, Madison, MS 39110
MLS# 4136361Listed by: BHHS GATEWAY REAL ESTATE - New
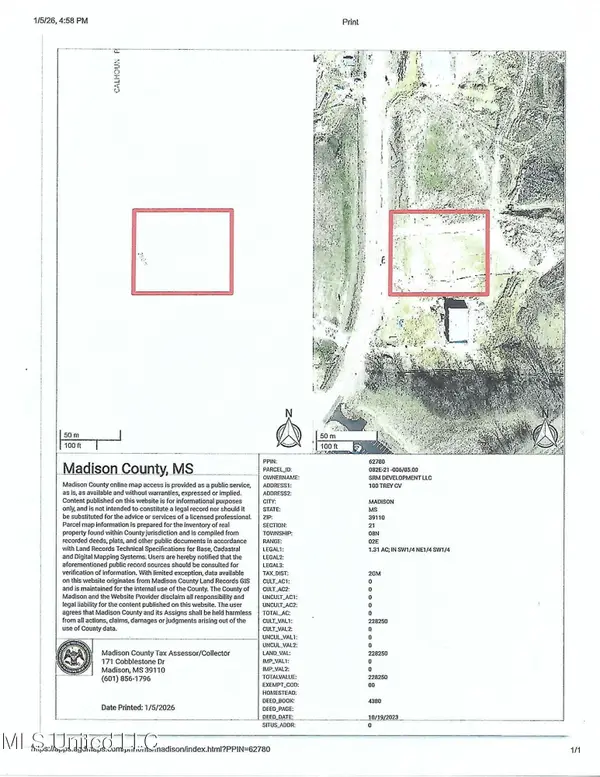 $1,750,000Active1.31 Acres
$1,750,000Active1.31 AcresCalhoun Station Parkway, Madison, MS 39110
MLS# 4136323Listed by: PAUL FLOOD REAL ESTATE - New
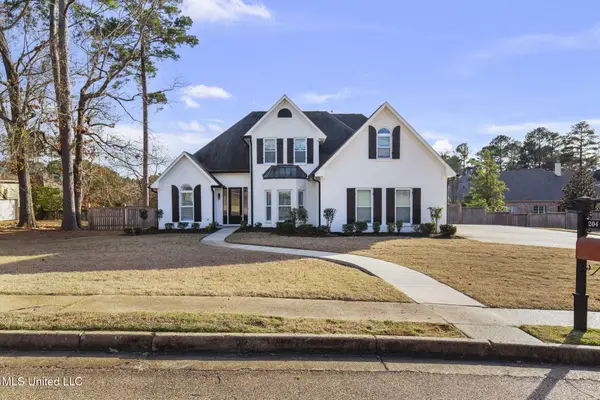 $510,000Active4 beds 3 baths2,862 sq. ft.
$510,000Active4 beds 3 baths2,862 sq. ft.204 Breezy Hill Drive, Madison, MS 39110
MLS# 4136282Listed by: WEICHERT, REALTORS - INNOVATIONS - New
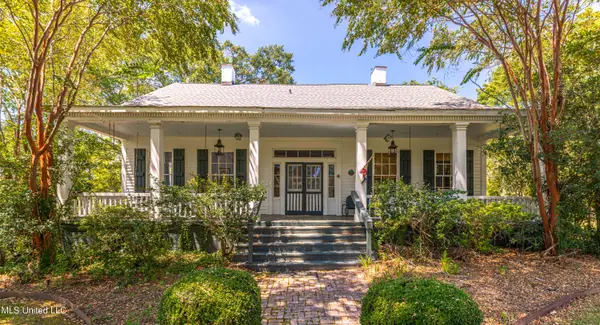 $849,000Active4 beds 4 baths6,800 sq. ft.
$849,000Active4 beds 4 baths6,800 sq. ft.3775 Coker Road, Madison, MS 39110
MLS# 4136256Listed by: BHHS GATEWAY REAL ESTATE - New
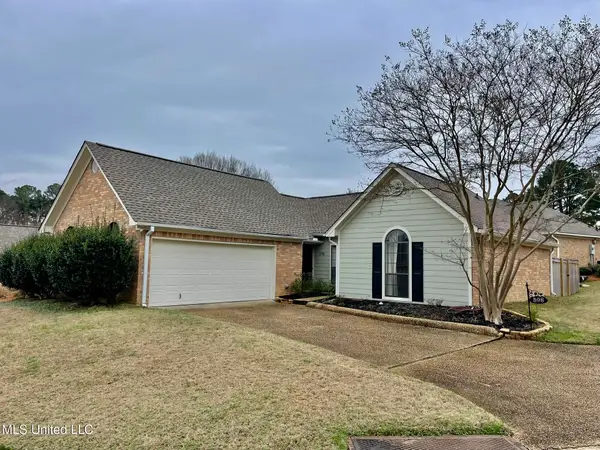 $283,900Active3 beds 2 baths1,494 sq. ft.
$283,900Active3 beds 2 baths1,494 sq. ft.598 Bedford Circle, Madison, MS 39110
MLS# 4136258Listed by: TOM SMITH LAND & HOMES - New
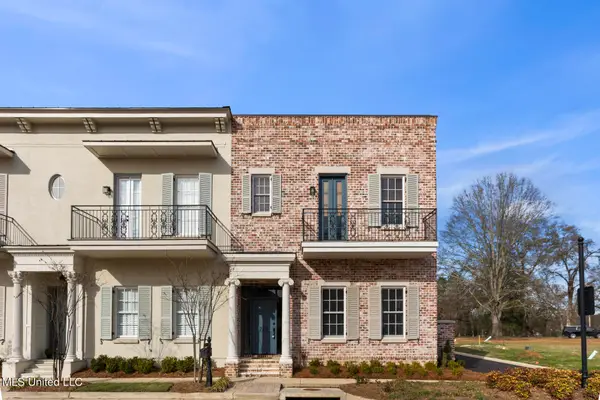 $540,000Active3 beds 4 baths1,939 sq. ft.
$540,000Active3 beds 4 baths1,939 sq. ft.210 Amelia Street, Madison, MS 39110
MLS# 4136221Listed by: KENNEDY & COMPANY REAL ESTATE - New
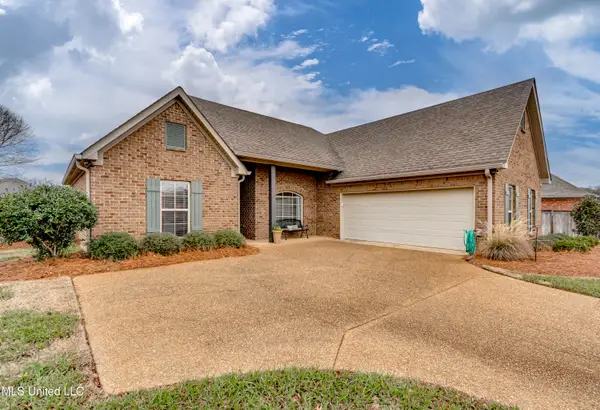 $310,000Active3 beds 2 baths1,684 sq. ft.
$310,000Active3 beds 2 baths1,684 sq. ft.1027 Trinity Drive, Madison, MS 39110
MLS# 4136209Listed by: MS HOMETOWN REALTY - New
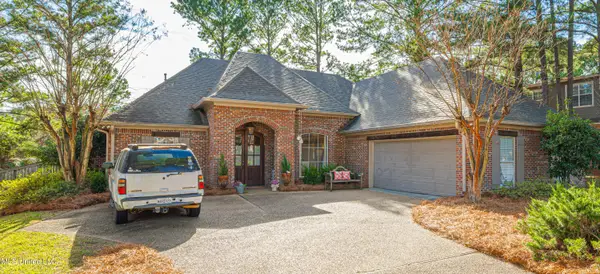 $389,900Active4 beds 3 baths2,557 sq. ft.
$389,900Active4 beds 3 baths2,557 sq. ft.1241 Woodberry Drive, Madison, MS 39110
MLS# 4136171Listed by: MARK S BOUNDS REALTY PARTNERS
