104 Millhouse Drive, Madison, MS 39110
Local realty services provided by:Better Homes and Gardens Real Estate Traditions


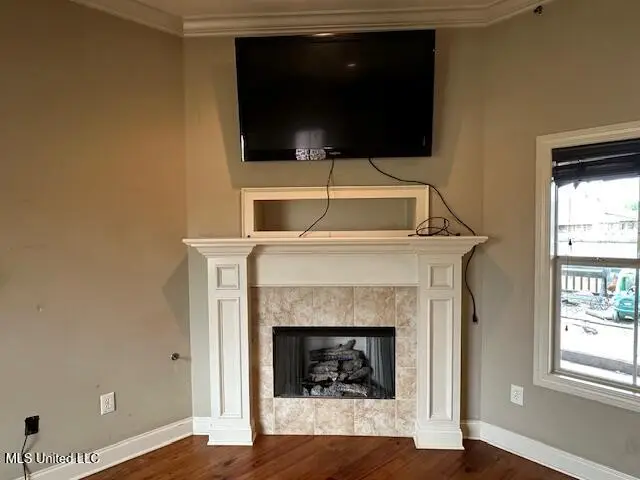
104 Millhouse Drive,Madison, MS 39110
$259,900
- 3 Beds
- 2 Baths
- 1,616 sq. ft.
- Single family
- Pending
Listed by:leslie stephenson
Office:traci maloney real estate, inc
MLS#:4109573
Source:MS_UNITED
Price summary
- Price:$259,900
- Price per sq. ft.:$160.83
About this home
THIS HOME IS LISTED APPROX. $30,000 BELOW market value. Make this one your own! Fantastic split/open plan with an additional room that can be used as an office or a very spacious pantry. High ceilings in the kitchen/family room with a gas log fireplace. Dining area open to kitchen. Kitchen has granite counters and stainless appliances. Large laundry room is a walk through to the spacious primary closet and primary bath. Primary on one side with 2 additional bedrooms on opposite side of home. Wood floors in kitchen, dining, office and family room, Ceramic tile in bathrooms and laundry room. Travertine on counters in both bathrooms. Covered patio leads to deck and fenced yard. Architectural roof is around 2 years old. Home is being sold AS IS. Home needs interior and exterior paint (fascia and soffit exterior, rest is brick), wood floors need refinishing, needs carpet or other flooring in all 3 bedrooms, needs new primary bedroom door, deck and fence need some repair.
Contact an agent
Home facts
- Year built:2012
- Listing Id #:4109573
- Added:126 day(s) ago
- Updated:August 07, 2025 at 07:16 AM
Rooms and interior
- Bedrooms:3
- Total bathrooms:2
- Full bathrooms:2
- Living area:1,616 sq. ft.
Heating and cooling
- Cooling:Ceiling Fan(s), Central Air, Electric
- Heating:Central, Natural Gas
Structure and exterior
- Year built:2012
- Building area:1,616 sq. ft.
- Lot area:0.24 Acres
Schools
- High school:Germantown
- Middle school:Germantown Middle
- Elementary school:Mannsdale
Utilities
- Water:Public
- Sewer:Sewer Connected
Finances and disclosures
- Price:$259,900
- Price per sq. ft.:$160.83
New listings near 104 Millhouse Drive
- New
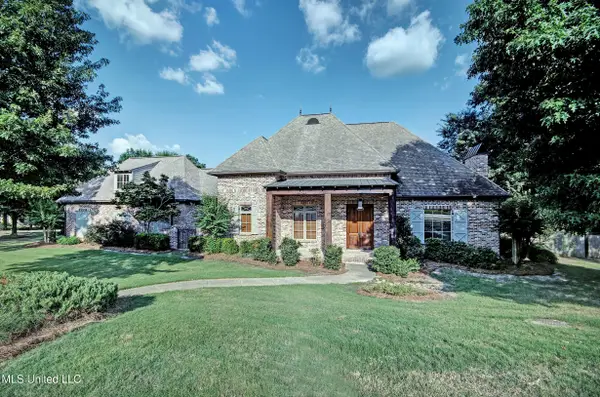 $849,000Active4 beds 3 baths3,939 sq. ft.
$849,000Active4 beds 3 baths3,939 sq. ft.222 Honours Drive, Madison, MS 39110
MLS# 4122487Listed by: EXP REALTY - New
 $285,000Active3 beds 2 baths1,512 sq. ft.
$285,000Active3 beds 2 baths1,512 sq. ft.146 Lakeway Drive, Madison, MS 39110
MLS# 4122470Listed by: HOPPER PROPERTIES - New
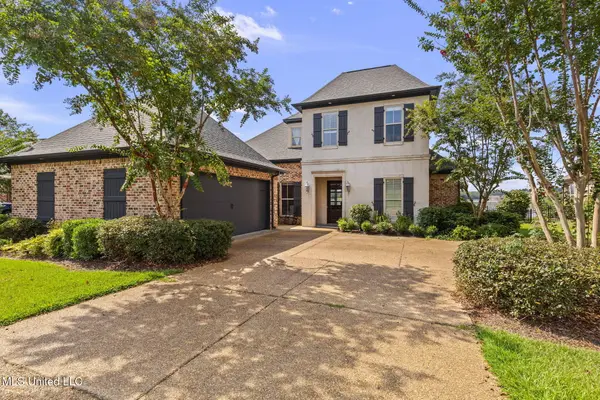 $699,999Active4 beds 3 baths2,967 sq. ft.
$699,999Active4 beds 3 baths2,967 sq. ft.155 Harbor View Drive, Madison, MS 39110
MLS# 4122406Listed by: THE CHANDLER GROUP LLC DBA THE CHANDLER GROUP - New
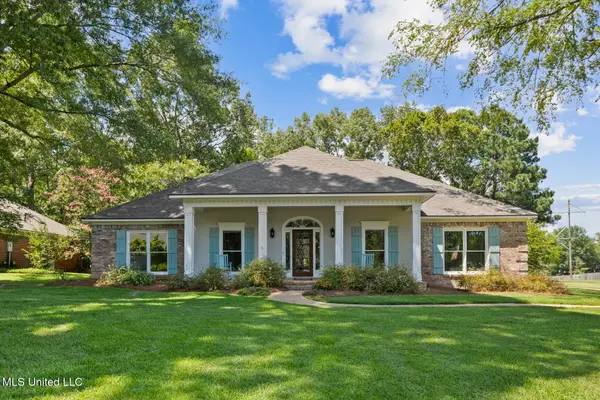 $389,000Active4 beds 2 baths2,224 sq. ft.
$389,000Active4 beds 2 baths2,224 sq. ft.57 Napa Valley Circle, Madison, MS 39110
MLS# 4122336Listed by: NIX-TANN & ASSOCIATES, INC. - New
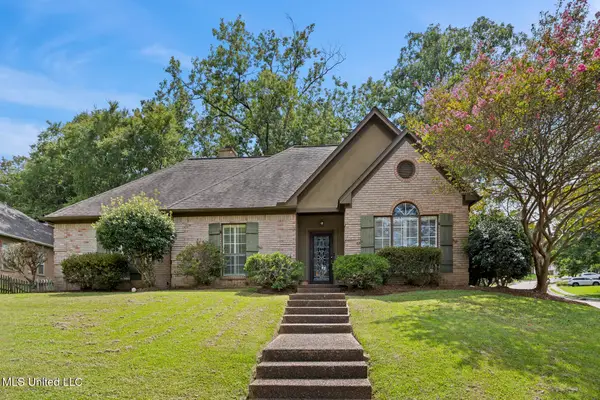 $360,000Active4 beds 3 baths2,141 sq. ft.
$360,000Active4 beds 3 baths2,141 sq. ft.20 Moss Woods Cove, Madison, MS 39110
MLS# 4122337Listed by: SOUTHERN HOMES REAL ESTATE  $320,000Pending3 beds 2 baths2,149 sq. ft.
$320,000Pending3 beds 2 baths2,149 sq. ft.117 Trace Cove Drive, Madison, MS 39110
MLS# 4122262Listed by: BHHS ANN PREWITT REALTY- New
 $395,000Active4 beds 2 baths2,307 sq. ft.
$395,000Active4 beds 2 baths2,307 sq. ft.495 Madison Oaks Drive, Madison, MS 39110
MLS# 4122233Listed by: MASELLE & ASSOCIATES INC - New
 $280,000Active4 beds 2 baths2,352 sq. ft.
$280,000Active4 beds 2 baths2,352 sq. ft.213 Kiowa Drive, Madison, MS 39110
MLS# 4122163Listed by: DANNY COLLINS REALTY, LLC - New
 $1,030,005Active4 beds 4 baths4,383 sq. ft.
$1,030,005Active4 beds 4 baths4,383 sq. ft.187 Westlake Circle, Madison, MS 39110
MLS# 4122121Listed by: BHHS GATEWAY REAL ESTATE  $280,000Pending3 beds 2 baths1,570 sq. ft.
$280,000Pending3 beds 2 baths1,570 sq. ft.106 Alden Place, Madison, MS 39110
MLS# 4122012Listed by: HOMETOWN PROPERTY GROUP
