108 Wingspan Way, Madison, MS 39110
Local realty services provided by:Better Homes and Gardens Real Estate Expect Realty
Listed by: honei paulk
Office: buck commander
MLS#:4126148
Source:MS_UNITED
Price summary
- Price:$469,000
- Price per sq. ft.:$195.42
- Monthly HOA dues:$50
About this home
This 4-bedroom, 3-bathroom home features a desirable split floor plan, ideal for added privacy. The open-concept design seamlessly connects the spacious living, dining, and kitchen areas, perfect for entertaining. The family room boasts high ceilings, built-in shelving, and a fireplace. The gourmet kitchen includes a large island, breakfast area, and an adjacent keeping room with a striking brick accent wall and rich wood detailing, adding warmth and character, which can also serve as a casual dining space. Beautiful wood and tile flooring flow throughout, complemented by a formal dining room for special gatherings.
The spacious primary suite offers a spa-like bathroom with separate tub and shower, dual vanities, and a custom-designed closet with built-ins. Additional features include a functional mudroom with stained wood accents, and a hall with built-in locker and desk storage. Outside, enjoy a large screened back porch and patio overlooking a peaceful, tree-lined, fenced backyard—perfect for relaxation or entertaining. The property includes a 3-car garage with ample storage. Residents can enjoy neighborhood amenities, including a pool, playground, and pavilion.
Contact an agent
Home facts
- Year built:2018
- Listing ID #:4126148
- Added:146 day(s) ago
- Updated:February 10, 2026 at 04:34 PM
Rooms and interior
- Bedrooms:4
- Total bathrooms:3
- Full bathrooms:3
- Living area:2,400 sq. ft.
Heating and cooling
- Cooling:Central Air, Electric, Gas
- Heating:Central, Natural Gas
Structure and exterior
- Year built:2018
- Building area:2,400 sq. ft.
- Lot area:0.5 Acres
Schools
- High school:Germantown
- Middle school:Germantown
- Elementary school:Mannsdale
Utilities
- Water:Public
- Sewer:Public Sewer
Finances and disclosures
- Price:$469,000
- Price per sq. ft.:$195.42
- Tax amount:$2,755 (2024)
New listings near 108 Wingspan Way
- New
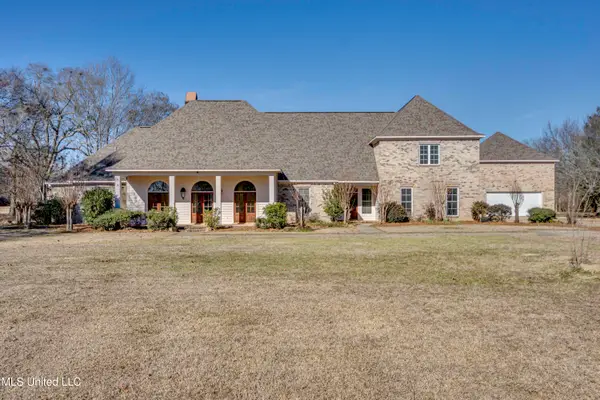 $725,000Active5 beds 7 baths5,398 sq. ft.
$725,000Active5 beds 7 baths5,398 sq. ft.702 Tanglewood Drive, Madison, MS 39110
MLS# 4138881Listed by: RE/MAX CONNECTION - New
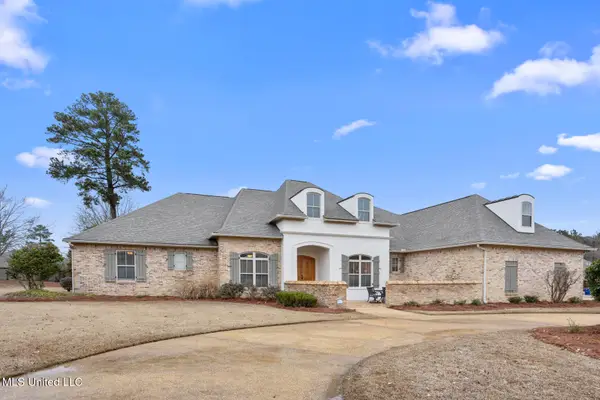 $699,000Active4 beds 5 baths4,267 sq. ft.
$699,000Active4 beds 5 baths4,267 sq. ft.261 Lake Circle, Madison, MS 39110
MLS# 4138837Listed by: NIX-TANN & ASSOCIATES, INC. - New
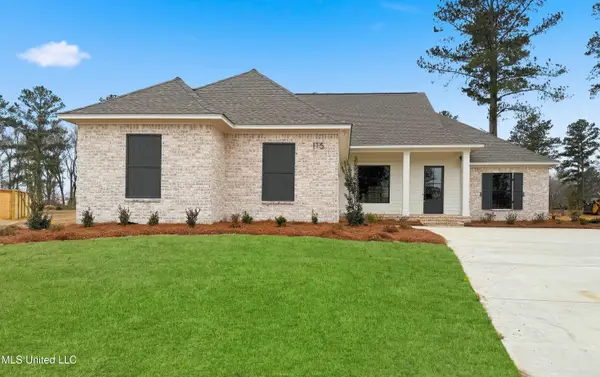 $395,000Active3 beds 2 baths1,905 sq. ft.
$395,000Active3 beds 2 baths1,905 sq. ft.115 Hutto Lane, Madison, MS 39110
MLS# 4138803Listed by: GOOD EARTH REALTY - Coming Soon
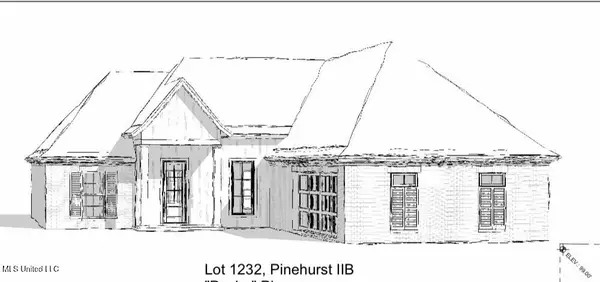 $395,000Coming Soon3 beds 2 baths
$395,000Coming Soon3 beds 2 baths110 Hutto Lane, Madison, MS 39110
MLS# 4138805Listed by: GOOD EARTH REALTY - New
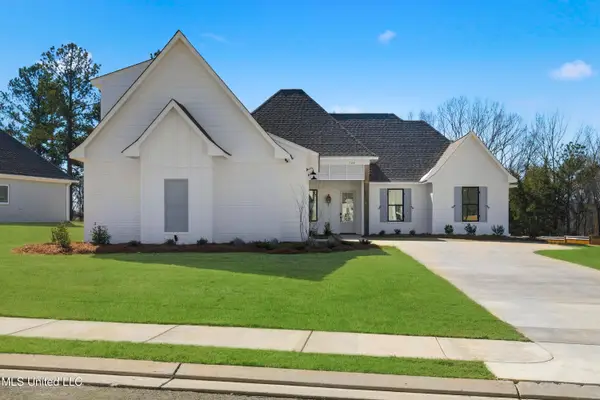 $498,900Active4 beds 3 baths2,358 sq. ft.
$498,900Active4 beds 3 baths2,358 sq. ft.105 Grayson Way, Madison, MS 39110
MLS# 4138776Listed by: POLLES PROPERTIES, LLC - New
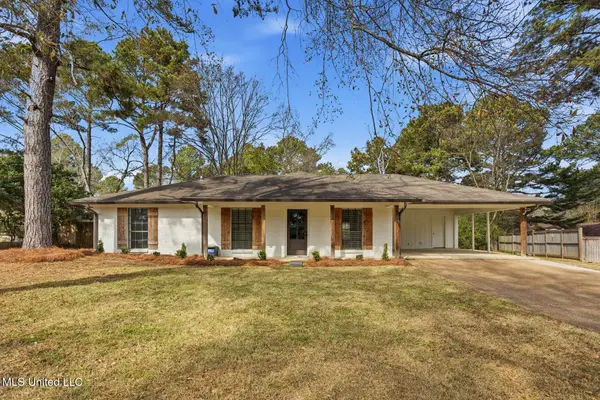 $239,900Active3 beds 2 baths1,384 sq. ft.
$239,900Active3 beds 2 baths1,384 sq. ft.104 Willow Court, Madison, MS 39110
MLS# 4138788Listed by: NEIGHBOR HOUSE, LLC - New
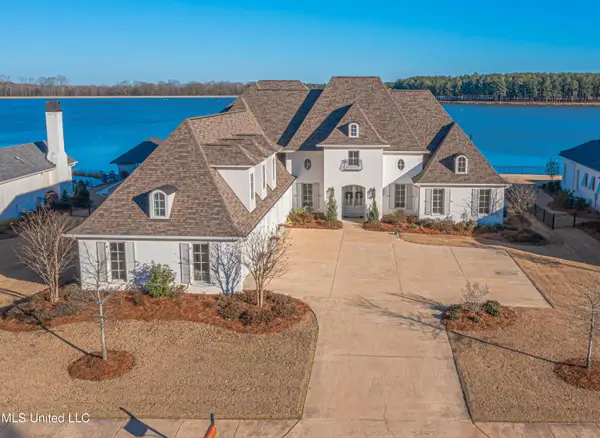 $2,199,000Active5 beds 7 baths5,262 sq. ft.
$2,199,000Active5 beds 7 baths5,262 sq. ft.158 Reunion Drive, Madison, MS 39110
MLS# 4138740Listed by: W REAL ESTATE LLC - New
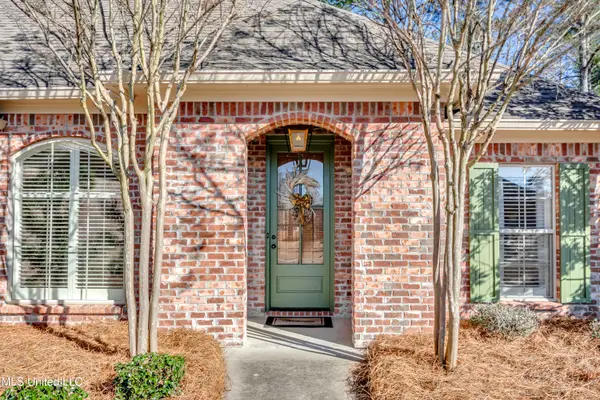 $360,000Active3 beds 2 baths1,900 sq. ft.
$360,000Active3 beds 2 baths1,900 sq. ft.112 Buckhead Drive, Madison, MS 39110
MLS# 4138545Listed by: BHHS GATEWAY REAL ESTATE - New
 $65,000Active0.09 Acres
$65,000Active0.09 Acres121 Azalea Street, Madison, MS 39110
MLS# 4138532Listed by: EXP REALTY - New
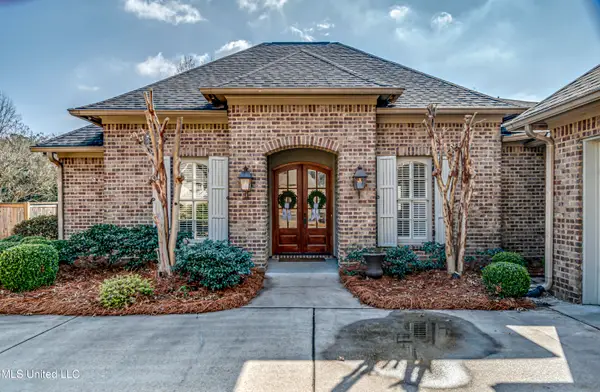 $569,000Active4 beds 3 baths2,590 sq. ft.
$569,000Active4 beds 3 baths2,590 sq. ft.103 Bristol Lane, Madison, MS 39110
MLS# 4138493Listed by: BHHS GATEWAY REAL ESTATE

