110 Commonwealth Drive, Madison, MS 39110
Local realty services provided by:Better Homes and Gardens Real Estate Traditions
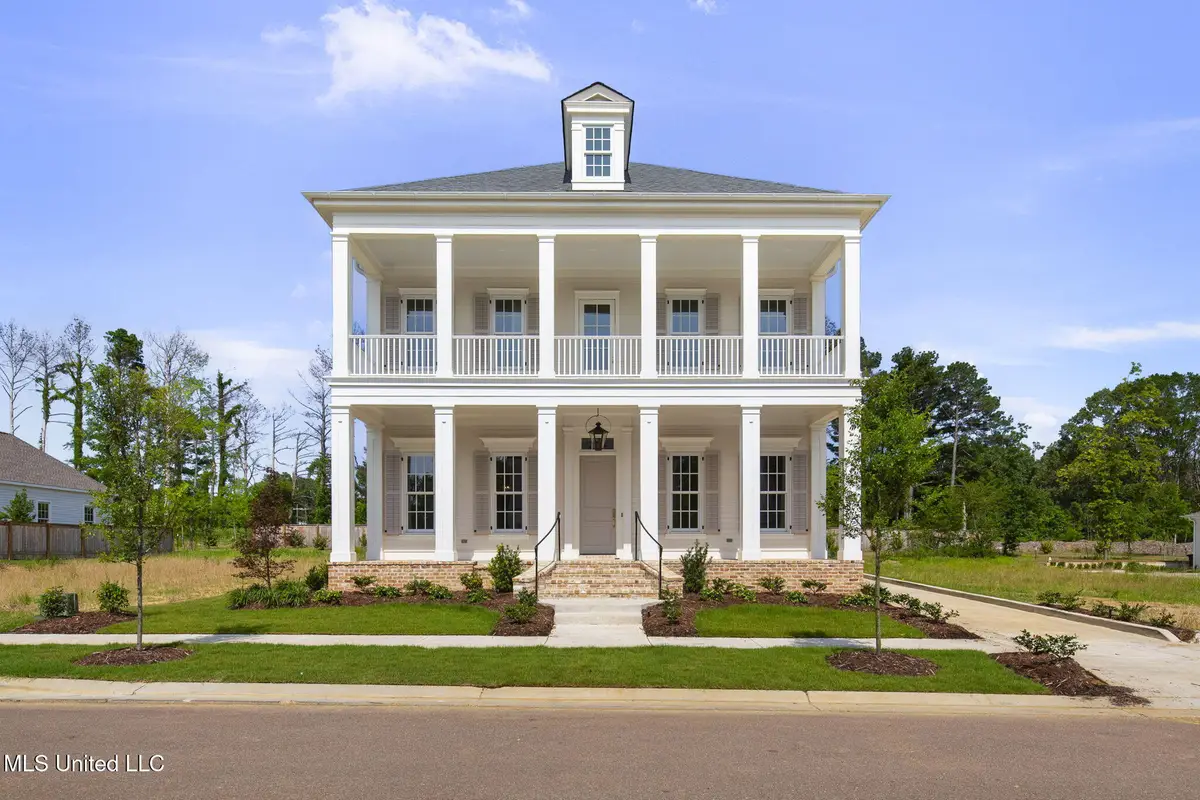
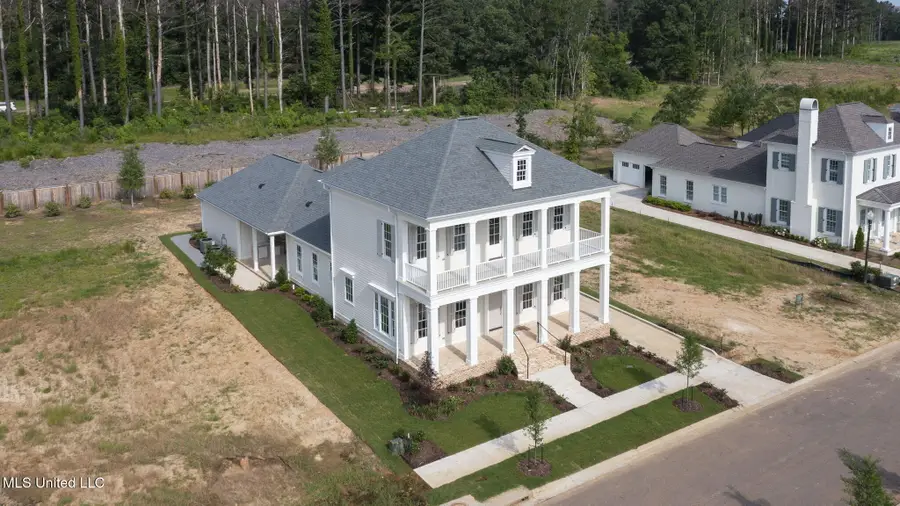
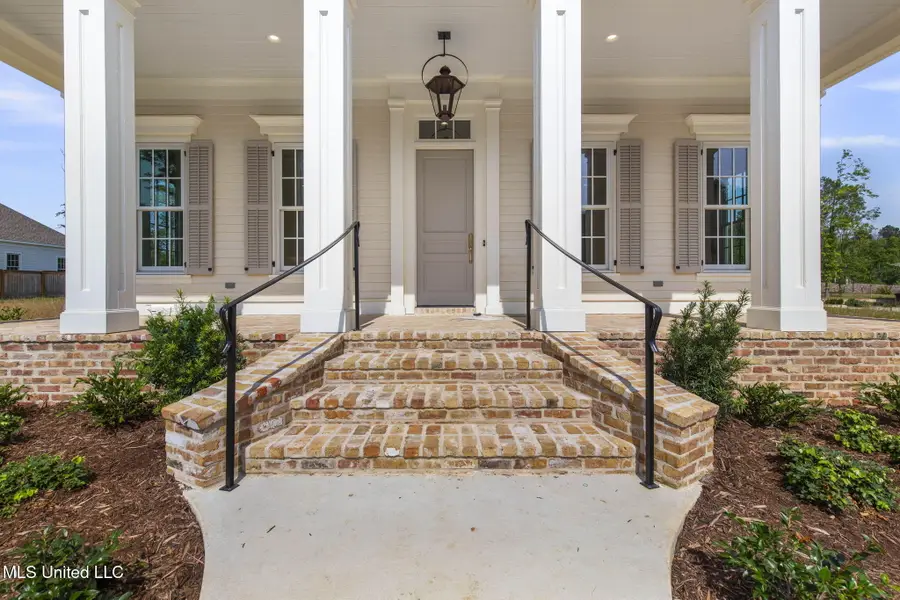
110 Commonwealth Drive,Madison, MS 39110
$829,000
- 3 Beds
- 3 Baths
- 2,970 sq. ft.
- Single family
- Pending
Listed by:shannon roundtree
Office:starkville properties
MLS#:4116365
Source:MS_UNITED
Price summary
- Price:$829,000
- Price per sq. ft.:$279.12
About this home
SOUTHERN ELEGANCE - LOVELY AND INVITING! Impressive Elevation with Generous Front Porch and Balcony! Gas Lantern at Entry! Open Living Spaces with Traditional Dining Space, Culinary Kitchen and Handsome Greatroom! Engineered White Oak Floors! Gas Log Fireplace with Herringbone Detail and Beamed Mantle! Kitchen with Upper End Appliances, Quartz Counters, Floor to Ceiling Custom Cabinets with Gold Hardware, Farmhouse Sink with Window Above, Mercury Glass Lighting and Large Eat At Island with Storage! Hall Pantry Cabinets! Laundry with Herringbone Brick Floors, an Abundance of Cabinet and Counter Space and Custom Closet Storage! Serene Primary Bedroom and Luxury Primary Bath with Porcelain Tile Floors, Double Vanities, Separate Shower, Soaking Tub and Walk In Closet! Study with Lovely Built Ins and Custom Lighting! Half Bath with Wood Detail Wall and Designer Quartz Vanity! Two Bedrooms Upstairs Each with Private Baths and Shared Living Space! Built Ins and Door to Balcony! Outdoor Side Patio with Brick Floor, TV Capabilities, Grilling Center, Sink and Uncovered Entertaining Patio! Locker Storage Upstairs and Downstairs! Two Car Side Entry Garage with Storage! Sprinkler System! Professionally Landscaped! Walk in Attic! Half Round Gutters! Arlington at Colony Park is Conveniently Located in the City of Madison!
Contact an agent
Home facts
- Year built:2025
- Listing Id #:4116365
- Added:60 day(s) ago
- Updated:August 07, 2025 at 07:16 AM
Rooms and interior
- Bedrooms:3
- Total bathrooms:3
- Full bathrooms:3
- Half bathrooms:1
- Living area:2,970 sq. ft.
Heating and cooling
- Cooling:Ceiling Fan(s), Central Air
- Heating:Central, Fireplace(s), Natural Gas
Structure and exterior
- Year built:2025
- Building area:2,970 sq. ft.
- Lot area:0.17 Acres
Schools
- High school:Madison Central
- Middle school:Madison
- Elementary school:Madison Station
Utilities
- Water:Public
- Sewer:Sewer Connected
Finances and disclosures
- Price:$829,000
- Price per sq. ft.:$279.12
New listings near 110 Commonwealth Drive
- New
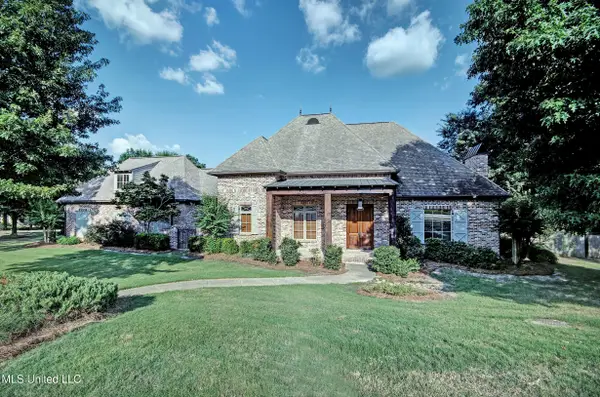 $849,000Active4 beds 3 baths3,939 sq. ft.
$849,000Active4 beds 3 baths3,939 sq. ft.222 Honours Drive, Madison, MS 39110
MLS# 4122487Listed by: EXP REALTY - New
 $285,000Active3 beds 2 baths1,512 sq. ft.
$285,000Active3 beds 2 baths1,512 sq. ft.146 Lakeway Drive, Madison, MS 39110
MLS# 4122470Listed by: HOPPER PROPERTIES - New
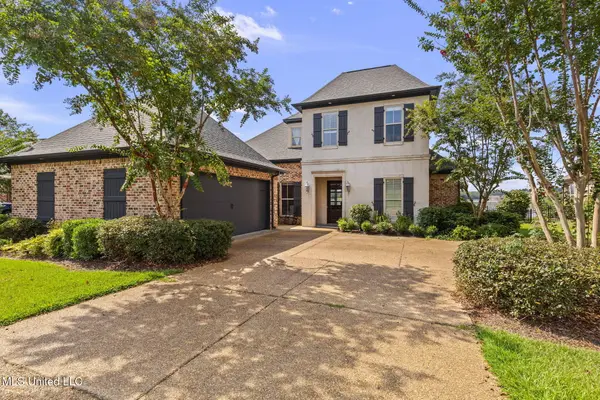 $699,999Active4 beds 3 baths2,967 sq. ft.
$699,999Active4 beds 3 baths2,967 sq. ft.155 Harbor View Drive, Madison, MS 39110
MLS# 4122406Listed by: THE CHANDLER GROUP LLC DBA THE CHANDLER GROUP - New
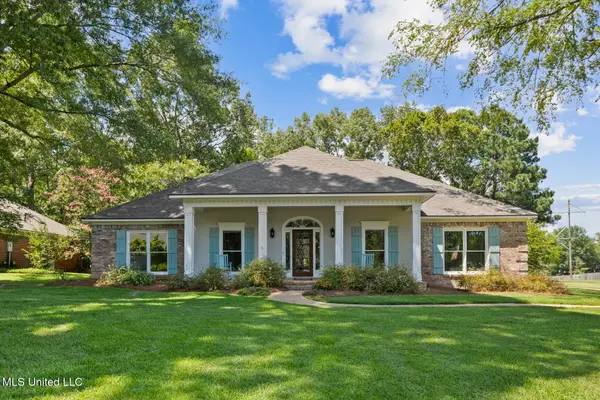 $389,000Active4 beds 2 baths2,224 sq. ft.
$389,000Active4 beds 2 baths2,224 sq. ft.57 Napa Valley Circle, Madison, MS 39110
MLS# 4122336Listed by: NIX-TANN & ASSOCIATES, INC. - New
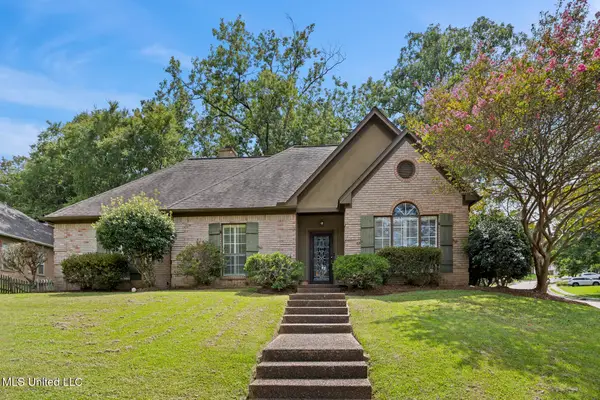 $360,000Active4 beds 3 baths2,141 sq. ft.
$360,000Active4 beds 3 baths2,141 sq. ft.20 Moss Woods Cove, Madison, MS 39110
MLS# 4122337Listed by: SOUTHERN HOMES REAL ESTATE - New
 $320,000Active3 beds 2 baths2,149 sq. ft.
$320,000Active3 beds 2 baths2,149 sq. ft.117 Trace Cove Drive, Madison, MS 39110
MLS# 4122262Listed by: BHHS ANN PREWITT REALTY - New
 $395,000Active4 beds 2 baths2,307 sq. ft.
$395,000Active4 beds 2 baths2,307 sq. ft.495 Madison Oaks Drive, Madison, MS 39110
MLS# 4122233Listed by: MASELLE & ASSOCIATES INC - New
 $280,000Active4 beds 2 baths2,352 sq. ft.
$280,000Active4 beds 2 baths2,352 sq. ft.213 Kiowa Drive, Madison, MS 39110
MLS# 4122163Listed by: DANNY COLLINS REALTY, LLC - New
 $1,030,005Active4 beds 4 baths4,383 sq. ft.
$1,030,005Active4 beds 4 baths4,383 sq. ft.187 Westlake Circle, Madison, MS 39110
MLS# 4122121Listed by: BHHS GATEWAY REAL ESTATE  $280,000Pending3 beds 2 baths1,570 sq. ft.
$280,000Pending3 beds 2 baths1,570 sq. ft.106 Alden Place, Madison, MS 39110
MLS# 4122012Listed by: HOMETOWN PROPERTY GROUP
