112 Honours Drive, Madison, MS 39110
Local realty services provided by:Better Homes and Gardens Real Estate Expect Realty
Listed by: kristi horneAp_oglesbee@yahoo.com
Office: dream home properties
MLS#:4120103
Source:MS_UNITED
Price summary
- Price:$959,000
- Price per sq. ft.:$227.31
About this home
Fantastic New Listing in Reunion... You won't find a better floor plan anywhere! 4 BR's, 6
Bathrooms!!! Beautiful Entry Foyer, Formal Dining Rm w/ Gorgeous Chandelier, Spacious Living Area w/ Gas FP, Fabulous Kitchen with Large Quartz Island & Top of the Line Appliances. Informal Dining Area, Keeping Area w/ Gas FP. Walk-In Pantry & Buffet/Bar Area and an Office & 1/2 Bath Off the Kitchen. The Spacious Master Suite is ABSOLUTELY AMAZING w/ His & Her Separate Bathrooms...PLUS their own Lrg Walk-In Closets/Dressing Areas! The MBR & Guest BR #1 are Down along w/ 2 Beautiful Guest BR's & 2.5 Bathrooms Up... Plus a Super Cool Game/Movie/Bonus Room! Features also include a Spacious 3 Car Garage w/ Lrg Utility Room! Plus ...The Favorite Spot for Everyone to Hang Out ... the Large Covered Back Porch/Outdoor Kitchen Area w/ a Big TV over the Gas Fire Place... Surrounded by the Private Fenced Backyard. This Beautiful Home is truly a MUST SEE! Call for your Showing Appt Today... You won't be Disappointed! Don't Forget About ALL the AMENITIES that REUNION has to Offer... especially the Phenomenal Reunion Golf Course and MORE!!!
Contact an agent
Home facts
- Year built:2017
- Listing ID #:4120103
- Added:170 day(s) ago
- Updated:January 08, 2026 at 05:42 PM
Rooms and interior
- Bedrooms:4
- Total bathrooms:6
- Full bathrooms:4
- Half bathrooms:1
- Living area:4,219 sq. ft.
Heating and cooling
- Cooling:Ceiling Fan(s), Central Air, Gas
- Heating:Central, Fireplace(s), Natural Gas
Structure and exterior
- Year built:2017
- Building area:4,219 sq. ft.
- Lot area:0.38 Acres
Schools
- High school:Madison Central
- Middle school:Madison
- Elementary school:Madison Station
Utilities
- Water:Public
- Sewer:Public Sewer, Sewer Connected
Finances and disclosures
- Price:$959,000
- Price per sq. ft.:$227.31
- Tax amount:$5,648 (2024)
New listings near 112 Honours Drive
- New
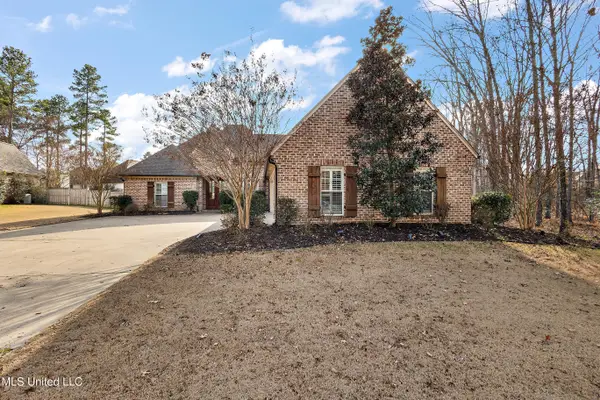 $519,000Active4 beds 3 baths2,776 sq. ft.
$519,000Active4 beds 3 baths2,776 sq. ft.154 Grayhawk Drive, Madison, MS 39110
MLS# 4135439Listed by: EXP REALTY - New
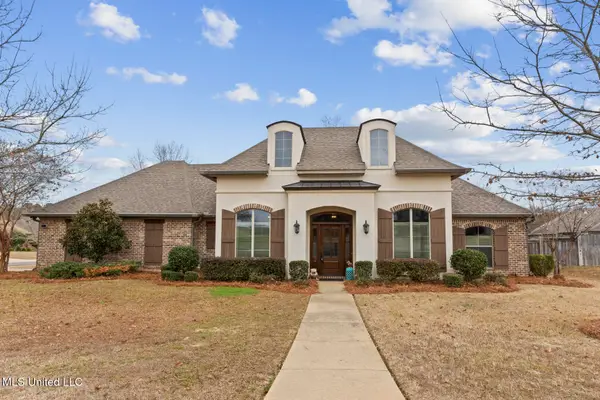 $415,000Active4 beds 3 baths2,292 sq. ft.
$415,000Active4 beds 3 baths2,292 sq. ft.104 Carmichael Boulevard, Madison, MS 39110
MLS# 4135374Listed by: ASPIRE REAL ESTATE LLC - New
 $275,000Active3 beds 2 baths1,501 sq. ft.
$275,000Active3 beds 2 baths1,501 sq. ft.122 Palin Drive, Madison, MS 39110
MLS# 4135392Listed by: TRELORA REALTY, INC 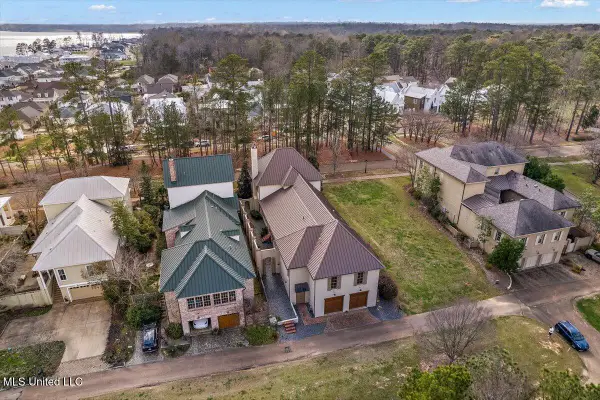 $125,000Active0.17 Acres
$125,000Active0.17 AcresW Florida Boulevard, Madison, MS 39110
MLS# 4106931Listed by: EXIT NEW DOOR REALTY- New
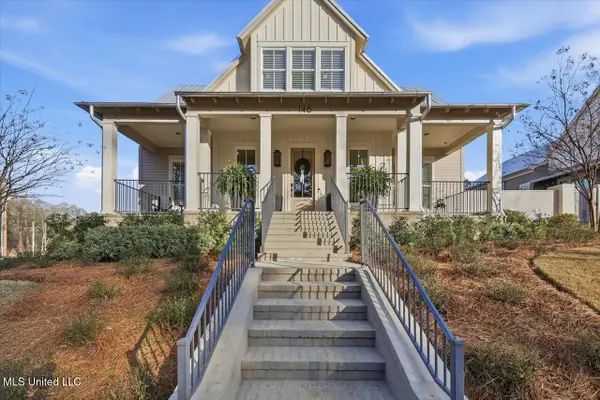 $895,000Active4 beds 5 baths3,508 sq. ft.
$895,000Active4 beds 5 baths3,508 sq. ft.146 W Florida Boulevard, Madison, MS 39110
MLS# 4135357Listed by: TAYLOR REALTY GROUP, LLC - New
 $704,900Active4 beds 5 baths3,844 sq. ft.
$704,900Active4 beds 5 baths3,844 sq. ft.213 S Woodcreek Road, Madison, MS 39110
MLS# 4135234Listed by: BHHS GATEWAY REAL ESTATE - Coming Soon
 $1,025,000Coming Soon5 beds 6 baths
$1,025,000Coming Soon5 beds 6 baths197 Welchshire Drive, Madison, MS 39110
MLS# 4135221Listed by: W REAL ESTATE LLC - New
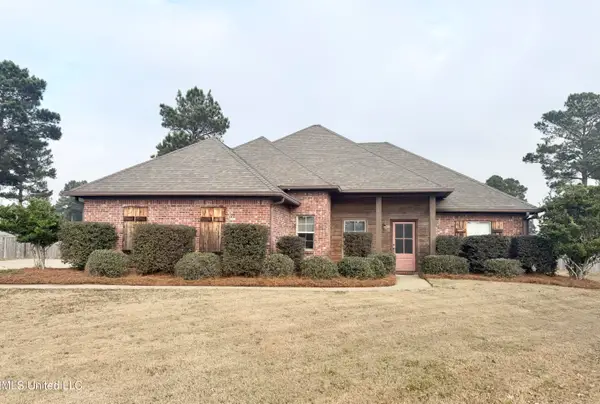 $290,000Active3 beds 2 baths1,542 sq. ft.
$290,000Active3 beds 2 baths1,542 sq. ft.108 Sara Scotts Cove, Madison, MS 39110
MLS# 4135145Listed by: REALTY ONE GROUP PRIME - New
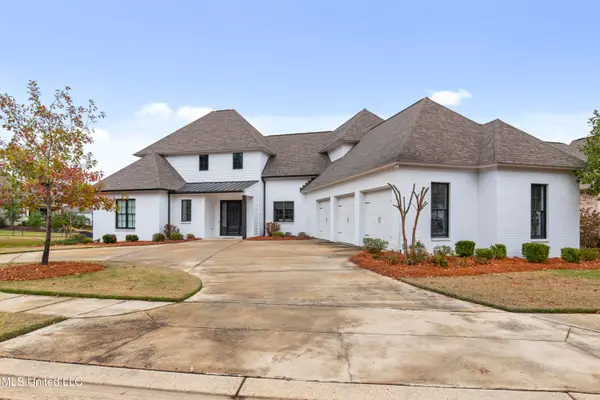 $996,000Active4 beds 4 baths3,227 sq. ft.
$996,000Active4 beds 4 baths3,227 sq. ft.120 Covington Way, Madison, MS 39110
MLS# 4135081Listed by: TURN KEY PROPERTIES, LLC - New
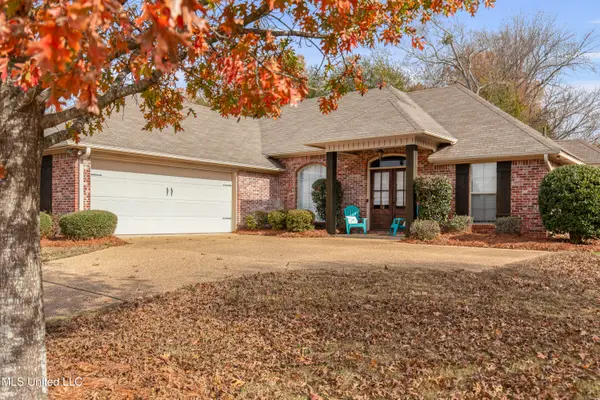 $314,999Active3 beds 2 baths1,505 sq. ft.
$314,999Active3 beds 2 baths1,505 sq. ft.169 Memory Lane, Madison, MS 39110
MLS# 4135087Listed by: TURN KEY PROPERTIES, LLC
