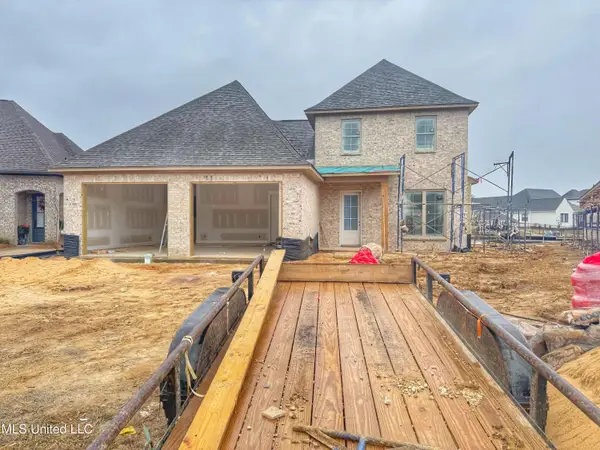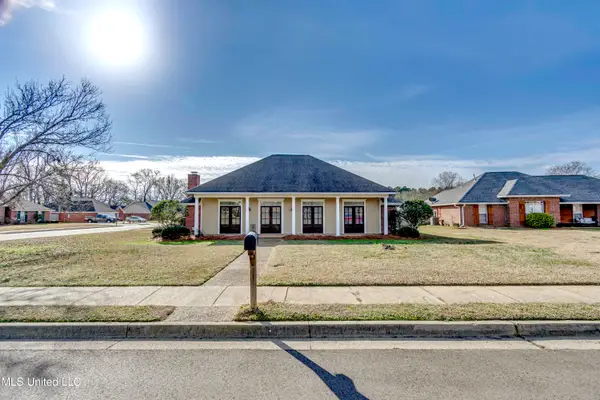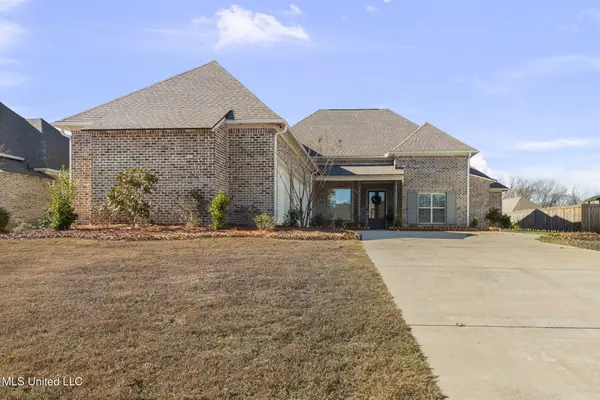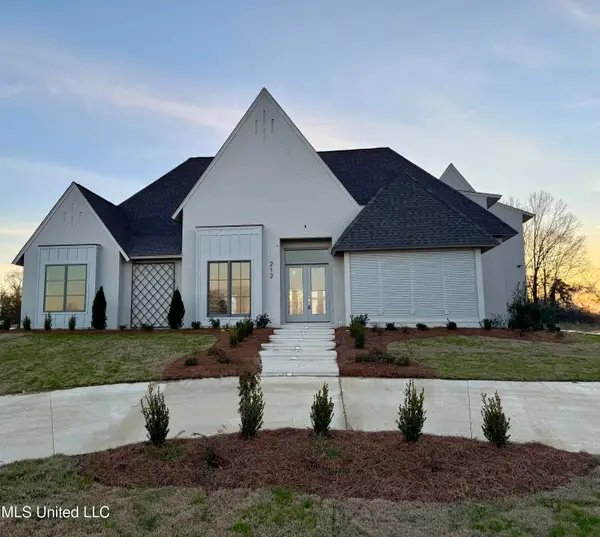114 Grayson Way, Madison, MS 39110
Local realty services provided by:Better Homes and Gardens Real Estate Expect Realty
Listed by: jim engle
Office: engle
MLS#:4127422
Source:MS_UNITED
Price summary
- Price:$472,000
- Price per sq. ft.:$210.62
- Monthly HOA dues:$87.08
About this home
Your Dream Home Awaits in Lake Caroline !
BUILDER CONCESSIONS offered, to be used at BUYER'S DISCRETION.
Step into this beautifully crafted new construction home in the highly sought-after Lake Caroline subdivision, where resort-style living meets modern luxury. This spacious 4-bedroom, 3-bath home with an office and bonus room is move-in ready and offers 2,241 square feet of open-concept living designed for comfort and style.
KEY FEATURES YOU'LL LOVE
OPEN FLOOR PLAN - ideal for both family living and entertaining.
OFFICE - a quiet and private, perfect for remote work or study.
CHEF'S KITCHEN - features a large kitchen island, walk-in pantry, and sleek finishes.
SPACIOUS MASTER SUITE - relax in your private retreat with an elegant master bath and direct access to the laundry room for added convenience.
LARGE LOT with PRIVACY - enjoy the peace of no rear neighbors and entertain year-round on the Covered Patio.
🌟
Living in Lake Caroline means more than just a beautiful home — it's a lifestyle! Residents enjoy access to:
BOATING & FISHING - explore the scenic lake and spend your days on the water.
CHAMPIONSHIP GOLF COURSE - perfect your swing on a top-notch course.
TENNIS COURTS - stay active and connect with neighbors.
COMMUNITY EVENTS - a welcoming neighborhood with year-round events for all ages.
This home is priced to sell and ready for your next chapter. With fresh design, privacy, and an unbeatable location in Lake Caroline, it's time to make this house your home!
Schedule your showing today and experience Lake Caroline living at its best!
Contact an agent
Home facts
- Year built:2025
- Listing ID #:4127422
- Added:113 day(s) ago
- Updated:January 23, 2026 at 04:40 PM
Rooms and interior
- Bedrooms:4
- Total bathrooms:3
- Full bathrooms:3
- Living area:2,241 sq. ft.
Heating and cooling
- Cooling:Ceiling Fan(s), Central Air, Gas
- Heating:Central, Fireplace(s), Natural Gas
Structure and exterior
- Year built:2025
- Building area:2,241 sq. ft.
- Lot area:0.4 Acres
Schools
- High school:Canton
- Middle school:Canton
- Elementary school:Canton
Utilities
- Water:Public
- Sewer:Public Sewer
Finances and disclosures
- Price:$472,000
- Price per sq. ft.:$210.62
- Tax amount:$750 (2025)
New listings near 114 Grayson Way
- New
 $179,000Active0.5 Acres
$179,000Active0.5 Acres131 Stone Lake Drive, Madison, MS 39110
MLS# 4137068Listed by: KENNEDY & COMPANY REAL ESTATE - New
 $627,900Active3 beds 3 baths2,415 sq. ft.
$627,900Active3 beds 3 baths2,415 sq. ft.220 Herons Bay Circle, Madison, MS 39110
MLS# 4136888Listed by: ENGLE - New
 $799,000Active4 beds 5 baths3,919 sq. ft.
$799,000Active4 beds 5 baths3,919 sq. ft.121 Covington Way, Madison, MS 39110
MLS# 4136862Listed by: BHHS GATEWAY REAL ESTATE - New
 $362,500Active3 beds 2 baths1,863 sq. ft.
$362,500Active3 beds 2 baths1,863 sq. ft.137 Hampton Ridge, Madison, MS 39110
MLS# 4136874Listed by: POLLES PROPERTIES, LLC - New
 $295,000Active3 beds 2 baths1,655 sq. ft.
$295,000Active3 beds 2 baths1,655 sq. ft.101 Hayfield Place, Madison, MS 39110
MLS# 4136844Listed by: HOPPER PROPERTIES - New
 $799,900Active4 beds 4 baths3,107 sq. ft.
$799,900Active4 beds 4 baths3,107 sq. ft.175 Woods Road, Madison, MS 39110
MLS# 4136787Listed by: HOPPER PROPERTIES - New
 $548,000Active4 beds 3 baths2,549 sq. ft.
$548,000Active4 beds 3 baths2,549 sq. ft.615 Crossvine Ridge, Madison, MS 39110
MLS# 4136755Listed by: COLDWELL BANKER GRAHAM - New
 $1,030,000Active5 beds 5 baths4,161 sq. ft.
$1,030,000Active5 beds 5 baths4,161 sq. ft.212 Welchshire Drive, Madison, MS 39110
MLS# 4136756Listed by: PRESTIGE REALTY & INVESTMENTS - New
 $339,000Active3 beds 2 baths1,700 sq. ft.
$339,000Active3 beds 2 baths1,700 sq. ft.313 N Falls Crossing, Madison, MS 39110
MLS# 4136741Listed by: PURSUIT PROPERTIES, LLC - New
 $205,000Active0.48 Acres
$205,000Active0.48 Acres211 Northshore Boulevard, Madison, MS 39110
MLS# 4136713Listed by: BUCK COMMANDER
