115 Cedar Woods Cove, Madison, MS 39110
Local realty services provided by:Better Homes and Gardens Real Estate Traditions
Listed by: julie bishop
Office: crye-leike
MLS#:4127209
Source:MS_UNITED
Price summary
- Price:$1,595,000
- Price per sq. ft.:$270.52
About this home
Welcome to an extraordinary waterfront retreat in Reunion. With approximately 5,896 sq. ft. of living space,plus an additional boathouse with full living quarters, this custom-built home is designed for luxury, comfort, and peace of mind—offering timeless craftsmanship, breathtaking water views, and state-of-the-art amenities.
Main Level
Through the grand foyer with soaring ceilings and arched openings, discover a private office with fireplace, built-ins, coffered ceilings and a hidden gun storage, as well as a banquet-sized dining room both with exquisite wall and ceiling molding plus hidden china storage. The two-story formal living room,also with coffered ceilings, showcases a custom-crafted stone fireplace and sweeping lake views, flanked by dual entrances leading into the chef's kitchen and keeping room.
The kitchen is designed for entertaining with a massive travertine island with sink, granite counters, Viking professional appliances (six-burner gas range with griddle, built-in refrigerator, microwave), DW, Pot filler, New Ice Maker, an extended L-shaped bar with seating, and a walk-in pantry. A brick accent wall with wood built-ins off the friends' entrance creates warmth and character, while exposed beams frame the kitchen, breakfast, and keeping areas. The spacious keeping room offers the home's third fireplace and more lake views.
There is a substantial amount of countertop space and cabinet space to increase function and storage capacity, A separate full sized Breakfast room is located just off the kitchen as is a small enclosed office area across from the pantry. There is easy access to the grilling porch here.
Also on the main floor:
Primary suite with private hall entry, expansive walk-in closet that also serves as a reinforced storm/safe room, and private patio access. The spa-like bath features double vanities plus a separate makeup vanity, a granite-surround soaking tub, oversized tiled shower, and private water closet.
Two additional bedrooms with large closets, sharing a bath with double vanities and separate shower/toilet area.
Drop zone, large laundry with sink, folding station, pet shower, and abundant cabinetry.
One-car garage off the bedroom hall and two-car garage each with fiberglass doors, insulated wood walls and ceilings, , epoxy flooring, and built-ins, storage, and a sink in the 2 car bay.
Surround sound capability, central vacuum, whole-house air purification with UV sterilization, and whole-house water purification.
Separate Bonus/Media Suite
Off the hallway to the two-car garage, a private staircase leads to a media/bonus room with full walk-in closet and powder bath—currently used as a theater room but flexible as a 6th bedroom or guest suite.
2nd Upstairs
The second level includes:
2 bedrooms, each with private full baths and large walk-in closets.
Additional laundry room.
Built-in landing with reading area and wall-to-wall cabinetry.
Oversized craft/homeschool room with a massive island and full wall of storage.
Construction & Energy Efficiency
Built with 2x6 framing, TechShield decking, and cellulose insulation, this home is highly energy-efficient. Tankless water heaters ensure endless hot water, while old Cypress interior doors, plantation shutters and elaborate millwork provide timeless beauty.
Outdoor Living
This home's outdoor spaces are an entertainer's dream:
Covered porch stepping down to multiple patios, including a grilling porch,an outdoor living room with brick fireplace.
Professionally landscaped grounds with irrigation, massive fountain and iron fence accents.
Full boathouse with two lifts, half bath, expansive deck, and upstairs guest quarters featuring a kitchen with granite island/bar, living area, bedroom, full bath, and covered balcony with porch swing overlooking the water.
From hidden details to high-end systems, 115 Cedar Woods Cove offers unmatched elegance and comfort—exclusive Reunion waterfront living at its fines
Contact an agent
Home facts
- Year built:2006
- Listing ID #:4127209
- Added:136 day(s) ago
- Updated:February 14, 2026 at 03:50 PM
Rooms and interior
- Bedrooms:5
- Total bathrooms:6
- Full bathrooms:4
- Half bathrooms:2
- Living area:5,896 sq. ft.
Heating and cooling
- Cooling:Ceiling Fan(s), Central Air, Electric, Multi Units
- Heating:Central, Fireplace(s), Natural Gas
Structure and exterior
- Year built:2006
- Building area:5,896 sq. ft.
- Lot area:0.51 Acres
Schools
- High school:Madison Central
- Middle school:Madison
- Elementary school:Madison Station
Utilities
- Water:Public
- Sewer:Public Sewer, Sewer Connected
Finances and disclosures
- Price:$1,595,000
- Price per sq. ft.:$270.52
- Tax amount:$14,389 (2024)
New listings near 115 Cedar Woods Cove
- New
 $785,000Active5 beds 5 baths3,615 sq. ft.
$785,000Active5 beds 5 baths3,615 sq. ft.424 Stonewater Cove, Madison, MS 39110
MLS# 4139247Listed by: THE COMPASS GROUP - New
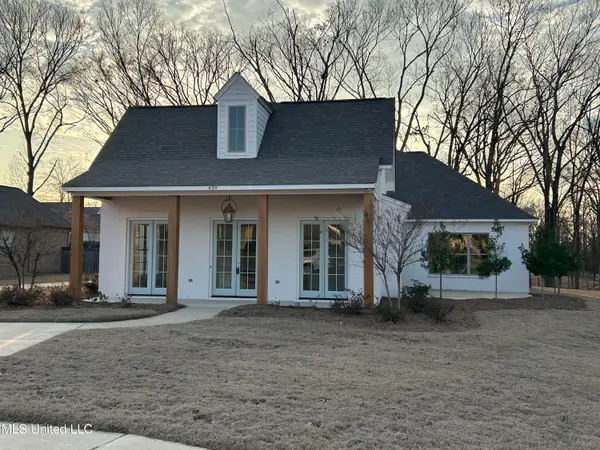 $494,900Active3 beds 3 baths2,540 sq. ft.
$494,900Active3 beds 3 baths2,540 sq. ft.439 Crossvine Place, Madison, MS 39110
MLS# 4139250Listed by: WOODWARD REAL ESTATE, INC - New
 $379,000Active4 beds 3 baths2,188 sq. ft.
$379,000Active4 beds 3 baths2,188 sq. ft.106 Elm Court, Madison, MS 39110
MLS# 4139191Listed by: TRELORA REALTY, INC - Coming Soon
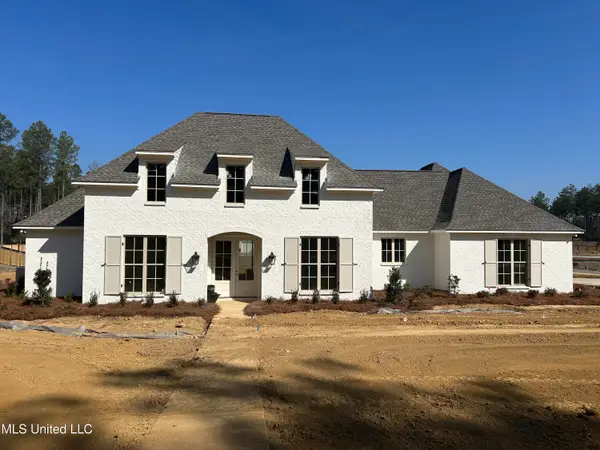 $679,900Coming Soon4 beds 4 baths
$679,900Coming Soon4 beds 4 baths900 Fairburn Court, Madison, MS 39110
MLS# 4139195Listed by: WOODWARD REAL ESTATE, INC - Coming Soon
 $519,000Coming Soon4 beds 3 baths
$519,000Coming Soon4 beds 3 baths369 Wellstone Place, Madison, MS 39110
MLS# 4139196Listed by: WOODWARD REAL ESTATE, INC - Coming Soon
 $537,000Coming Soon4 beds 3 baths
$537,000Coming Soon4 beds 3 baths375 Wellstone Place, Madison, MS 39110
MLS# 4139197Listed by: WOODWARD REAL ESTATE, INC - New
 $799,900Active4 beds 5 baths3,682 sq. ft.
$799,900Active4 beds 5 baths3,682 sq. ft.104 Talbot Court, Madison, MS 39110
MLS# 4139183Listed by: POLLES PROPERTIES, LLC - Coming Soon
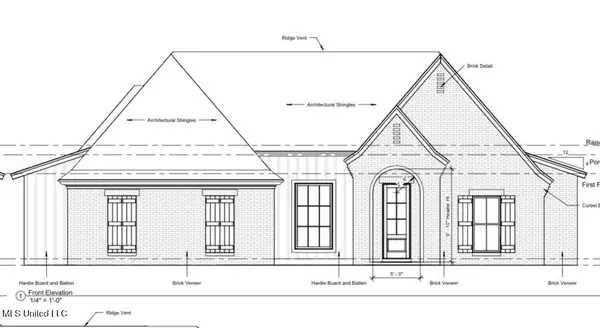 $388,500Coming Soon3 beds 3 baths
$388,500Coming Soon3 beds 3 baths101 Millbridge Drive, Madison, MS 39110
MLS# 4139175Listed by: GOOD EARTH REALTY - New
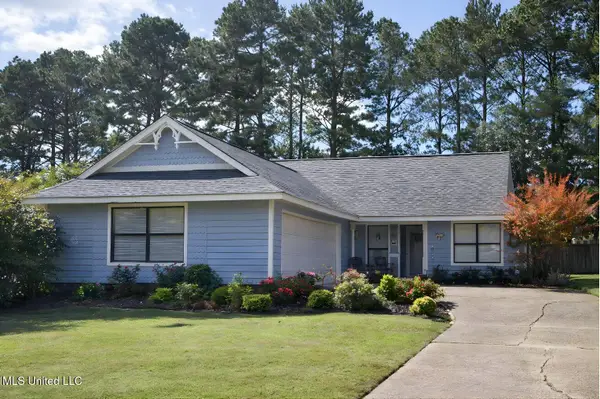 $256,500Active3 beds 2 baths1,355 sq. ft.
$256,500Active3 beds 2 baths1,355 sq. ft.517 Bedford Circle, Madison, MS 39110
MLS# 4139126Listed by: KELLER WILLIAMS - New
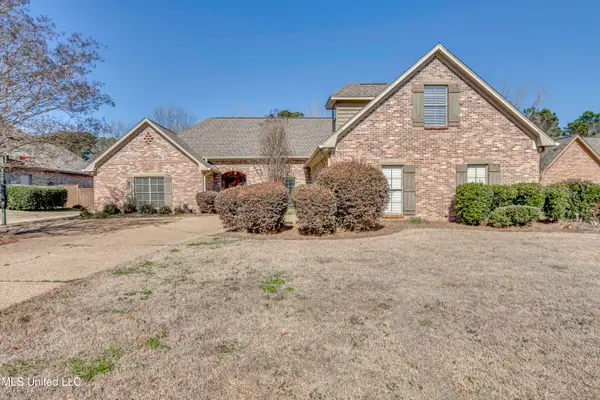 $479,900Active4 beds 5 baths3,153 sq. ft.
$479,900Active4 beds 5 baths3,153 sq. ft.865 Wellington Way, Madison, MS 39110
MLS# 4139113Listed by: BHHS GATEWAY REAL ESTATE

