116 Bozeman Paine Circle, Madison, MS 39110
Local realty services provided by:Better Homes and Gardens Real Estate Expect Realty
Listed by: elissa yarrow
Office: keller williams
MLS#:4128283
Source:MS_UNITED
Price summary
- Price:$575,000
- Price per sq. ft.:$220.48
About this home
Welcome to 116 Bozeman Paine Circle, a stunning property nestled on nearly 2 acres in a prime Madison location off Bozeman Road. This 2,608-square-foot home offers 4 bedrooms, 2.5 baths, and a perfect blend of charm and modern updates.
Step inside to find Brazilian cherry flooring, a cozy family room with built-in bookcases, and a wood-burning fireplace. Two sets of French doors lead to the back patio, perfect for enjoying the serene surroundings. The kitchen is a chef's dream, featuring granite countertops, a wall oven, and ample space for entertaining. The primary bedroom boasts a tray ceiling and spacious bath with a walk-in closet, garden tub and separate shower.
Outside, the property is a gardener's paradise with fruit trees, including pear, fig, peach, and plum, as well as blueberries and mulberries. Brick walkways, covered front and back porches, and a 2-car garage add to the home's appeal. Recent updates include a new roof and AC units, ensuring peace of mind for years to come.
This home is a rare find in Madison—don't miss the opportunity to make it yours!
Contact an agent
Home facts
- Year built:1997
- Listing ID #:4128283
- Added:89 day(s) ago
- Updated:January 07, 2026 at 04:08 PM
Rooms and interior
- Bedrooms:4
- Total bathrooms:3
- Full bathrooms:2
- Half bathrooms:1
- Living area:2,608 sq. ft.
Heating and cooling
- Cooling:Ceiling Fan(s), Central Air, Electric
- Heating:Central, Fireplace(s), Natural Gas
Structure and exterior
- Year built:1997
- Building area:2,608 sq. ft.
- Lot area:1.93 Acres
Schools
- High school:Madison Central
- Middle school:Rosa Scott
- Elementary school:Madison Station
Utilities
- Water:Public
- Sewer:Sewer Connected, Waste Treatment Plant
Finances and disclosures
- Price:$575,000
- Price per sq. ft.:$220.48
- Tax amount:$1,387 (2024)
New listings near 116 Bozeman Paine Circle
- New
 $704,900Active4 beds 5 baths3,844 sq. ft.
$704,900Active4 beds 5 baths3,844 sq. ft.213 S Woodcreek Road, Madison, MS 39110
MLS# 4135234Listed by: BHHS GATEWAY REAL ESTATE - Coming Soon
 $1,025,000Coming Soon5 beds 6 baths
$1,025,000Coming Soon5 beds 6 baths197 Welchshire Drive, Madison, MS 39110
MLS# 4135221Listed by: W REAL ESTATE LLC - New
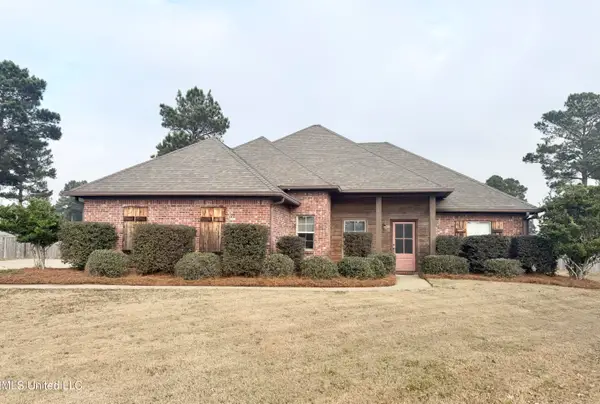 $290,000Active3 beds 2 baths1,542 sq. ft.
$290,000Active3 beds 2 baths1,542 sq. ft.108 Sara Scotts Cove, Madison, MS 39110
MLS# 4135145Listed by: REALTY ONE GROUP PRIME - New
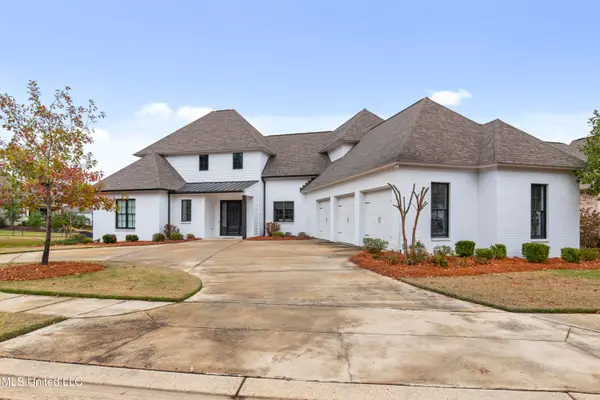 $996,000Active4 beds 4 baths3,227 sq. ft.
$996,000Active4 beds 4 baths3,227 sq. ft.120 Covington Way, Madison, MS 39110
MLS# 4135081Listed by: TURN KEY PROPERTIES, LLC - New
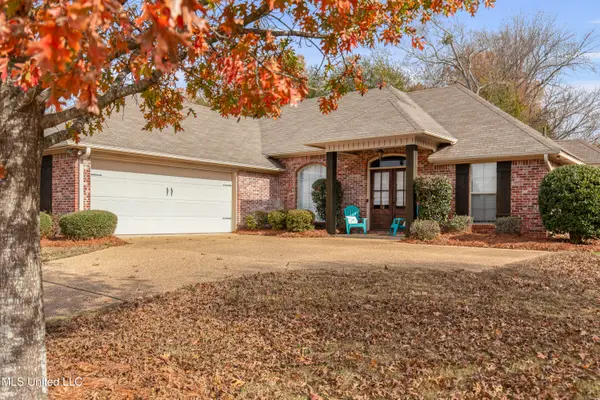 $314,999Active3 beds 2 baths1,505 sq. ft.
$314,999Active3 beds 2 baths1,505 sq. ft.169 Memory Lane, Madison, MS 39110
MLS# 4135087Listed by: TURN KEY PROPERTIES, LLC - New
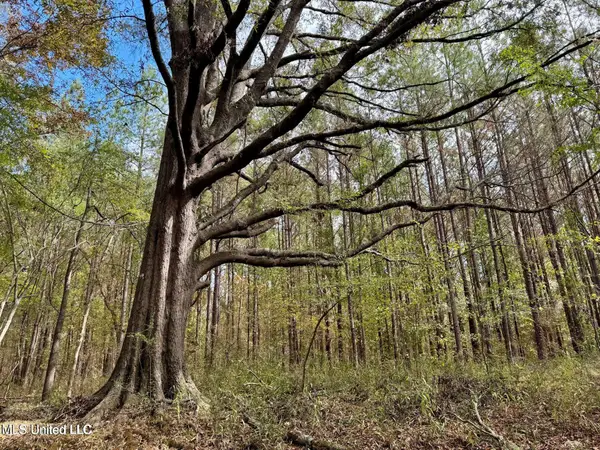 $408,000Active102.05 Acres
$408,000Active102.05 AcresYandell Road, Madison, MS 39110
MLS# 4135089Listed by: HOPPER PROPERTIES - New
 $475,000Active4 beds 3 baths2,931 sq. ft.
$475,000Active4 beds 3 baths2,931 sq. ft.1205 Woodberry Drive, Madison, MS 39110
MLS# 4135050Listed by: NIX-TANN & ASSOCIATES, INC. - New
 $430,000Active5 beds 3 baths3,078 sq. ft.
$430,000Active5 beds 3 baths3,078 sq. ft.142 Covey Run, Madison, MS 39110
MLS# 4135029Listed by: CALEB COLEMAN REALTY LLC - New
 $294,500Active3 beds 2 baths1,550 sq. ft.
$294,500Active3 beds 2 baths1,550 sq. ft.198 Memory Lane, Madison, MS 39110
MLS# 4135019Listed by: TOM SMITH LAND & HOMES - New
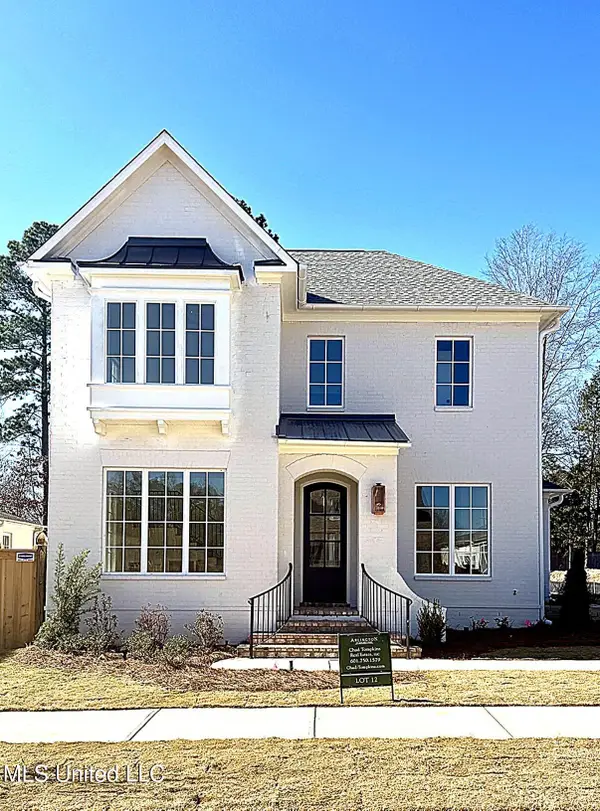 $833,000Active4 beds 4 baths2,983 sq. ft.
$833,000Active4 beds 4 baths2,983 sq. ft.105 Commonwealth Drive, Madison, MS 39110
MLS# 4134827Listed by: CHAD TOMPKINS REAL ESTATE LLC
