120 Silverleaf Drive, Madison, MS 39110
Local realty services provided by:Better Homes and Gardens Real Estate Traditions
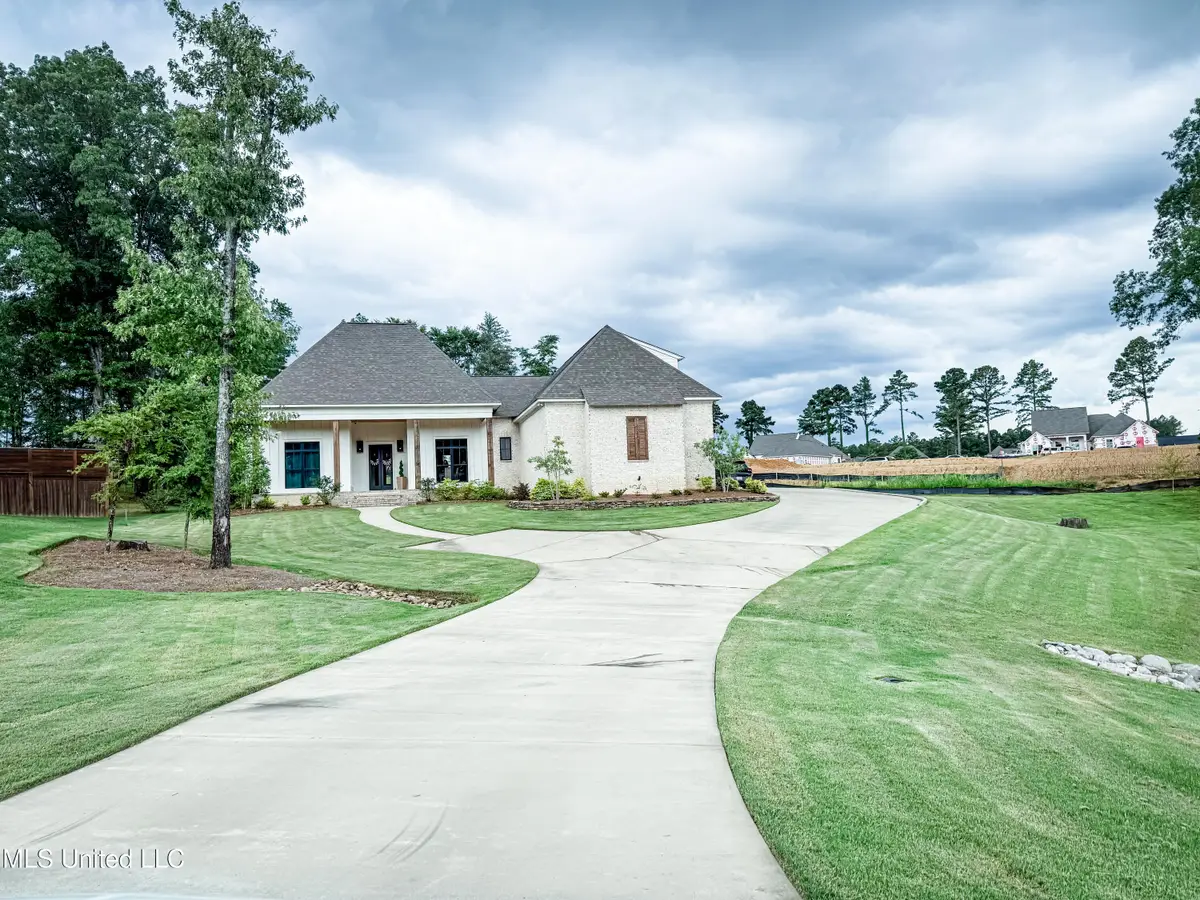
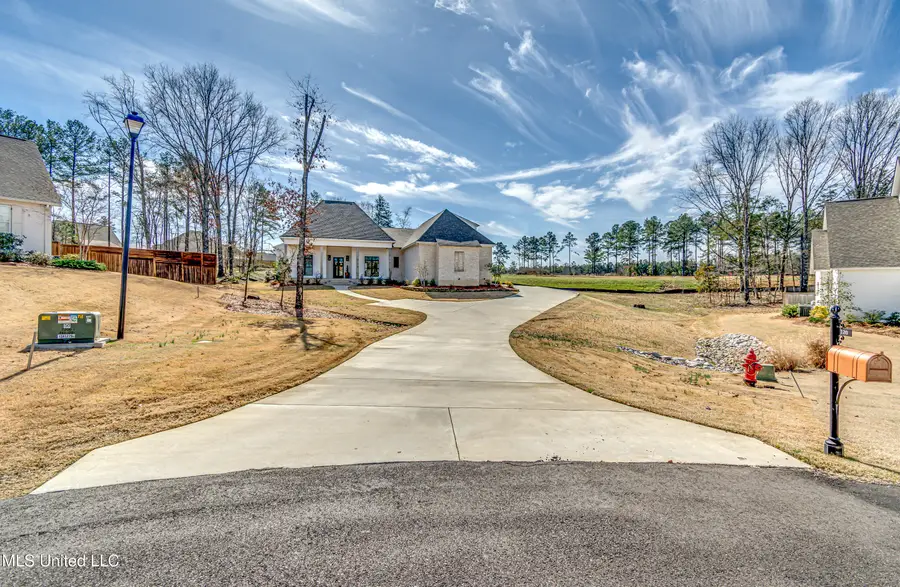
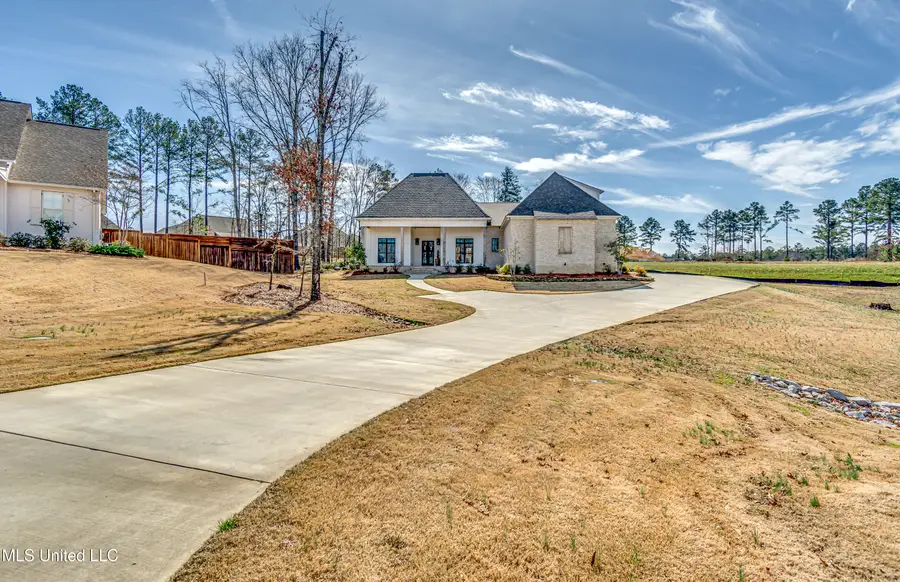
120 Silverleaf Drive,Madison, MS 39110
$855,000
- 5 Beds
- 4 Baths
- 4,016 sq. ft.
- Single family
- Active
Listed by:ashley wallace
Office:front gate realty llc.
MLS#:4104542
Source:MS_UNITED
Price summary
- Price:$855,000
- Price per sq. ft.:$212.9
About this home
Welcome home to 120 Silverleaf Dr. This 2.5 year old home on 1+ acre is absolute perfection! From the simplicity of the exterior to the exquisite and thought out interior, this home will leave you speechless and in awe. A true foyer offers a welcoming entry and opens to the main living area, kitchen and keeping room. The formal dining sits at the front of the home, overlooking the oversized front porch and perfect for entertaining. The main living area boasts a floor to ceiling brick fire place and a cathedral ceiling with lots of natural light that makes this space warm and inviting. The kitchen is a cooks dream with a bakers double oven, 5 burner stainless stove top with griddle, quartz counter tops, a functional design and storage for days. Opposite of the kitchen is a comfortable keeping room with another great fireplace and views of the backyard. A hallway off of the kitchen leads to the half bath, large laundry room, office for two, and a freezer room with access to the large walk in pantry. The primary and all guest rooms are located on the first floor with a double split plan. Off of the garage entry and back hall is the staircase leading to the 5th bedroom/bonus room and full bath over the 3 car garage. Tucked away in the back of the home is the serene primary suite with a vaulted ceiling that features a generous bathroom with an oversized walk in shower, deep soaker tub, plenty of counterspace, quartz counters and well thought out walk in closet. Not to be overlooked, the exterior of this home has been as thought out as the interior. The two back porches overlook the serene back yard and offer a space of peace and relaxation. The grilling porch boasts a cabin like cathedral ceiling making you feel as if you are on vacation everyday. This home is as luxurious and beautiful as they come with a well thought out design, and lots of added features you may not have thought of, you do not want to miss it!
Contact an agent
Home facts
- Year built:2021
- Listing Id #:4104542
- Added:173 day(s) ago
- Updated:August 07, 2025 at 05:49 PM
Rooms and interior
- Bedrooms:5
- Total bathrooms:4
- Full bathrooms:4
- Half bathrooms:1
- Living area:4,016 sq. ft.
Heating and cooling
- Cooling:Ceiling Fan(s), Central Air, ENERGY STAR Qualified Equipment, Electric, Gas, Multi Units
- Heating:Central, ENERGY STAR Qualified Equipment, Natural Gas
Structure and exterior
- Year built:2021
- Building area:4,016 sq. ft.
- Lot area:1.11 Acres
Schools
- High school:Germantown
- Middle school:Germantown Middle
- Elementary school:Mannsdale
Utilities
- Water:Public
Finances and disclosures
- Price:$855,000
- Price per sq. ft.:$212.9
New listings near 120 Silverleaf Drive
- New
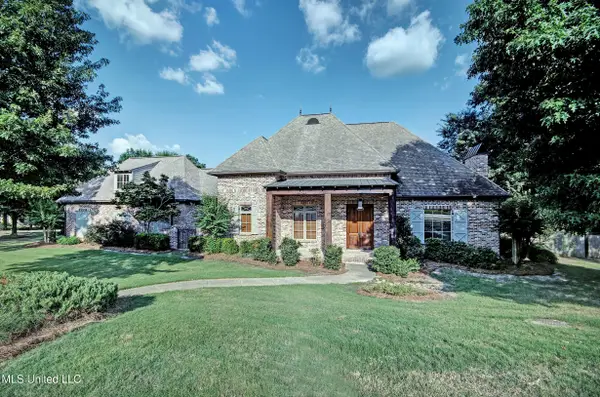 $849,000Active4 beds 3 baths3,939 sq. ft.
$849,000Active4 beds 3 baths3,939 sq. ft.222 Honours Drive, Madison, MS 39110
MLS# 4122487Listed by: EXP REALTY - New
 $285,000Active3 beds 2 baths1,512 sq. ft.
$285,000Active3 beds 2 baths1,512 sq. ft.146 Lakeway Drive, Madison, MS 39110
MLS# 4122470Listed by: HOPPER PROPERTIES - New
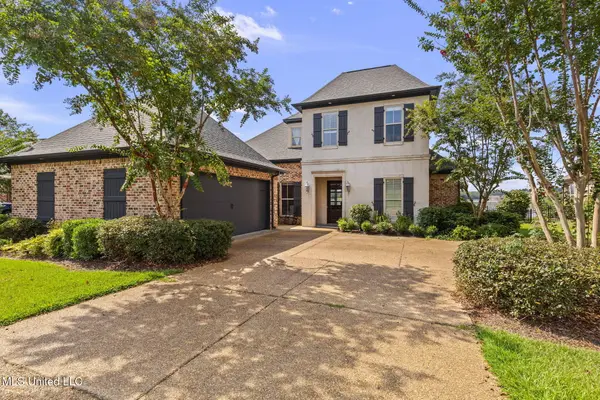 $699,999Active4 beds 3 baths2,967 sq. ft.
$699,999Active4 beds 3 baths2,967 sq. ft.155 Harbor View Drive, Madison, MS 39110
MLS# 4122406Listed by: THE CHANDLER GROUP LLC DBA THE CHANDLER GROUP - New
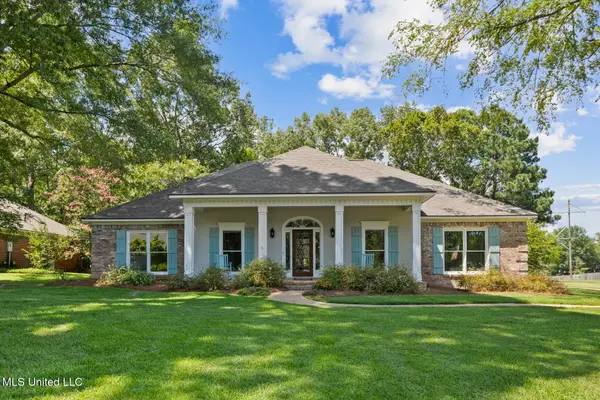 $389,000Active4 beds 2 baths2,224 sq. ft.
$389,000Active4 beds 2 baths2,224 sq. ft.57 Napa Valley Circle, Madison, MS 39110
MLS# 4122336Listed by: NIX-TANN & ASSOCIATES, INC. - New
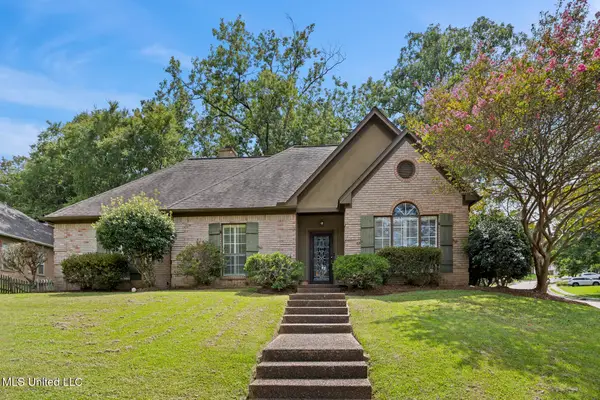 $360,000Active4 beds 3 baths2,141 sq. ft.
$360,000Active4 beds 3 baths2,141 sq. ft.20 Moss Woods Cove, Madison, MS 39110
MLS# 4122337Listed by: SOUTHERN HOMES REAL ESTATE  $320,000Pending3 beds 2 baths2,149 sq. ft.
$320,000Pending3 beds 2 baths2,149 sq. ft.117 Trace Cove Drive, Madison, MS 39110
MLS# 4122262Listed by: BHHS ANN PREWITT REALTY- New
 $395,000Active4 beds 2 baths2,307 sq. ft.
$395,000Active4 beds 2 baths2,307 sq. ft.495 Madison Oaks Drive, Madison, MS 39110
MLS# 4122233Listed by: MASELLE & ASSOCIATES INC - New
 $280,000Active4 beds 2 baths2,352 sq. ft.
$280,000Active4 beds 2 baths2,352 sq. ft.213 Kiowa Drive, Madison, MS 39110
MLS# 4122163Listed by: DANNY COLLINS REALTY, LLC - New
 $1,030,005Active4 beds 4 baths4,383 sq. ft.
$1,030,005Active4 beds 4 baths4,383 sq. ft.187 Westlake Circle, Madison, MS 39110
MLS# 4122121Listed by: BHHS GATEWAY REAL ESTATE  $280,000Pending3 beds 2 baths1,570 sq. ft.
$280,000Pending3 beds 2 baths1,570 sq. ft.106 Alden Place, Madison, MS 39110
MLS# 4122012Listed by: HOMETOWN PROPERTY GROUP
