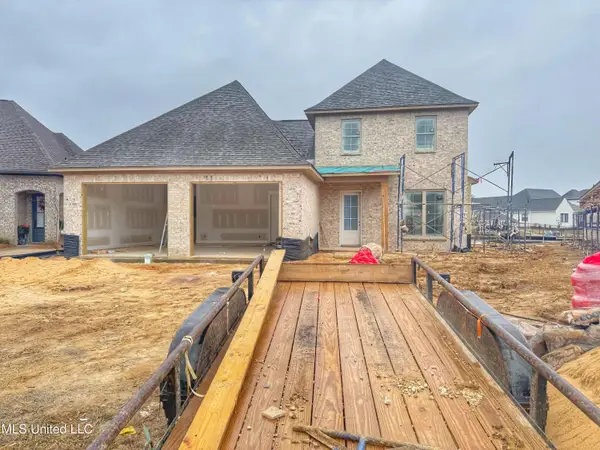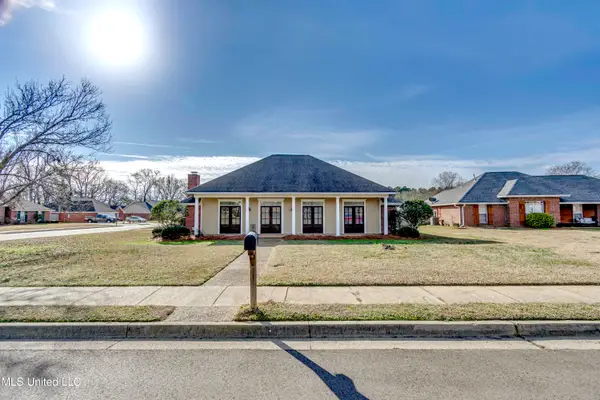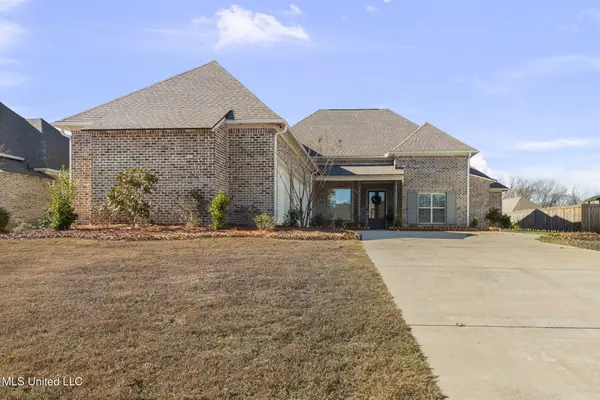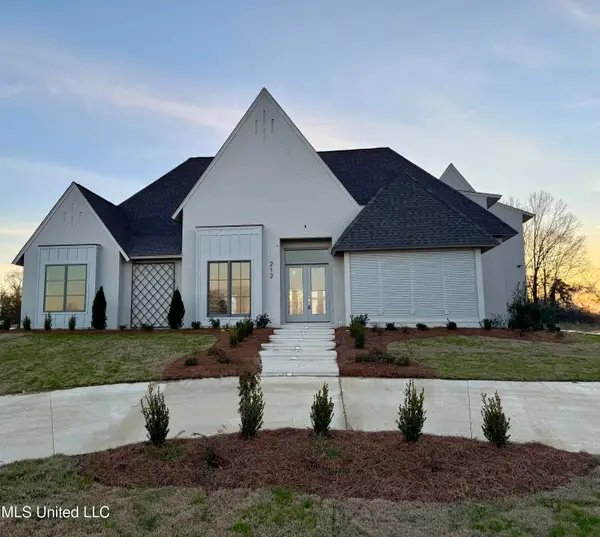121 Kenbridge Lane, Madison, MS 39110
Local realty services provided by:Better Homes and Gardens Real Estate Expect Realty
Listed by: sandra ashford
Office: charlotte smith real estate
MLS#:4112257
Source:MS_UNITED
Price summary
- Price:$335,000
- Price per sq. ft.:$174.39
- Monthly HOA dues:$62.42
About this home
Seller is ready for NEW OWNER! Now is your chance to own!! What a treasure! Custom built, one owner, no children or pets have lived here. Sits in the center of cul de sac. You can feel the love in this house. The entry is welcoming with a new front door and entry light. Primary bedroom suite is downstairs. Walk in closet. Dressing room separate from shower and toilet area. Large master features a brick fireplace. Kitchen features all new appliances, counter tops, newly painted cabinets and crown molding. New stainless large sink with new faucet. Upstairs are 2 bedrooms with walk in closets and one bath. One of the bedrooms has a library with bookcases and area to sit and enjoy reading. The garage has a workshop with a toilet, sink, and shower!! This beautiful house has had a major facelift. NEW ROOF (with warranty) foundation work COMPLETED (has a warranty) NEW FLOORING (25-year Stainmaster Brand waterproof luxury vinyl) throughout the first level. On the staircase and second floor new carpet was added. Outside new shutters, new steel entry door with new locks and hardware. Exterior has been power washed. This house is ready for new life and love. Close to I-55, Madison, Doctors, Grocery. Call your Realtor and come see for yourself!
Contact an agent
Home facts
- Year built:1982
- Listing ID #:4112257
- Added:263 day(s) ago
- Updated:January 23, 2026 at 04:40 PM
Rooms and interior
- Bedrooms:3
- Total bathrooms:3
- Full bathrooms:2
- Half bathrooms:1
- Living area:1,921 sq. ft.
Heating and cooling
- Cooling:Attic Fan, Ceiling Fan(s), Central Air, Electric
- Heating:Central, Electric, Fireplace Insert, Natural Gas
Structure and exterior
- Year built:1982
- Building area:1,921 sq. ft.
- Lot area:0.25 Acres
Schools
- High school:Madison Central
- Middle school:Madison
- Elementary school:Madison Station
Utilities
- Water:Public
- Sewer:Public Sewer, Sewer Available
Finances and disclosures
- Price:$335,000
- Price per sq. ft.:$174.39
- Tax amount:$1,167 (2024)
New listings near 121 Kenbridge Lane
- New
 $179,000Active0.5 Acres
$179,000Active0.5 Acres131 Stone Lake Drive, Madison, MS 39110
MLS# 4137068Listed by: KENNEDY & COMPANY REAL ESTATE - New
 $627,900Active3 beds 3 baths2,415 sq. ft.
$627,900Active3 beds 3 baths2,415 sq. ft.220 Herons Bay Circle, Madison, MS 39110
MLS# 4136888Listed by: ENGLE - New
 $799,000Active4 beds 5 baths3,919 sq. ft.
$799,000Active4 beds 5 baths3,919 sq. ft.121 Covington Way, Madison, MS 39110
MLS# 4136862Listed by: BHHS GATEWAY REAL ESTATE - New
 $362,500Active3 beds 2 baths1,863 sq. ft.
$362,500Active3 beds 2 baths1,863 sq. ft.137 Hampton Ridge, Madison, MS 39110
MLS# 4136874Listed by: POLLES PROPERTIES, LLC - New
 $295,000Active3 beds 2 baths1,655 sq. ft.
$295,000Active3 beds 2 baths1,655 sq. ft.101 Hayfield Place, Madison, MS 39110
MLS# 4136844Listed by: HOPPER PROPERTIES - New
 $799,900Active4 beds 4 baths3,107 sq. ft.
$799,900Active4 beds 4 baths3,107 sq. ft.175 Woods Road, Madison, MS 39110
MLS# 4136787Listed by: HOPPER PROPERTIES - New
 $548,000Active4 beds 3 baths2,549 sq. ft.
$548,000Active4 beds 3 baths2,549 sq. ft.615 Crossvine Ridge, Madison, MS 39110
MLS# 4136755Listed by: COLDWELL BANKER GRAHAM - New
 $1,030,000Active5 beds 5 baths4,161 sq. ft.
$1,030,000Active5 beds 5 baths4,161 sq. ft.212 Welchshire Drive, Madison, MS 39110
MLS# 4136756Listed by: PRESTIGE REALTY & INVESTMENTS - New
 $339,000Active3 beds 2 baths1,700 sq. ft.
$339,000Active3 beds 2 baths1,700 sq. ft.313 N Falls Crossing, Madison, MS 39110
MLS# 4136741Listed by: PURSUIT PROPERTIES, LLC - New
 $205,000Active0.48 Acres
$205,000Active0.48 Acres211 Northshore Boulevard, Madison, MS 39110
MLS# 4136713Listed by: BUCK COMMANDER
